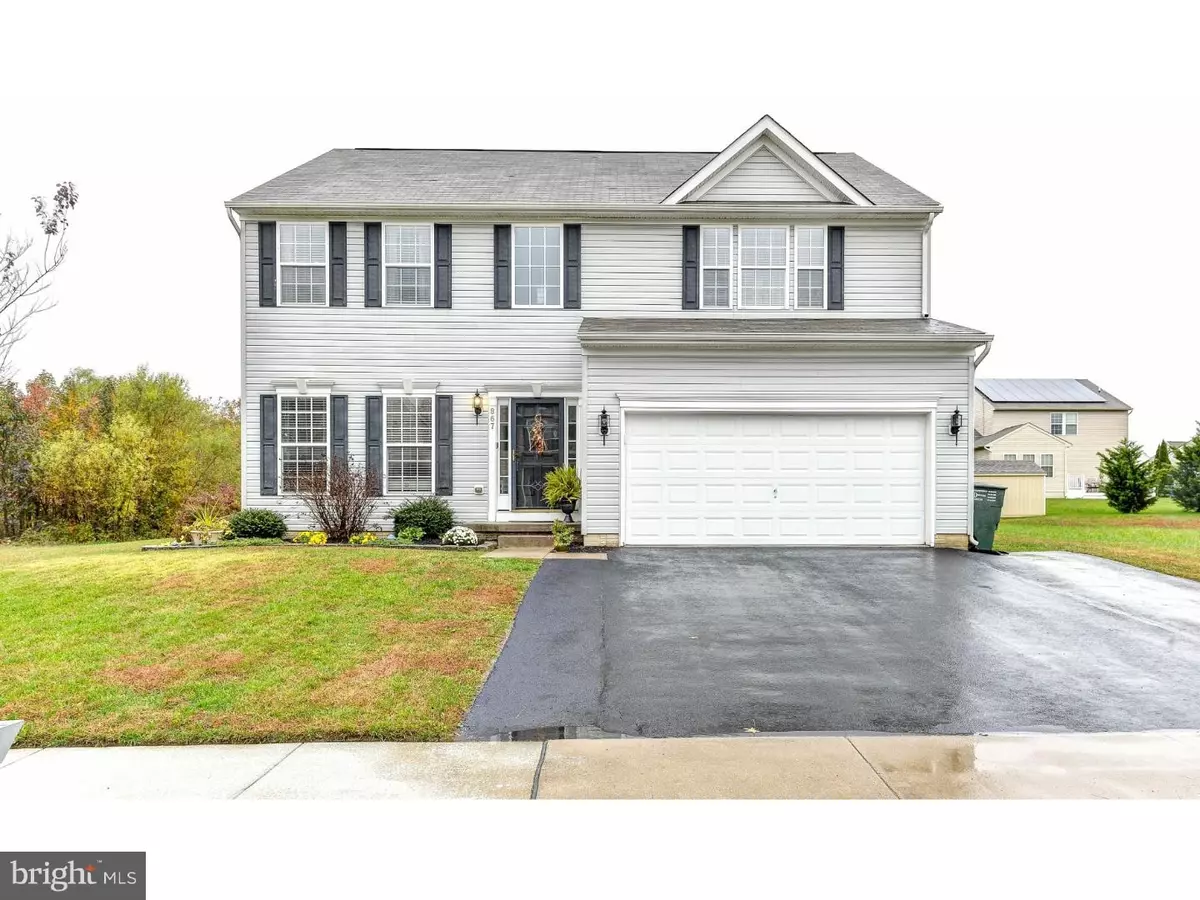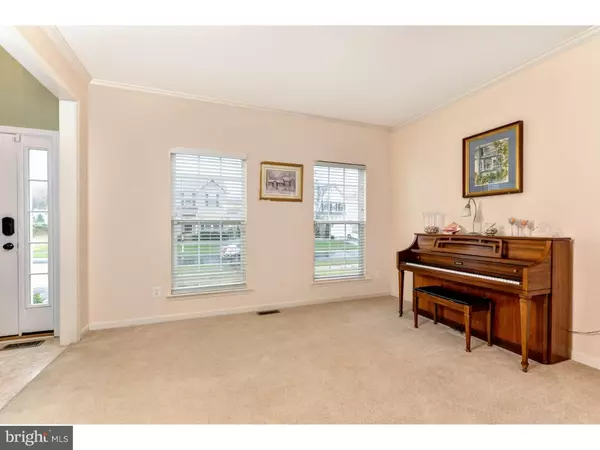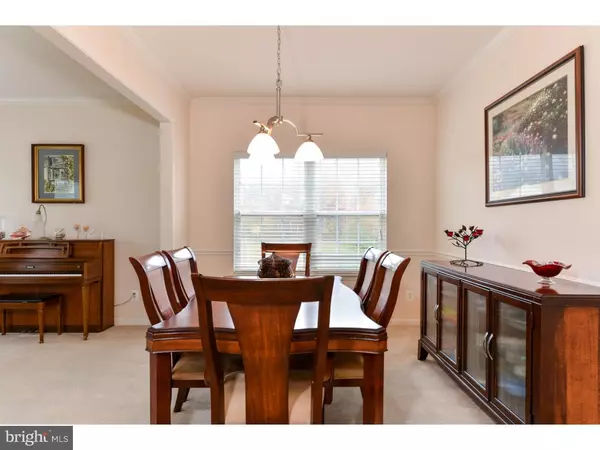$330,000
$344,900
4.3%For more information regarding the value of a property, please contact us for a free consultation.
867 BARCELONA ST Townsend, DE 19734
4 Beds
3 Baths
3,425 SqFt
Key Details
Sold Price $330,000
Property Type Single Family Home
Sub Type Detached
Listing Status Sold
Purchase Type For Sale
Square Footage 3,425 sqft
Price per Sqft $96
Subdivision Enclave At Odessa
MLS Listing ID DENC101032
Sold Date 01/31/19
Style Colonial
Bedrooms 4
Full Baths 2
Half Baths 1
HOA Fees $14/ann
HOA Y/N Y
Abv Grd Liv Area 3,425
Originating Board TREND
Year Built 2008
Annual Tax Amount $3,006
Tax Year 2017
Lot Size 6,534 Sqft
Acres 0.15
Lot Dimensions 0X0
Property Description
Beautiful 4 Bed/2.5 Bath Colonial Home in Enclave at Odessa. Enter into the 2-story foyer where you'll find the living room to your left, open to the dining room which features chair rail, crown molding & a hanging chandelier. Head into the massive kitchen that boasts an island, a lighted pantry, a breakfast counter and is open to the Morning Room builder addition ? both areas freshly painted. Double sliders from the morning room lead out to the patio situated on the completely fenced yard, with hot tub included! PRIME LOT ? this lot is surrounded by woods & common space on both the left & rear sides of the property. Also on the main floor is a 2-story family room with a wall full of windows, the laundry room & the powder room. The second level boasts 4 bedrooms and 2 full baths. Enter the spacious master suite which includes a huge walk-in closet and a 5-piece master bathroom complete with a double vanity, soaking tub & shower surrounded by tile & a private toilet room. A 2nd full bathroom is located in the hall. Last but not least, you must see the huge FINISHED BASEMENT which features an open room with plenty of space for entertaining family & friends. French doors in the basement lead to the home office equipped with a walk-in storage closet. This basement also has walk-out access to the yard, built-in speakers, a rough-in for a full bathroom, recessed lighting & crown-molding throughout. Additional features include; 2-car garage, extended driveway, owned security system & all appliances INCLUDED. This home has been meticulously cared for by it's original owners & is located within the desirable Appoquinimink School District! Don't wait, call to schedule your tour today!
Location
State DE
County New Castle
Area South Of The Canal (30907)
Zoning S
Rooms
Other Rooms Living Room, Dining Room, Primary Bedroom, Bedroom 2, Bedroom 3, Kitchen, Family Room, Bedroom 1, Laundry, Other
Basement Full, Outside Entrance, Fully Finished
Interior
Interior Features Primary Bath(s), Kitchen - Island, Butlers Pantry, Ceiling Fan(s), Kitchen - Eat-In
Hot Water Natural Gas
Heating Forced Air
Cooling Central A/C
Fireplace N
Heat Source Electric
Laundry Main Floor
Exterior
Exterior Feature Patio(s)
Garage Built In
Garage Spaces 2.0
Fence Other
Water Access N
Accessibility None
Porch Patio(s)
Attached Garage 2
Total Parking Spaces 2
Garage Y
Building
Story 2
Sewer Public Sewer
Water Public
Architectural Style Colonial
Level or Stories 2
Additional Building Above Grade
Structure Type Cathedral Ceilings,High
New Construction N
Schools
School District Appoquinimink
Others
HOA Fee Include Common Area Maintenance
Senior Community No
Tax ID 14-013.33-057
Ownership Fee Simple
SqFt Source Assessor
Security Features Security System
Special Listing Condition Standard
Read Less
Want to know what your home might be worth? Contact us for a FREE valuation!

Our team is ready to help you sell your home for the highest possible price ASAP

Bought with Maya J Paveza • BHHS Fox & Roach-Greenville






