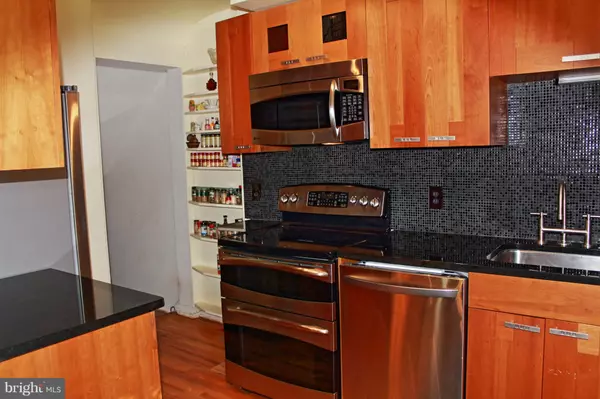$464,900
$464,900
For more information regarding the value of a property, please contact us for a free consultation.
4106 36TH ST S Arlington, VA 22206
2 Beds
2 Baths
1,500 SqFt
Key Details
Sold Price $464,900
Property Type Condo
Sub Type Condo/Co-op
Listing Status Sold
Purchase Type For Sale
Square Footage 1,500 sqft
Price per Sqft $309
Subdivision Fairlington Glen
MLS Listing ID 1007938464
Sold Date 01/11/19
Style Colonial
Bedrooms 2
Full Baths 2
Condo Fees $398/mo
HOA Y/N N
Abv Grd Liv Area 1,000
Originating Board MRIS
Year Built 1940
Annual Tax Amount $4,235
Tax Year 2017
Property Description
Stunning, updated townhouse in highly sought-after Fairlington. Original oak HWD floors, living/dining area with crown molding. Modern kitchen w/ cherry wood cabinets, granite countertop, microwave, refrigerator w/ icemaker. Master bedroom w/ spacious closet with built-in shelves. Tiled basement, Patio. New HVAC system, New hot-water heater. Seller offer 1 Year Home Warranty. Location offers privacy, short walk to shopping district
Location
State VA
County Arlington
Zoning RA14-26
Rooms
Other Rooms Living Room, Dining Room, Primary Bedroom, Bedroom 2, Kitchen, Game Room, Den, Foyer, Bedroom 1
Basement Sump Pump, English
Interior
Interior Features Attic, Dining Area, Upgraded Countertops, Crown Moldings, Wood Floors, Floor Plan - Traditional
Hot Water Electric
Heating Heat Pump(s)
Cooling Central A/C
Flooring Hardwood
Equipment Dishwasher, Disposal, Dryer, Microwave, Oven/Range - Electric, Refrigerator, Washer, Water Heater
Fireplace N
Appliance Dishwasher, Disposal, Dryer, Microwave, Oven/Range - Electric, Refrigerator, Washer, Water Heater
Heat Source Electric
Laundry Basement, Washer In Unit, Dryer In Unit
Exterior
Exterior Feature Patio(s), Porch(es), Brick
Parking On Site 1
Community Features Other
Amenities Available Swimming Pool
Waterfront N
Water Access N
Roof Type Asphalt
Accessibility None
Porch Patio(s), Porch(es), Brick
Garage N
Building
Story 3+
Foundation Slab
Sewer Public Sewer
Water Public
Architectural Style Colonial
Level or Stories 3+
Additional Building Above Grade, Below Grade
Structure Type Dry Wall
New Construction N
Schools
Middle Schools Gunston
High Schools Wakefield
School District Arlington County Public Schools
Others
HOA Fee Include Lawn Care Front,Management,Insurance,Parking Fee,Pool(s),Recreation Facility,Snow Removal,Trash
Senior Community No
Tax ID 30-018-847
Ownership Condominium
Horse Property N
Special Listing Condition Standard
Read Less
Want to know what your home might be worth? Contact us for a FREE valuation!

Our team is ready to help you sell your home for the highest possible price ASAP

Bought with Marietta K Jemison • KW Metro Center






