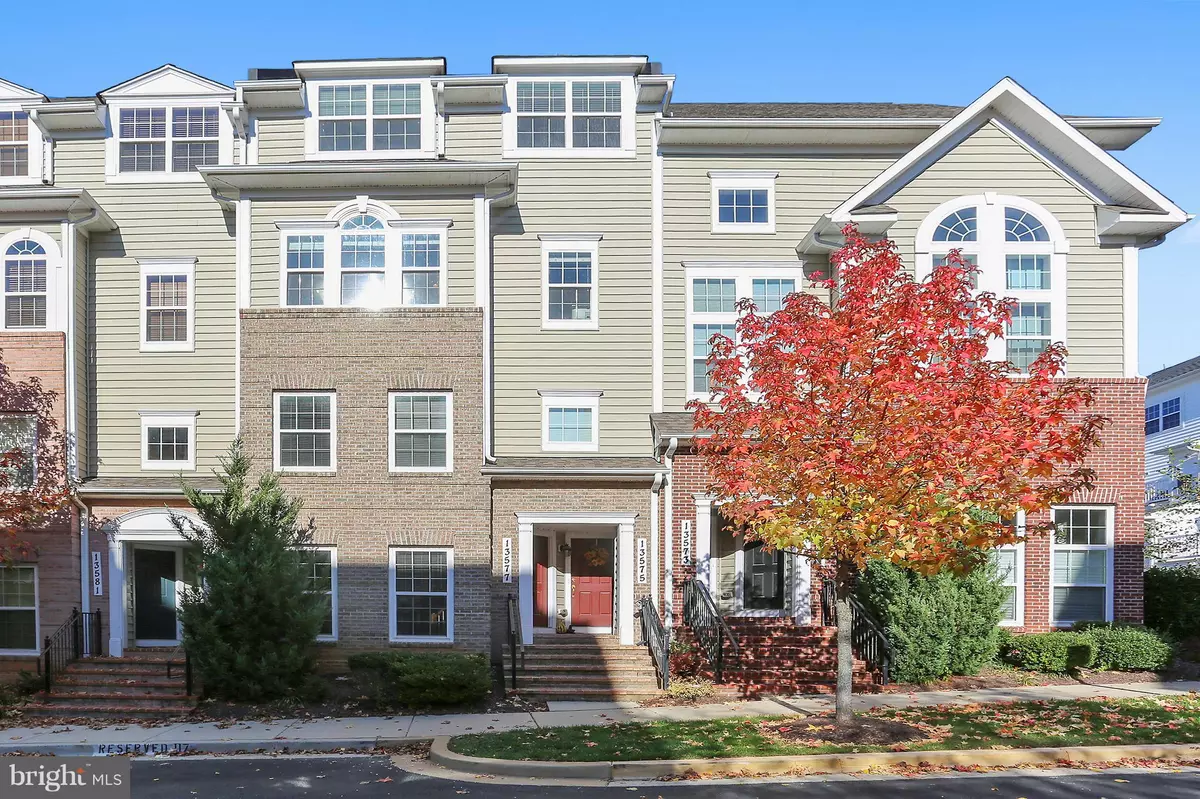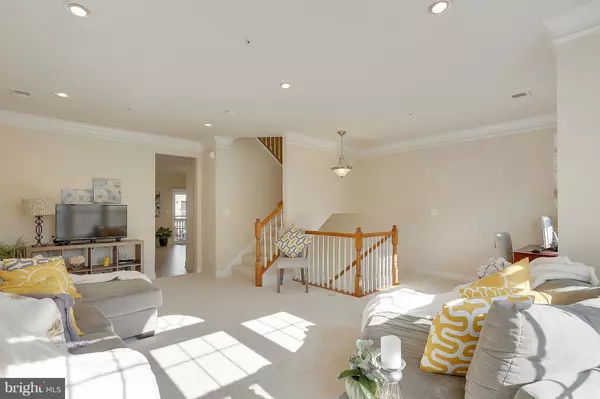$308,900
$308,900
For more information regarding the value of a property, please contact us for a free consultation.
13575 STATION ST Germantown, MD 20874
3 Beds
3 Baths
2,176 SqFt
Key Details
Sold Price $308,900
Property Type Condo
Sub Type Condo/Co-op
Listing Status Sold
Purchase Type For Sale
Square Footage 2,176 sqft
Price per Sqft $141
Subdivision Buckingham Station
MLS Listing ID MDMC102012
Sold Date 01/08/19
Style Traditional
Bedrooms 3
Full Baths 2
Half Baths 1
Condo Fees $119/mo
HOA Fees $185/mo
HOA Y/N Y
Abv Grd Liv Area 2,176
Originating Board BRIGHT
Year Built 2011
Annual Tax Amount $3,377
Tax Year 2018
Property Description
Spacious, Sun-filled, Stunning, move in ready 3 level Townhome/condo with open floor plan in sought after community just listed. New Carpet, gourmet kitchen granite counters, state of the art appliances, fans and lights with remote start, Class and luxury!! Soaring Vaulted ceilings with custom crown moldings, large Master bedroom with walk in closet, Master bath w/soaking tub, shower and double vanity in MB, and great walk in closet and another big closet space in Master bedroom. Gourmet kitchen with center island, Granite counters, SS appliances opens to dining area/family room. Access to huge balcony/deck through sliding doors from the dining room, It is an entertainers delight!!1 Car garage and assigned #117. plenty of visitor parking at the back of the townhomes. Easy access to 355 and 270. Shopping and library. Public transportation just around the corner: bus, marc train. Welcome Home!!
Location
State MD
County Montgomery
Zoning RMX
Rooms
Other Rooms Living Room, Dining Room, Sitting Room, Kitchen, Foyer, Laundry, Other, Utility Room
Interior
Interior Features Breakfast Area, Family Room Off Kitchen, Floor Plan - Traditional, Kitchen - Country, Kitchen - Eat-In, Kitchen - Table Space
Hot Water Electric, Natural Gas
Heating Forced Air
Cooling Central A/C
Flooring Carpet, Ceramic Tile
Equipment Built-In Microwave, Dishwasher, Disposal, Dryer, Refrigerator, Washer, Stainless Steel Appliances, Oven/Range - Gas
Fireplace N
Appliance Built-In Microwave, Dishwasher, Disposal, Dryer, Refrigerator, Washer, Stainless Steel Appliances, Oven/Range - Gas
Heat Source Electric
Laundry Main Floor
Exterior
Garage Garage - Front Entry
Garage Spaces 1.0
Utilities Available Water Available, Sewer Available
Amenities Available Club House, Common Grounds, Community Center, Exercise Room, Fitness Center, Jog/Walk Path, Meeting Room, Pool - Outdoor, Swimming Pool
Waterfront N
Water Access N
Accessibility None
Attached Garage 1
Total Parking Spaces 1
Garage Y
Building
Story 3+
Sewer Public Sewer
Water Public
Architectural Style Traditional
Level or Stories 3+
Additional Building Above Grade, Below Grade
New Construction N
Schools
High Schools Northwest
School District Montgomery County Public Schools
Others
Senior Community No
Tax ID 160203687632
Ownership Fee Simple
SqFt Source Assessor
Horse Property N
Special Listing Condition Standard
Read Less
Want to know what your home might be worth? Contact us for a FREE valuation!

Our team is ready to help you sell your home for the highest possible price ASAP

Bought with Sam Lin • RLAH @properties






