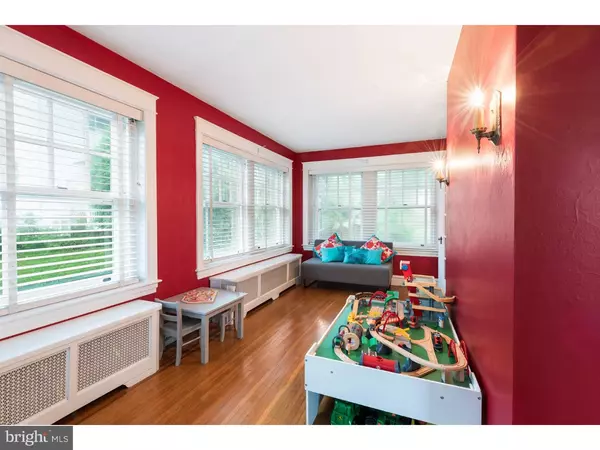$395,000
$405,000
2.5%For more information regarding the value of a property, please contact us for a free consultation.
1633 WILLIAMS WAY Jeffersonville, PA 19403
6 Beds
3 Baths
3,018 SqFt
Key Details
Sold Price $395,000
Property Type Single Family Home
Sub Type Detached
Listing Status Sold
Purchase Type For Sale
Square Footage 3,018 sqft
Price per Sqft $130
Subdivision Halford Tract
MLS Listing ID 1007064594
Sold Date 12/20/18
Style Colonial
Bedrooms 6
Full Baths 2
Half Baths 1
HOA Y/N N
Abv Grd Liv Area 3,018
Originating Board TREND
Year Built 1929
Annual Tax Amount $8,749
Tax Year 2018
Lot Size 0.344 Acres
Acres 0.34
Lot Dimensions 75
Property Description
Spectacular 6BD, 2.5 BA Stone Colonial home w/ striking charm & curb appeal which includes mature plantings/landscaping & flowering trees located in the coveted Halford Tract community of Jeffersonville. Once inside, you'll discover numerous architectural details such as inlaid HW floors, oversized doorways, deep set windows & custom millwork throughout. The 1st floor of the home offers exceptional circulation space for entertaining as well as every day family life, showcasing a cozy Living/Great Room highlighting an exquisite built-in gas FP & French doors leading you out to the 4 Season Sunroom w/ beautiful windows which bring the outside in year-round. This beautiful room can be used as a 2nd DR for large gatherings adding even more living space to the main level. The DR features crown molding & chair rail & leads you into the magnificently remodeled Eat-In KIT with 42' cabinetry, stainless steel Jenn-Air double oven & GE appliances, tile floor & granite counters. Once upstairs you will find the MBD complimented by HW floors & custom wood trim plus 3 additional BDS all generous in size. The main BA brings top-quality Kohler design & high-end Porcelanosa finishes including white Calcutta marble floor & tile backsplash. The finished 3rd floor offers 2 BDS & full BA creating a suite-like environment that is perfect for guests or additional home office space. The unfinished basement has unlimited possibilities & includes laundry & storage. This property also highlights an oversized patio perfect for entertaining! A long driveway w/ turnabout, separate 2-car garage w/ storage attic & gardening shed gives great storage & flexibility for cars, gardening & outdoor gear. The backyard is enclosed w/ a custom cedar fence creating an idyllic setting for pets, & outdoor entertaining which includes mature trees & shrubbery, creating a private & picturesque enclave. Access to highways within minutes & train line for a convenient commute to the city, plus access to the Schuylkill River trail for biking, running & recreation is steps away. West Norriton Township recreation offers great activities, including soccer, Little League, adult fitness & clubs,& the annual West Norriton Day festivities complete w/ fireworks display. The Halford Tract community comes together each year for a Norman Rockwell-like Independence Day parade & picnic celebration; holiday caroling, home decorating contest & visit from Santa on his fire truck & Halloween trick-or-treating.
Location
State PA
County Montgomery
Area West Norriton Twp (10663)
Zoning R1
Rooms
Other Rooms Living Room, Dining Room, Primary Bedroom, Bedroom 2, Bedroom 3, Kitchen, Bedroom 1, Other, Attic
Basement Full, Unfinished
Interior
Interior Features Kitchen - Island, Butlers Pantry, Breakfast Area
Hot Water Natural Gas
Heating Gas, Hot Water
Cooling Central A/C
Flooring Wood, Fully Carpeted, Tile/Brick
Fireplaces Number 1
Fireplaces Type Gas/Propane
Fireplace Y
Heat Source Natural Gas
Laundry Basement
Exterior
Exterior Feature Patio(s)
Garage Spaces 5.0
Utilities Available Cable TV
Waterfront N
Water Access N
Roof Type Pitched,Shingle
Accessibility None
Porch Patio(s)
Total Parking Spaces 5
Garage Y
Building
Lot Description Level, Front Yard, Rear Yard
Story 3+
Sewer Public Sewer
Water Public
Architectural Style Colonial
Level or Stories 3+
Additional Building Above Grade
New Construction N
Schools
School District Norristown Area
Others
Senior Community No
Tax ID 63-00-09451-008
Ownership Fee Simple
Read Less
Want to know what your home might be worth? Contact us for a FREE valuation!

Our team is ready to help you sell your home for the highest possible price ASAP

Bought with Chester T Pasek • Long & Foster Real Estate, Inc.






