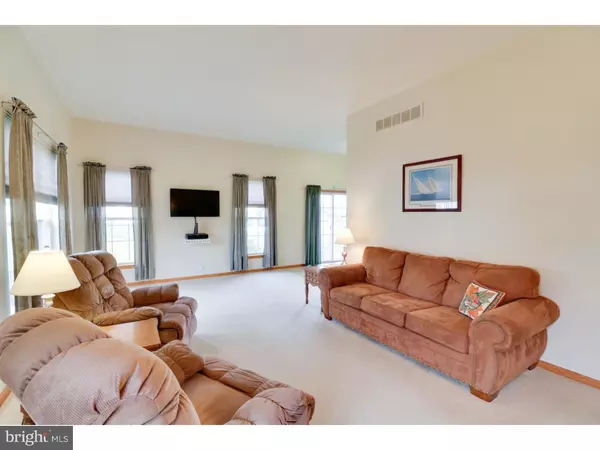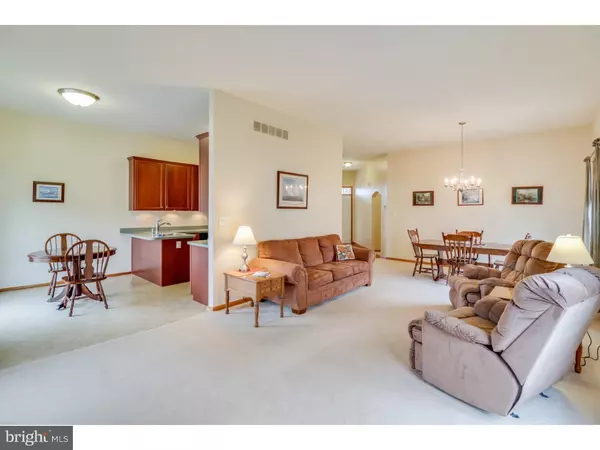$260,000
$259,900
For more information regarding the value of a property, please contact us for a free consultation.
330 SUNNYSIDE LN Townsend, DE 19734
3 Beds
2 Baths
1,575 SqFt
Key Details
Sold Price $260,000
Property Type Single Family Home
Sub Type Detached
Listing Status Sold
Purchase Type For Sale
Square Footage 1,575 sqft
Price per Sqft $165
Subdivision Townsend Station
MLS Listing ID DENC101406
Sold Date 12/14/18
Style Ranch/Rambler
Bedrooms 3
Full Baths 2
HOA Fees $15/ann
HOA Y/N Y
Abv Grd Liv Area 1,575
Originating Board TREND
Year Built 2003
Annual Tax Amount $1,903
Tax Year 2017
Lot Size 10,019 Sqft
Acres 0.23
Lot Dimensions 80X125
Property Description
WOW, here is the 3 bedroom, 2 bath ranch home you have been looking for! Are you considering downsizing? Are you looking for first floor living? You will love this cozy ranch located in Townsend Delaware. You have easy access to Middletown for shopping and the home is located in the Appo School district. From the street, the brick exterior and manicured landscaping really make this home stand out. The home is clean and well maintained inside and out! As you walk in you instantly notice the 10' ceilings throughout the home. These high ceilings really give a lofty feel and make this 1575 sqft fell just right. The hardwood flooring in foyer and arched doorways really add a nice accent. The foyer flows into the large dining room and living room combo. The kitchen has 42" cabinets, crown molding on the cabinets, wired under cabinet lighting, and all of the kitchen appliances are included. The kitchen flooring is a beautiful 2' x 2' ceramic tile. There are two comfortable bedrooms and a shared bath on one side of the ranch. On the other side you will find the master bedroom. The master bedroom has a ceiling fan, and a double window looking out to the back yard. There is a walk-in closet which has Amish built-in cabinets. The master bathroom features tiled flooring, tiled walls with a mosaic accent, soaking tub, double sinks, and a separate shower. Just wait for next summer when you can enjoy the custom deck and screened in gazebo. This is all maintenance free material and measures a whopping 25' x 12'. The backyard has garden boxes, it is fenced in, and there is a utility shed. The shed has built in shelves, plenty of storage space and has electric with interior lights. The home has a conditioned 4' crawl space, for the utilities and extra storage. Access to the crawlspace is inside the garage, which makes it easy and accessible whenever needed. Other features include: Custom blinds, window treatments, Washer & Dryer, insulated garage door, and vinyl garage flooring. There is also a wired extension for a generator which gives power to dedicated locations in an emergency, like your refrigerator! Set up your showing today!
Location
State DE
County New Castle
Area South Of The Canal (30907)
Zoning 25R1
Rooms
Other Rooms Living Room, Dining Room, Primary Bedroom, Bedroom 2, Kitchen, Bedroom 1
Interior
Interior Features Ceiling Fan(s), Kitchen - Eat-In
Hot Water Electric
Heating Propane, Forced Air
Cooling Central A/C
Equipment Disposal
Fireplace N
Appliance Disposal
Heat Source Bottled Gas/Propane
Laundry Main Floor
Exterior
Garage Spaces 5.0
Utilities Available Cable TV
Water Access N
Roof Type Shingle
Accessibility None
Attached Garage 2
Total Parking Spaces 5
Garage Y
Building
Story 1
Sewer Public Sewer
Water Public
Architectural Style Ranch/Rambler
Level or Stories 1
Additional Building Above Grade
Structure Type 9'+ Ceilings
New Construction N
Schools
School District Appoquinimink
Others
Senior Community No
Tax ID 25-004.00-081
Ownership Fee Simple
Acceptable Financing Conventional, VA, FHA 203(b), USDA
Listing Terms Conventional, VA, FHA 203(b), USDA
Financing Conventional,VA,FHA 203(b),USDA
Read Less
Want to know what your home might be worth? Contact us for a FREE valuation!

Our team is ready to help you sell your home for the highest possible price ASAP

Bought with Lisa A Johannsen • Patterson-Schwartz-Middletown






