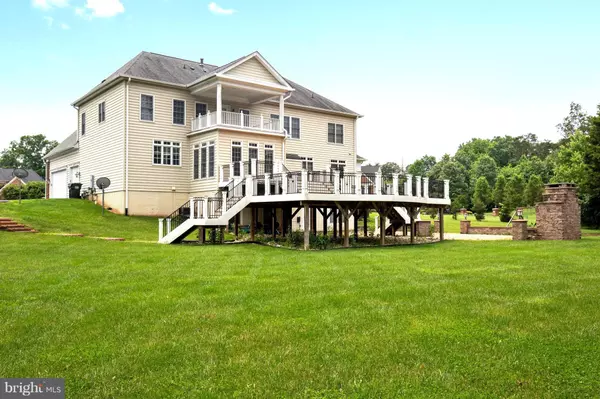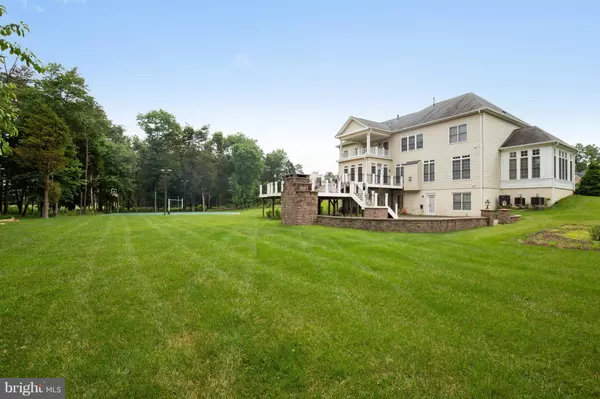$875,000
$899,500
2.7%For more information regarding the value of a property, please contact us for a free consultation.
42871 IRON BIT PL Chantilly, VA 20152
5 Beds
5 Baths
6,658 SqFt
Key Details
Sold Price $875,000
Property Type Single Family Home
Sub Type Detached
Listing Status Sold
Purchase Type For Sale
Square Footage 6,658 sqft
Price per Sqft $131
Subdivision Cedar Crest
MLS Listing ID 1001869776
Sold Date 11/29/18
Style Colonial
Bedrooms 5
Full Baths 4
Half Baths 1
HOA Fees $50/qua
HOA Y/N Y
Abv Grd Liv Area 4,754
Originating Board MRIS
Year Built 2005
Annual Tax Amount $10,274
Tax Year 2017
Lot Size 3.050 Acres
Acres 3.05
Property Description
$45,000 PRICE REDUCTION ON 10/07/18 ... BEAUTIFUL BRICK FRONT HOME IS ALMOST 7,000 FINISHED SQ.F. & SITS ON 3 ACRES CUL DE SAC... $100K+ IN BACKYARD UPGRADES: VOLLEY/BASKETBALL COURT, PLAYGROUND, STONE PATIO W/ FIREPLACE, HUGE DECK... 2 SUN ROOMS, GOURMET KITCHEN, MASTER W/ SITTING ROOM & 2 WALK-IN CLOSETS... WALK-OUT BASEMENT W/ WET BAR, REC ROOM & BR W/FULL BATH... CHECK 30 PICTURES & VIDEO
Location
State VA
County Loudoun
Zoning RESIDENTIAL
Rooms
Other Rooms Living Room, Dining Room, Primary Bedroom, Bedroom 2, Bedroom 3, Bedroom 4, Bedroom 5, Game Room, Family Room, Study, Sun/Florida Room
Basement Rear Entrance, Connecting Stairway, Walkout Level, Daylight, Full, Fully Finished, Improved, Windows
Interior
Interior Features Kitchen - Gourmet, Butlers Pantry, Breakfast Area, Dining Area, Family Room Off Kitchen, Kitchen - Island, Double/Dual Staircase, Primary Bath(s), Upgraded Countertops, Crown Moldings
Hot Water Natural Gas
Heating Forced Air, Programmable Thermostat
Cooling Central A/C, Ceiling Fan(s), Programmable Thermostat
Fireplaces Number 2
Fireplaces Type Mantel(s)
Equipment Cooktop, Dishwasher, Disposal, Dryer, Exhaust Fan, Oven - Double, Refrigerator, Washer
Fireplace Y
Appliance Cooktop, Dishwasher, Disposal, Dryer, Exhaust Fan, Oven - Double, Refrigerator, Washer
Heat Source Natural Gas
Exterior
Garage Garage - Side Entry
Garage Spaces 3.0
Water Access N
Accessibility None
Attached Garage 3
Total Parking Spaces 3
Garage Y
Building
Story 3+
Sewer Public Sewer
Water Public
Architectural Style Colonial
Level or Stories 3+
Additional Building Above Grade, Below Grade
New Construction N
Schools
Elementary Schools Buffalo Trail
Middle Schools Mercer
School District Loudoun County Public Schools
Others
Senior Community No
Tax ID 170495779000
Ownership Fee Simple
SqFt Source Assessor
Special Listing Condition Standard
Read Less
Want to know what your home might be worth? Contact us for a FREE valuation!

Our team is ready to help you sell your home for the highest possible price ASAP

Bought with Ghezal Mayel • Fairfax Realty of Tysons






