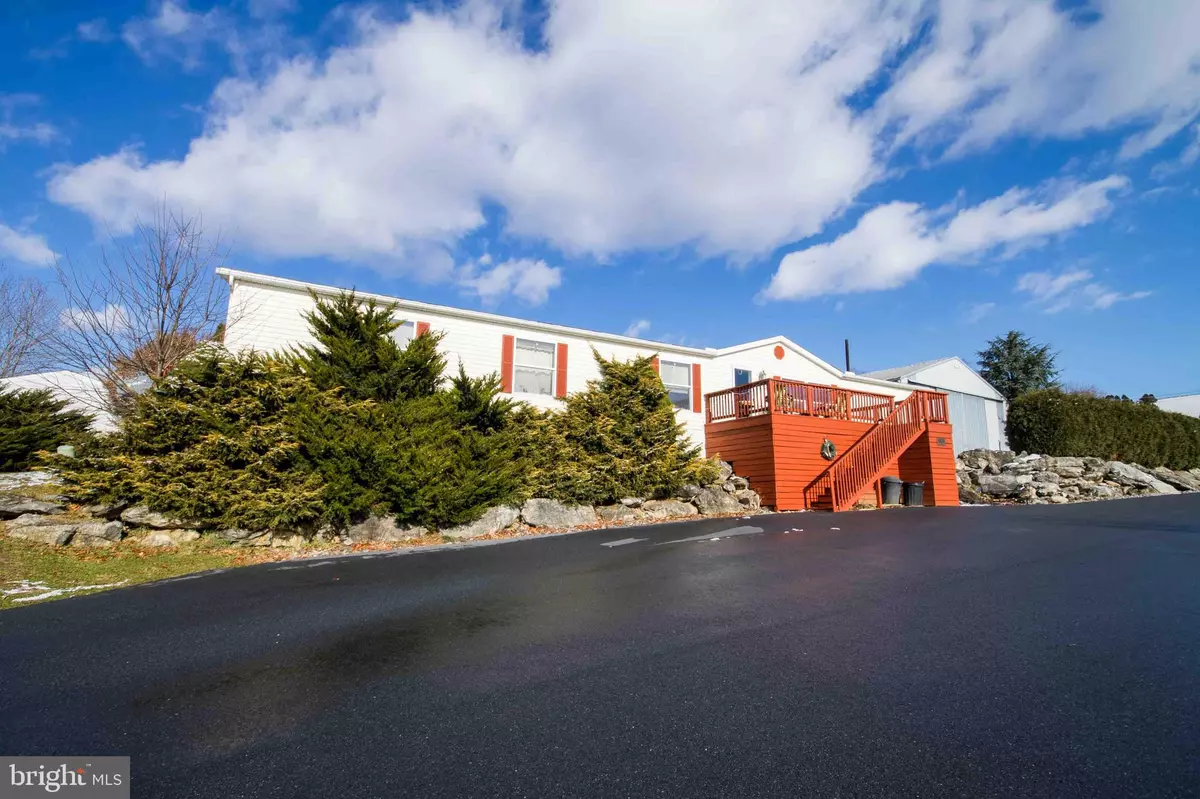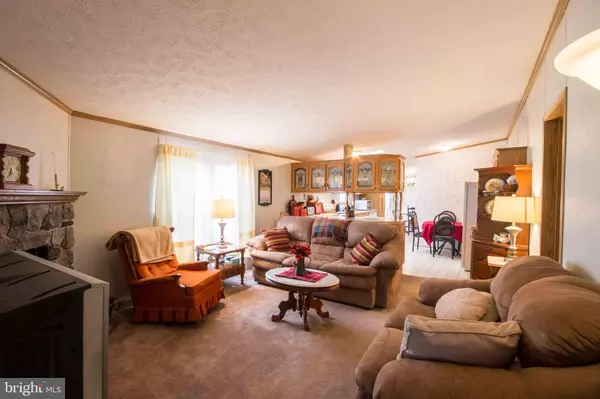$63,000
$64,900
2.9%For more information regarding the value of a property, please contact us for a free consultation.
3 JOSEPH AVE Lebanon, PA 17042
4 Beds
3 Baths
2,128 SqFt
Key Details
Sold Price $63,000
Property Type Manufactured Home
Sub Type Manufactured
Listing Status Sold
Purchase Type For Sale
Square Footage 2,128 sqft
Price per Sqft $29
Subdivision Sycamore Park
MLS Listing ID 1000098856
Sold Date 11/19/18
Style Ranch/Rambler
Bedrooms 4
Full Baths 3
HOA Y/N N
Abv Grd Liv Area 2,128
Originating Board BRIGHT
Land Lease Amount 333.0
Land Lease Frequency Monthly
Year Built 2000
Annual Tax Amount $1,204
Tax Year 2018
Property Description
Very large & spacious home with over 2100 square feet of living space. Located in the 55+ community of Sycamore Park which boasts an out of town feel with close to town conveniences. The open floorplan design lends itself to an In-law suit or multi family setting. Master bedroom on-suite with attached sitting room that could be used as a study, exercise, hobby or computer room. Full bath with extra large walk in shower, corner soaking tub, double sinks and a skylight. Additional features include 2 large walk in closets and a cathedral ceiling. The master BR is also separated from the other 3 by the living room, and dining room to offer privacy. Bedrooms 2 and 3 share a full bath or could be used as a second on-suite. Bedroom 4 is located next to the 3rd full bath which is accessible from the family room, just off the kitchen and would be a perfect guest room.Vaulted ceilings throughout this home create an expansive, bright and cheery feel and the large inviting living room open to the dining room and welcomes you with the first impression that there is more to this home than meets the eye from outside. A warm cozy wood burning fireplace in the family room is perfect for those chilly nights or to create an inviting atmosphere with stockings hung in hopes that St. Nick will soon be here. P.S. This fireplace, cooking or laundry dryer can easily be converted to gas if you choose.The kitchen is the center of attention in this home. With beautiful light oak cabinets, decorative etched glass doors, special breakfast bar with overhang and stools, abundant counter space with wood trim, and a large area for a kitchen table or you could add an island. This room is open to the family room and dining room, and also features 2 skylights. Home warranty is included and there is a new AC unit. Schedule your showing today to see all the possibilities this home has to offer.
Location
State PA
County Lebanon
Area South Lebanon Twp (13230)
Zoning MHP
Direction South
Rooms
Other Rooms Living Room, Dining Room, Primary Bedroom, Sitting Room, Bedroom 2, Bedroom 3, Bedroom 4, Kitchen, Family Room
Main Level Bedrooms 4
Interior
Interior Features Dining Area, Entry Level Bedroom, Family Room Off Kitchen, Floor Plan - Open, Kitchen - Eat-In, Primary Bath(s), Stall Shower, Carpet, Skylight(s)
Hot Water Electric
Heating Forced Air
Cooling Central A/C
Flooring Carpet, Vinyl
Fireplaces Number 1
Fireplaces Type Stone, Wood
Equipment Dryer, Oven/Range - Electric, Refrigerator, Washer
Fireplace Y
Appliance Dryer, Oven/Range - Electric, Refrigerator, Washer
Heat Source Natural Gas
Laundry Main Floor
Exterior
Exterior Feature Deck(s)
Utilities Available Cable TV, Natural Gas Available, Phone Connected, Sewer Available, Water Available, Electric Available
Waterfront N
Water Access N
Roof Type Composite
Accessibility None
Porch Deck(s)
Garage N
Building
Story 1
Foundation None
Sewer Public Sewer
Water Public
Architectural Style Ranch/Rambler
Level or Stories 1
Additional Building Above Grade, Below Grade
Structure Type Dry Wall
New Construction N
Schools
Middle Schools Cedar Crest
High Schools Cedar Crest
School District Cornwall-Lebanon
Others
Senior Community Yes
Age Restriction 55
Tax ID 30-2340805-365160-5000
Ownership Land Lease
SqFt Source Estimated
Acceptable Financing Cash, Other
Horse Property N
Listing Terms Cash, Other
Financing Cash,Other
Special Listing Condition Standard
Read Less
Want to know what your home might be worth? Contact us for a FREE valuation!

Our team is ready to help you sell your home for the highest possible price ASAP

Bought with Ellen L Cowan • Berkshire Hathaway Homesale Realty






