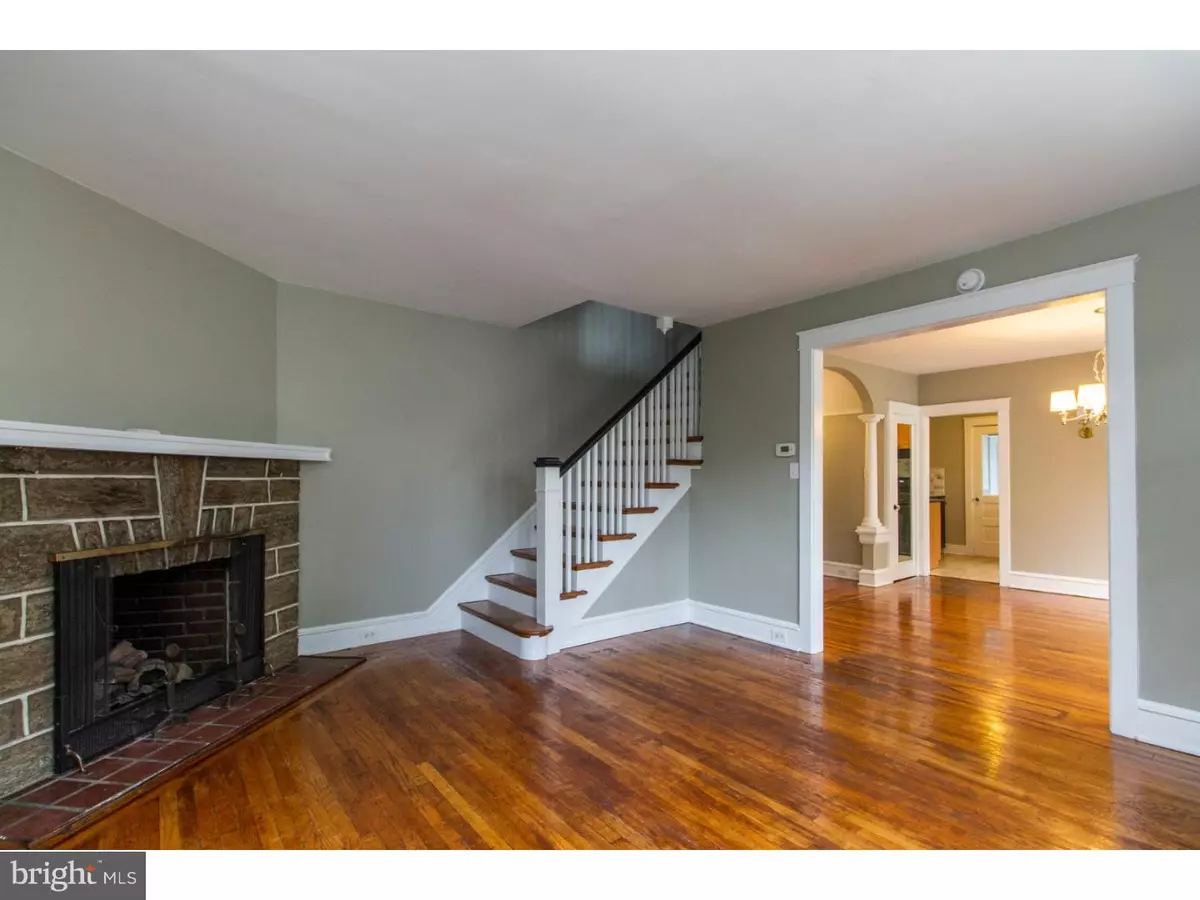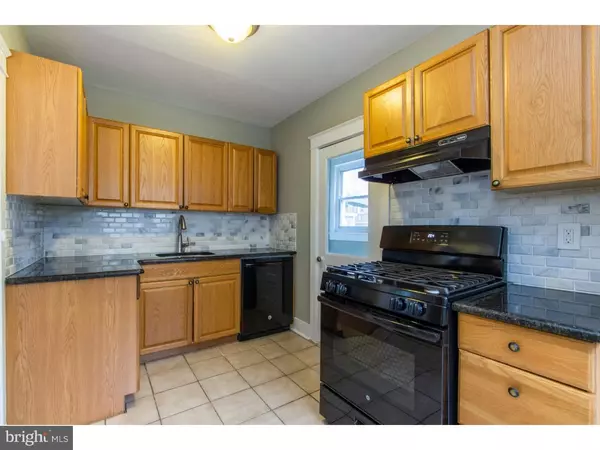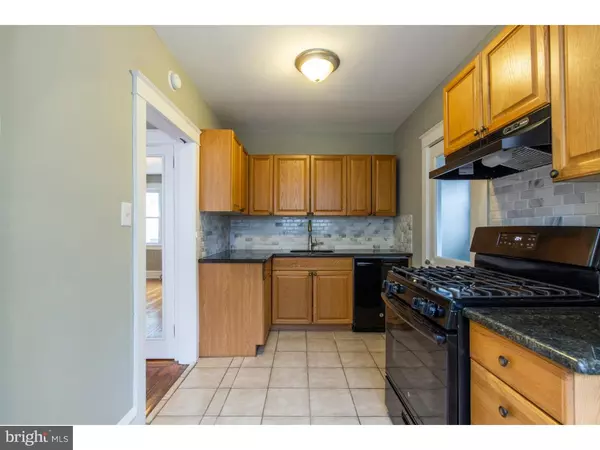$142,000
$150,000
5.3%For more information regarding the value of a property, please contact us for a free consultation.
4013 MARSHALL RD Upper Darby, PA 19026
4 Beds
1 Bath
1,549 SqFt
Key Details
Sold Price $142,000
Property Type Single Family Home
Sub Type Twin/Semi-Detached
Listing Status Sold
Purchase Type For Sale
Square Footage 1,549 sqft
Price per Sqft $91
Subdivision Drexel Manor
MLS Listing ID 1008362322
Sold Date 11/13/18
Style Colonial
Bedrooms 4
Full Baths 1
HOA Y/N N
Abv Grd Liv Area 1,549
Originating Board TREND
Year Built 1928
Annual Tax Amount $5,196
Tax Year 2018
Lot Size 2,352 Sqft
Acres 0.05
Lot Dimensions 30X76
Property Description
Enjoy suburban living in this spacious twin home in Drexel Hill!! Move right in! This home has been recently updated with improvements you will love! Step inside to a large living space with newly finished hardwood floors and a fireplace! The living area leads you into a beautiful dining area large enough for those who love to entertain. The Open floor plan makes this space super functional. The dining area leads into a newly renovated kitchen with granite counter-tops, new appliances and tiled back-splash. The entire home has been freshly painted. The second floor features a recently renovated bathroom and 3 spacious bedrooms. The third floor features a large loft/attic that can be used as a 4th bedroom, office, play room... YOU DECIDE!! This home also includes a basement, back yard and detached garage. This lovely home is located just minutes from the new Darby Creek Trail Park!! This project includes a one-mile trail along Darby Creek from the Swedish Cabin to the Kent Park Dog Park. The location offers a place to walk, run or bike on the trail along the scenic Darby Creek and have a playground for your little ones and dog park!! Drexel Hill is a superb location with it's close proximity to Philadelphia and public transportation. Your search is over for your perfect home!
Location
State PA
County Delaware
Area Upper Darby Twp (10416)
Zoning RESI
Rooms
Other Rooms Living Room, Dining Room, Primary Bedroom, Bedroom 2, Bedroom 3, Kitchen, Bedroom 1
Basement Full
Interior
Interior Features Kitchen - Eat-In
Hot Water Natural Gas
Heating Gas, Hot Water
Cooling Central A/C, Wall Unit
Flooring Wood, Tile/Brick
Fireplaces Number 1
Fireplaces Type Stone
Fireplace Y
Heat Source Natural Gas
Laundry Basement
Exterior
Exterior Feature Porch(es)
Garage Spaces 2.0
Water Access N
Accessibility None
Porch Porch(es)
Total Parking Spaces 2
Garage N
Building
Lot Description Front Yard
Story 2
Sewer Public Sewer
Water Public
Architectural Style Colonial
Level or Stories 2
Additional Building Above Grade
New Construction N
Schools
High Schools Upper Darby Senior
School District Upper Darby
Others
Senior Community No
Tax ID 16-13-02363-00
Ownership Fee Simple
Read Less
Want to know what your home might be worth? Contact us for a FREE valuation!

Our team is ready to help you sell your home for the highest possible price ASAP

Bought with Jason Solovitz • BHHS Fox & Roach-Bryn Mawr






