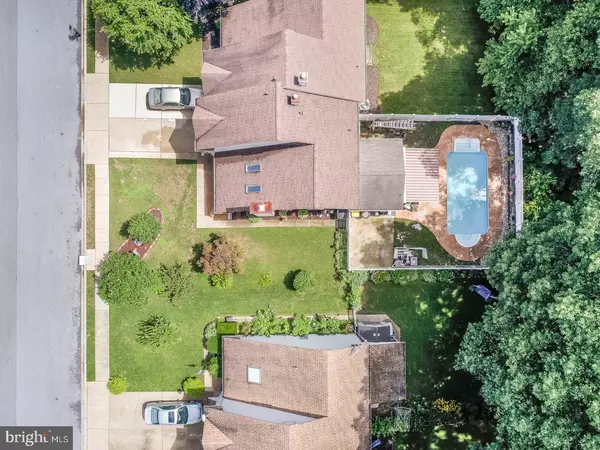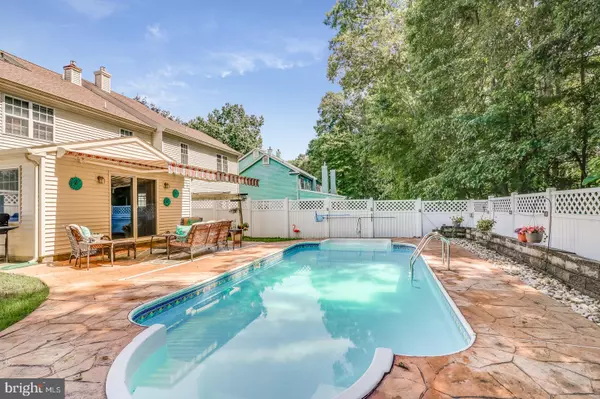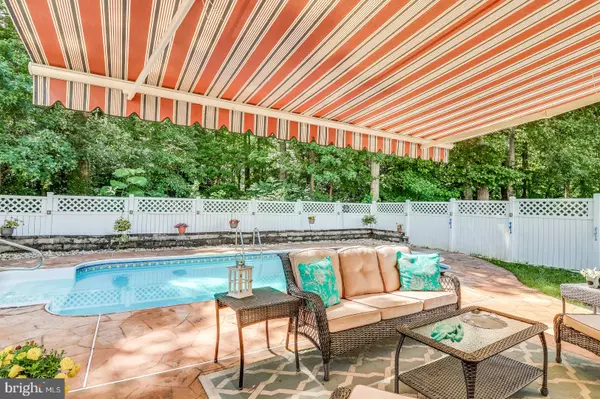$178,500
$178,500
For more information regarding the value of a property, please contact us for a free consultation.
160 STONEY DR Dover, DE 19904
3 Beds
2 Baths
1,634 SqFt
Key Details
Sold Price $178,500
Property Type Single Family Home
Sub Type Twin/Semi-Detached
Listing Status Sold
Purchase Type For Sale
Square Footage 1,634 sqft
Price per Sqft $109
Subdivision Heatherfield
MLS Listing ID 1005950695
Sold Date 11/02/18
Style Traditional
Bedrooms 3
Full Baths 1
Half Baths 1
HOA Y/N N
Abv Grd Liv Area 1,634
Originating Board BRIGHT
Year Built 1987
Annual Tax Amount $1,666
Tax Year 2017
Lot Size 5,000 Sqft
Acres 0.11
Property Sub-Type Twin/Semi-Detached
Property Description
INGROUND POOL! Check out this backyard! This home comes complete with an inground pool, back patio covered with an awning, and an additional patio to the side. Downstairs features an open floor plan laundry/utility room, half bath, and a sunroom with closing french doors overlooking the pool. Recent upgrades over past few years include a new roof, heat, AC, remodeled bathrooms, and upstairs flooring. This home has been lovingly cared for by the original owner and updated over time. Priced the same as neighboring homes in the community-count the pool as free! Back on the market due to buyer financing!
Location
State DE
County Kent
Area Capital (30802)
Zoning RM1
Interior
Interior Features Carpet, Ceiling Fan(s)
Heating Forced Air
Cooling Central A/C
Fireplaces Number 1
Fireplaces Type Insert
Equipment Refrigerator, Microwave, Oven/Range - Electric, Dishwasher
Fireplace Y
Appliance Refrigerator, Microwave, Oven/Range - Electric, Dishwasher
Heat Source Natural Gas
Exterior
Parking Features Garage - Front Entry
Garage Spaces 1.0
Pool In Ground
Water Access N
Accessibility None
Attached Garage 1
Total Parking Spaces 1
Garage Y
Building
Story 2
Foundation Slab
Sewer Public Sewer
Water Public
Architectural Style Traditional
Level or Stories 2
Additional Building Above Grade, Below Grade
New Construction N
Schools
School District Capital
Others
Senior Community No
Tax ID ED-05-07605-03-2800-000
Ownership Fee Simple
SqFt Source Estimated
Acceptable Financing Cash, Conventional, FHA, VA, USDA
Listing Terms Cash, Conventional, FHA, VA, USDA
Financing Cash,Conventional,FHA,VA,USDA
Special Listing Condition Standard
Read Less
Want to know what your home might be worth? Contact us for a FREE valuation!

Our team is ready to help you sell your home for the highest possible price ASAP

Bought with Thomas Boyer • Empower Real Estate, LLC





