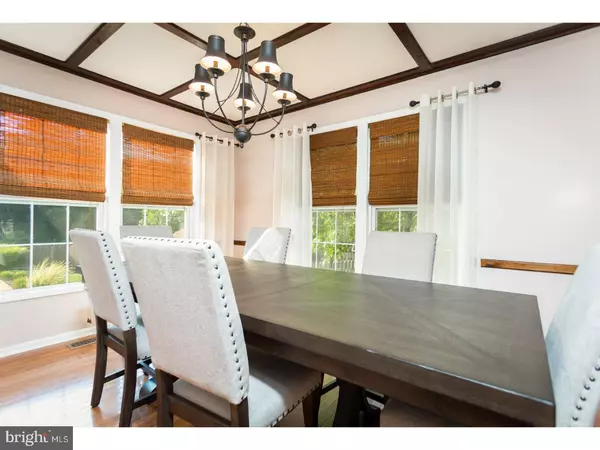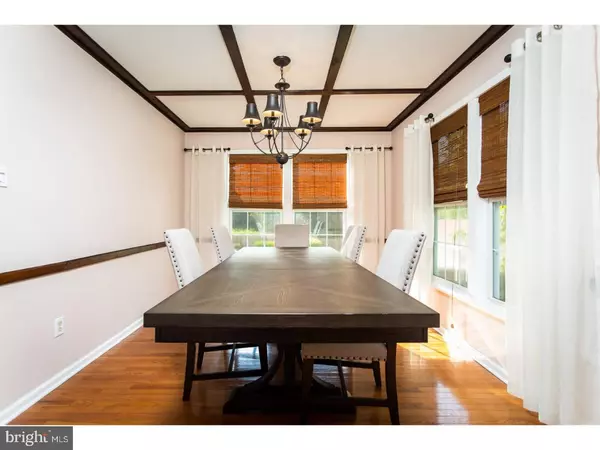$335,000
$335,000
For more information regarding the value of a property, please contact us for a free consultation.
316 CHATTAHOOCHEE DR Bear, DE 19701
4 Beds
3 Baths
2,675 SqFt
Key Details
Sold Price $335,000
Property Type Single Family Home
Sub Type Detached
Listing Status Sold
Purchase Type For Sale
Square Footage 2,675 sqft
Price per Sqft $125
Subdivision Chandeleur Woods
MLS Listing ID 1002275104
Sold Date 10/03/18
Style Colonial
Bedrooms 4
Full Baths 2
Half Baths 1
HOA Fees $20/ann
HOA Y/N Y
Abv Grd Liv Area 2,675
Originating Board TREND
Year Built 1996
Annual Tax Amount $2,549
Tax Year 2017
Lot Size 10,890 Sqft
Acres 0.25
Lot Dimensions 75X125
Property Description
Well maintained 4 bedroom, 2.5 bath center hall colonial located in Chandeleur Woods. The home features gleaming hardwood floors, updated kitchen and baths, custom window treatments & crown molding. There is a 2 car attached garage with access to mudroom, 3 season room with gorgeous views of the backyard and pool, and much more! The main floor has a charming living room, formal dining room that opens to the updated kitchen with maple cabinets, granite countertops, Island, stainless steel appliances and wide plank cork floor. Adjacent to the kitchen is large family room with gas fireplace, floor to ceiling windows, and access to the spacious 3 season room with access to the back yard. The private, fenced in back yard offers a patio with an in-ground pool, pergola, and beautiful landscaping. The upstairs features a master bedroom suite with renovated bath with tile shower and granite counters and walk-in closet, 3 additional spacious bedrooms, and renovated hall bath. The basement is partially finished with a spacious rec room, and laundry room. The home is move in ready and conveniently located close to shopping, restaurants, and major highways. Put this home on your tour today!
Location
State DE
County New Castle
Area Newark/Glasgow (30905)
Zoning NC10
Rooms
Other Rooms Living Room, Dining Room, Primary Bedroom, Bedroom 2, Bedroom 3, Kitchen, Family Room, Bedroom 1, Other, Attic
Basement Full
Interior
Interior Features Primary Bath(s), Kitchen - Island, Ceiling Fan(s), Kitchen - Eat-In
Hot Water Natural Gas
Heating Gas, Forced Air
Cooling Central A/C
Flooring Wood, Fully Carpeted
Fireplaces Number 1
Fireplaces Type Gas/Propane
Fireplace Y
Heat Source Natural Gas
Laundry Basement
Exterior
Exterior Feature Deck(s), Patio(s), Porch(es)
Garage Inside Access
Garage Spaces 5.0
Fence Other
Pool In Ground
Utilities Available Cable TV
Waterfront N
Water Access N
Accessibility None
Porch Deck(s), Patio(s), Porch(es)
Attached Garage 2
Total Parking Spaces 5
Garage Y
Building
Lot Description Flag, Front Yard, Rear Yard
Story 2
Foundation Concrete Perimeter
Sewer Public Sewer
Water Public
Architectural Style Colonial
Level or Stories 2
Additional Building Above Grade
New Construction N
Schools
School District Colonial
Others
Senior Community No
Tax ID 11-034.30-040
Ownership Fee Simple
Read Less
Want to know what your home might be worth? Contact us for a FREE valuation!

Our team is ready to help you sell your home for the highest possible price ASAP

Bought with Daniel Richardson III • RE/MAX 1st Choice - Middletown






