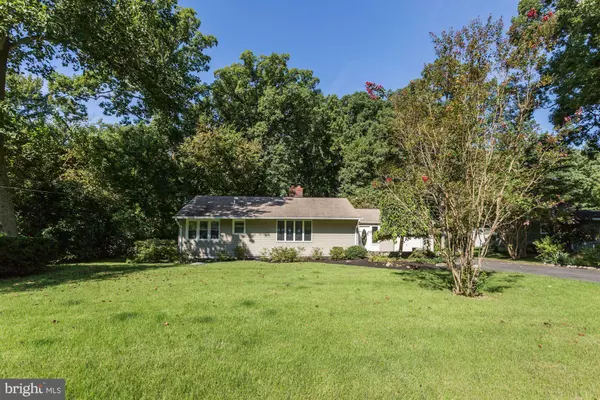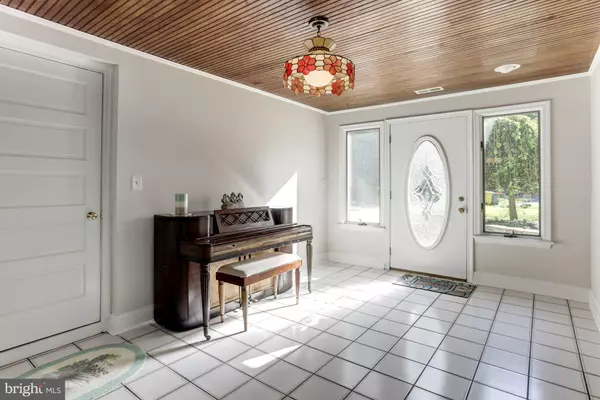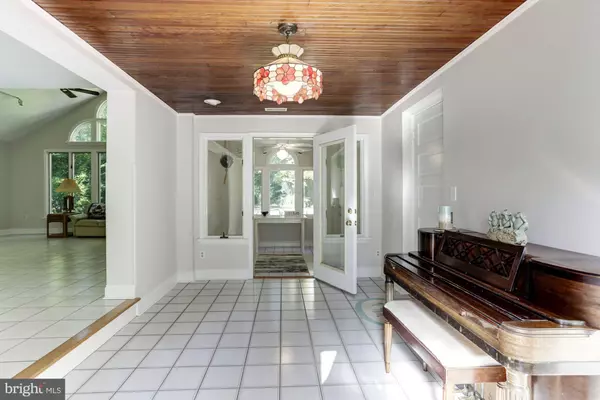$405,000
$379,900
6.6%For more information regarding the value of a property, please contact us for a free consultation.
3920 RIVER CLUB DR Edgewater, MD 21037
3 Beds
2 Baths
1,860 SqFt
Key Details
Sold Price $405,000
Property Type Single Family Home
Sub Type Detached
Listing Status Sold
Purchase Type For Sale
Square Footage 1,860 sqft
Price per Sqft $217
Subdivision River Club Estates
MLS Listing ID 1002333844
Sold Date 09/28/18
Style Ranch/Rambler
Bedrooms 3
Full Baths 2
HOA Fees $4/ann
HOA Y/N Y
Abv Grd Liv Area 1,860
Originating Board MRIS
Year Built 1953
Annual Tax Amount $3,513
Tax Year 2017
Lot Size 0.617 Acres
Acres 0.62
Property Description
Charming rancher updated & very well maintained! Features include an open floor plan, vaulted ceilings, palladian windows, gleaming hardwoods, ceramic floors & fresh paint throughout. Morning room leads to screened porch and trex deck. Beautiful landscaping, private yard, patio, shed, over-size driveway & garage. Water access community, blue ribbon schools & conveniently located. A MUST SEE!
Location
State MD
County Anne Arundel
Zoning R2
Rooms
Other Rooms Living Room, Dining Room, Primary Bedroom, Bedroom 2, Bedroom 3, Kitchen, Family Room, Laundry, Bedroom 6
Main Level Bedrooms 3
Interior
Interior Features Attic, Family Room Off Kitchen, Kitchen - Country, Dining Area, Breakfast Area, Entry Level Bedroom, Chair Railings, Crown Moldings, Primary Bath(s), Wood Floors, Recessed Lighting, Floor Plan - Open, Floor Plan - Traditional
Hot Water Electric, 60+ Gallon Tank
Cooling Ceiling Fan(s), Central A/C, Heat Pump(s)
Fireplaces Number 1
Fireplaces Type Mantel(s)
Fireplace Y
Window Features Insulated,Screens,Skylights
Heat Source Electric
Exterior
Exterior Feature Deck(s), Patio(s), Screened
Garage Garage Door Opener, Additional Storage Area
Garage Spaces 1.0
Utilities Available Cable TV Available
Amenities Available Beach, Boat Ramp, Lake, Mooring Area, Pier/Dock, Water/Lake Privileges
Waterfront N
Waterfront Description Boat/Launch Ramp
Water Access Y
Roof Type Shingle
Accessibility 36\"+ wide Halls
Porch Deck(s), Patio(s), Screened
Attached Garage 1
Total Parking Spaces 1
Garage Y
Building
Lot Description Backs to Trees, Cleared
Story 1
Foundation Crawl Space, Slab
Sewer Public Septic
Water Well
Architectural Style Ranch/Rambler
Level or Stories 1
Additional Building Above Grade
Structure Type Cathedral Ceilings,Dry Wall,Wood Ceilings
New Construction N
Schools
Elementary Schools Mayo
Middle Schools Central
High Schools South River
School District Anne Arundel County Public Schools
Others
Senior Community No
Tax ID 020169504606300
Ownership Fee Simple
Special Listing Condition Standard
Read Less
Want to know what your home might be worth? Contact us for a FREE valuation!

Our team is ready to help you sell your home for the highest possible price ASAP

Bought with Nicki Palermo • RE/MAX One






