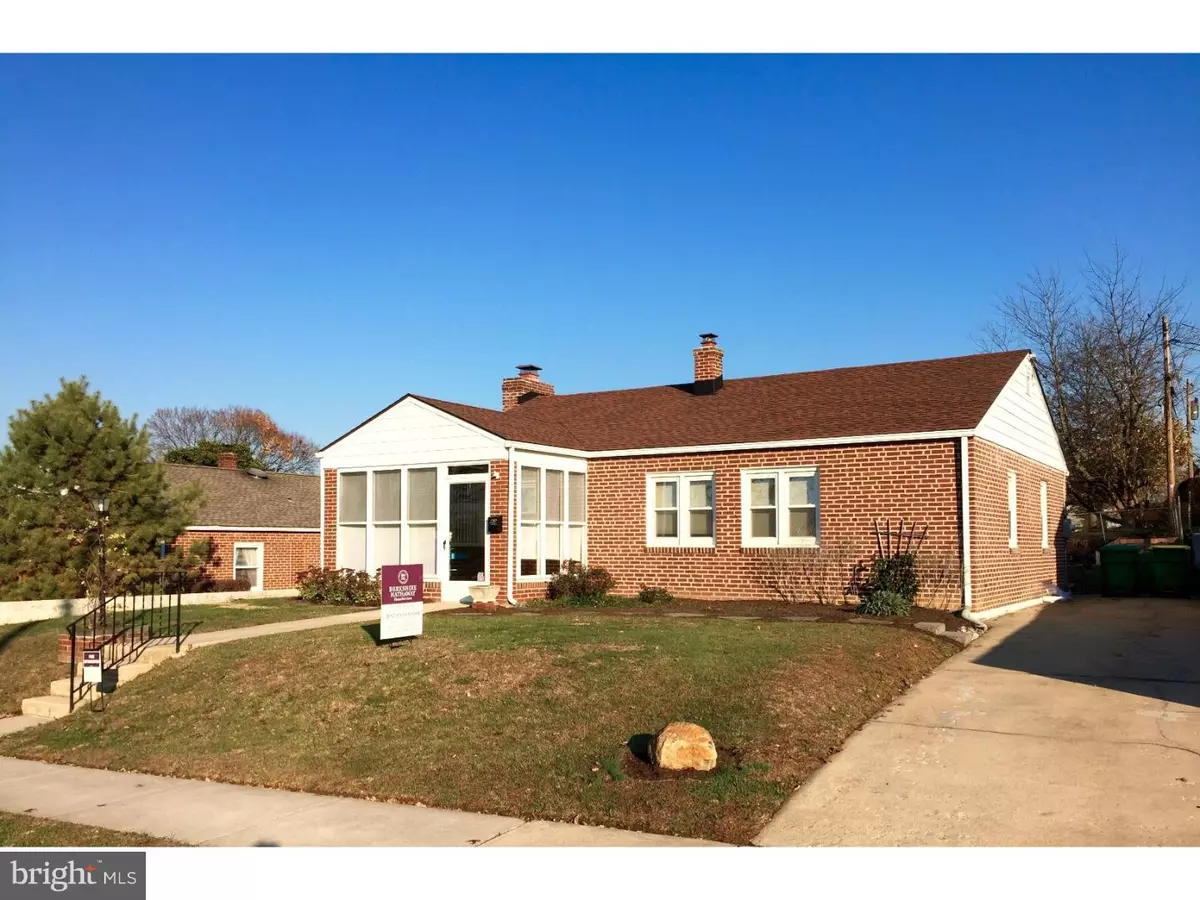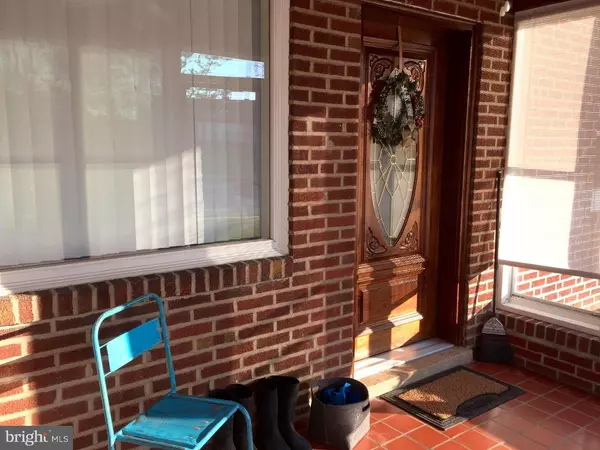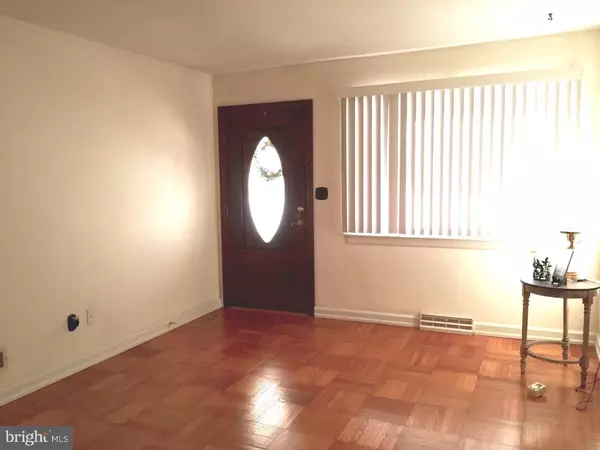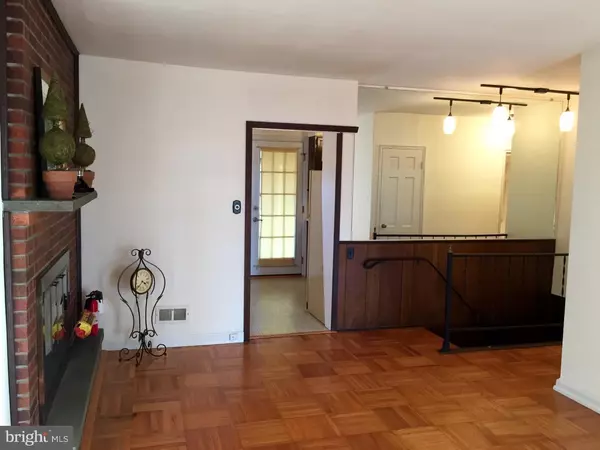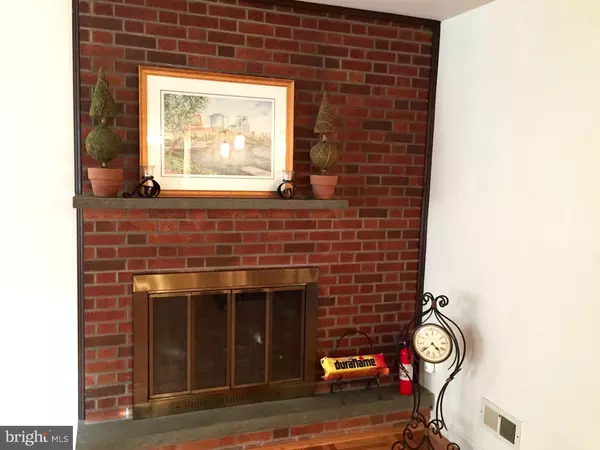$151,000
$153,900
1.9%For more information regarding the value of a property, please contact us for a free consultation.
402 PENNEWILL DR New Castle, DE 19720
3 Beds
2 Baths
975 SqFt
Key Details
Sold Price $151,000
Property Type Single Family Home
Sub Type Detached
Listing Status Sold
Purchase Type For Sale
Square Footage 975 sqft
Price per Sqft $154
Subdivision Leedom Estates
MLS Listing ID 1002747194
Sold Date 01/29/16
Style Ranch/Rambler
Bedrooms 3
Full Baths 2
HOA Fees $2/ann
HOA Y/N Y
Abv Grd Liv Area 975
Originating Board TREND
Year Built 1953
Annual Tax Amount $1,156
Tax Year 2015
Lot Size 6,970 Sqft
Acres 0.16
Lot Dimensions 60X110
Property Description
Leedom Estates. Looking for a great home with major updated utilities? Are your Buyers wanting a cozy home,2 full baths, front and rear 3 season porch space, awesome hardwood floors,fire place,lower area hang out, close to bus and all major routes? This home is SO worth showing to your discriminating clients. A few future cosmetic updates, will surely prove to be profitable.
Location
State DE
County New Castle
Area New Castle/Red Lion/Del.City (30904)
Zoning NC5
Rooms
Other Rooms Living Room, Primary Bedroom, Bedroom 2, Kitchen, Family Room, Bedroom 1, Other, Attic
Basement Full
Interior
Interior Features Kitchen - Island, Ceiling Fan(s), Stove - Wood, Wet/Dry Bar, Stall Shower, Kitchen - Eat-In
Hot Water Natural Gas
Heating Gas, Forced Air, Energy Star Heating System, Programmable Thermostat
Cooling Central A/C
Flooring Wood, Fully Carpeted, Vinyl
Fireplaces Number 1
Fireplaces Type Brick
Equipment Built-In Range, Oven - Wall, Dishwasher
Fireplace Y
Window Features Energy Efficient,Replacement
Appliance Built-In Range, Oven - Wall, Dishwasher
Heat Source Natural Gas
Laundry Lower Floor
Exterior
Exterior Feature Porch(es)
Garage Spaces 3.0
Amenities Available Tot Lots/Playground
Waterfront N
Water Access N
Roof Type Pitched,Shingle
Accessibility None
Porch Porch(es)
Total Parking Spaces 3
Garage N
Building
Lot Description Corner, Level, Front Yard, Rear Yard, SideYard(s)
Story 1
Foundation Concrete Perimeter
Sewer Public Sewer
Water Public
Architectural Style Ranch/Rambler
Level or Stories 1
Additional Building Above Grade
New Construction N
Schools
School District Colonial
Others
HOA Fee Include Snow Removal
Tax ID 10-014.10-284
Ownership Fee Simple
Acceptable Financing Conventional, VA, FHA 203(b)
Listing Terms Conventional, VA, FHA 203(b)
Financing Conventional,VA,FHA 203(b)
Read Less
Want to know what your home might be worth? Contact us for a FREE valuation!

Our team is ready to help you sell your home for the highest possible price ASAP

Bought with James C Day III • Weichert Realtors-Limestone


