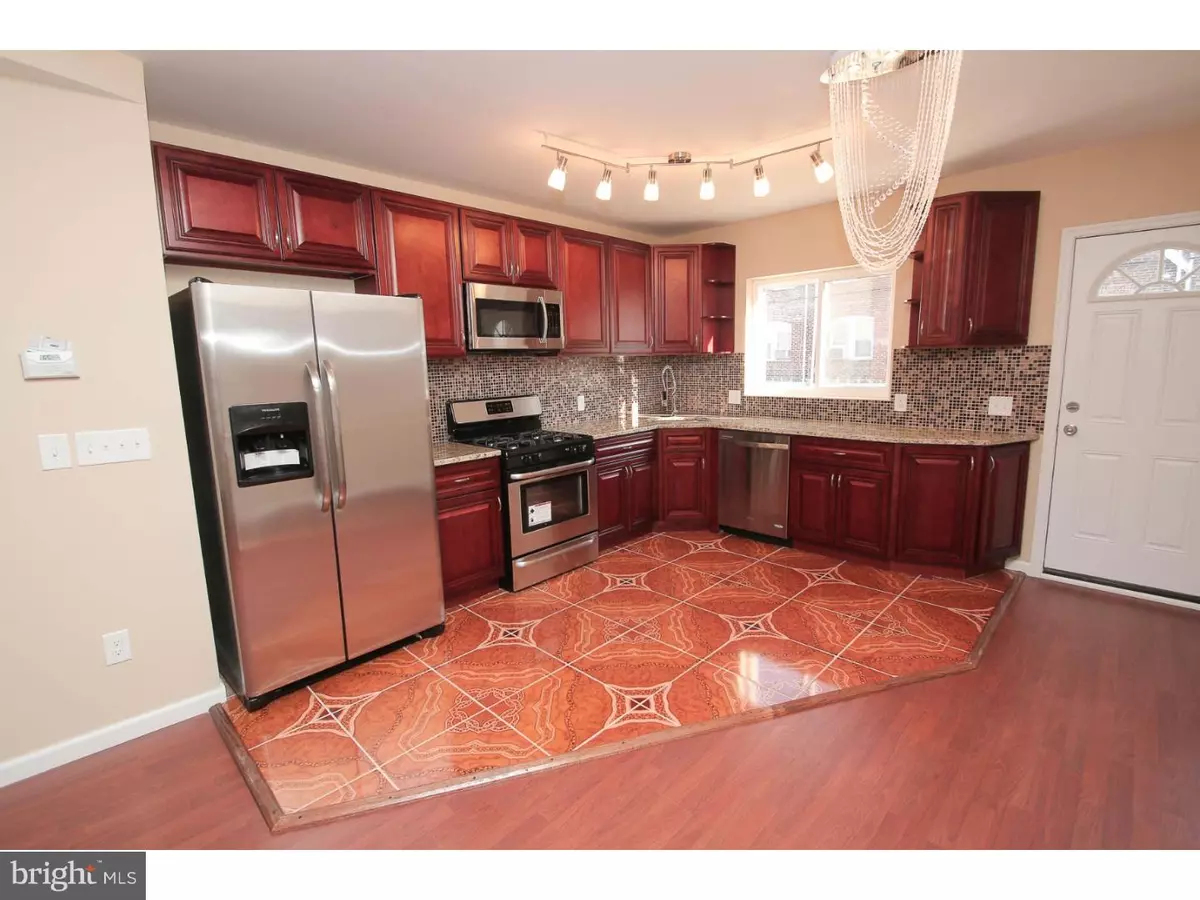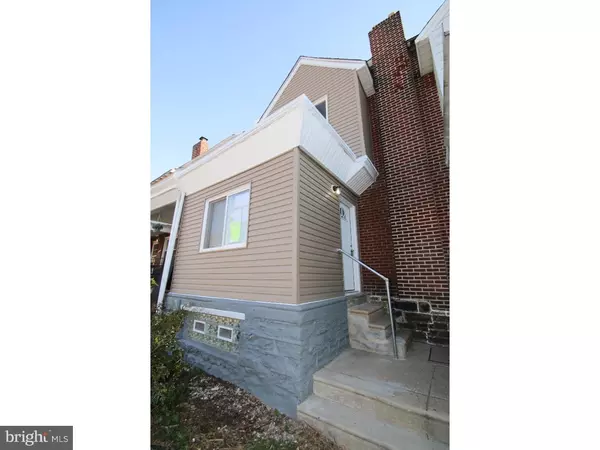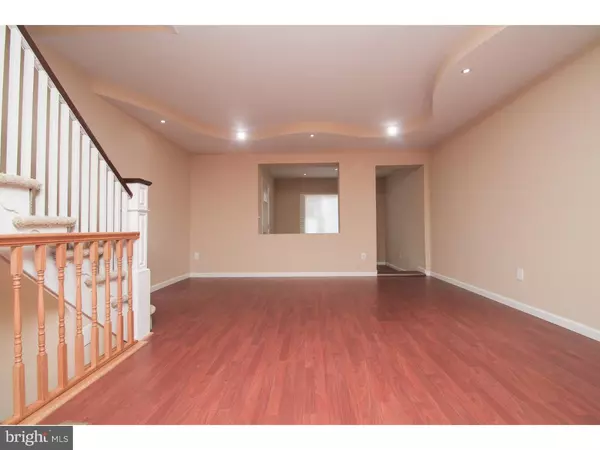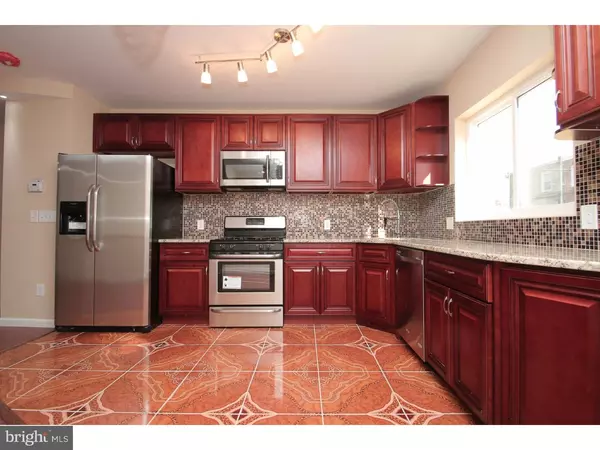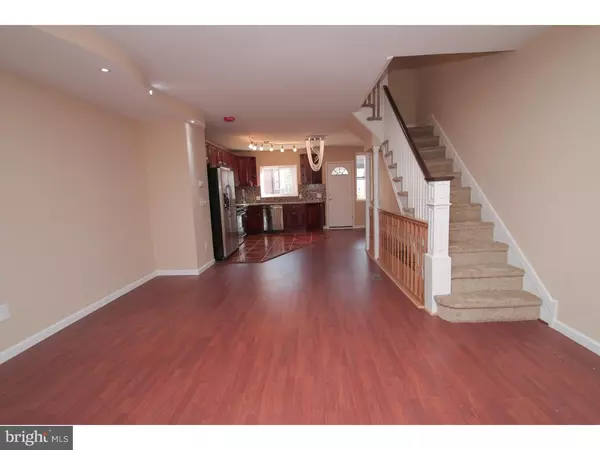$143,500
$143,500
For more information regarding the value of a property, please contact us for a free consultation.
6741 N BOUVIER ST Philadelphia, PA 19126
3 Beds
2 Baths
1,206 SqFt
Key Details
Sold Price $143,500
Property Type Townhouse
Sub Type Interior Row/Townhouse
Listing Status Sold
Purchase Type For Sale
Square Footage 1,206 sqft
Price per Sqft $118
Subdivision West Oak Lane
MLS Listing ID 1002743556
Sold Date 04/05/16
Style Straight Thru
Bedrooms 3
Full Baths 1
Half Baths 1
HOA Y/N N
Abv Grd Liv Area 1,206
Originating Board TREND
Year Built 1925
Annual Tax Amount $882
Tax Year 2016
Lot Size 1,362 Sqft
Acres 0.03
Lot Dimensions 16X85
Property Description
WOW! Look no further, good things come to those who wait! Unbelievable West Oak Lane Home Completely Knocked Out, ready for you to move into! Do you like elegance? Well this home is one of a kind and offers every extra a buyer can want. The entire home has new windows, a new roof w/ warranty, all new siding, updated electric & plumbing, and not to mention all new efficient Heating & AC Units! The 1st floor features a huge open layout with Brazilian Cherry floors, and a unique trey ceiling combo with recessed lighting & a Crystal style Chandelier! There is a brand new designer kitchen, which features ALL NEW appliances, Granite Counters, & breakfast area! There is a deck off the rear perfect for entertaining! The upstairs features 3 huge bed rooms, and a state of the art spa bath with a Corner Jacuzzi. Other key features include a completely tiled powder room and a full finished walk-out basement for your convenience. This home truly has it ALL and is a MUST SEE!
Location
State PA
County Philadelphia
Area 19126 (19126)
Zoning RSA5
Rooms
Other Rooms Living Room, Dining Room, Primary Bedroom, Bedroom 2, Kitchen, Family Room, Bedroom 1, Laundry
Basement Full
Interior
Interior Features Kitchen - Eat-In
Hot Water Electric
Heating Gas
Cooling Central A/C
Fireplace N
Heat Source Natural Gas
Laundry Basement
Exterior
Garage Spaces 2.0
Water Access N
Accessibility None
Attached Garage 1
Total Parking Spaces 2
Garage Y
Building
Story 2
Sewer Public Sewer
Water Public
Architectural Style Straight Thru
Level or Stories 2
Additional Building Above Grade
New Construction N
Schools
School District The School District Of Philadelphia
Others
Tax ID 101069000
Ownership Fee Simple
Read Less
Want to know what your home might be worth? Contact us for a FREE valuation!

Our team is ready to help you sell your home for the highest possible price ASAP

Bought with Christian S Webb • Paramount Realty Inc


