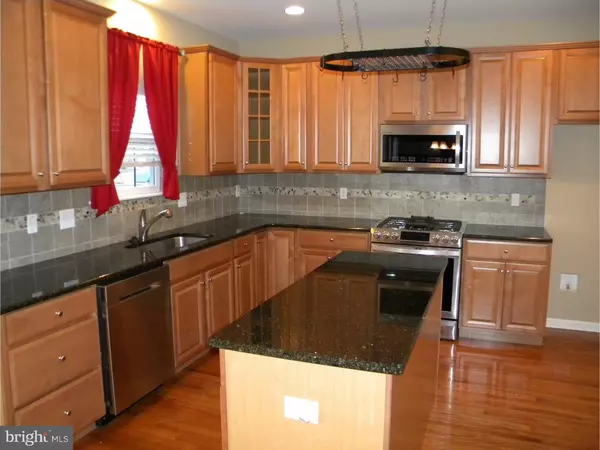$315,000
$325,000
3.1%For more information regarding the value of a property, please contact us for a free consultation.
48 BUCKEYE RD Swedesboro, NJ 08085
4 Beds
4 Baths
2,840 SqFt
Key Details
Sold Price $315,000
Property Type Single Family Home
Sub Type Detached
Listing Status Sold
Purchase Type For Sale
Square Footage 2,840 sqft
Price per Sqft $110
Subdivision Auburn Chase
MLS Listing ID 1002709168
Sold Date 04/08/16
Style Colonial
Bedrooms 4
Full Baths 3
Half Baths 1
HOA Fees $40/mo
HOA Y/N Y
Abv Grd Liv Area 2,840
Originating Board TREND
Year Built 2011
Annual Tax Amount $10,402
Tax Year 2015
Lot Size 7,492 Sqft
Acres 0.17
Lot Dimensions 60 X 125
Property Description
ATTENTION! REDUCED TO AN INCREDIBLE DEAL! TOO MANY UPGRADES TO EVEN LIST...COME OUT AND SEE FOR YOURSELF! This former Bradley Model Home built by Beazer Homes is absolutely loaded with upgrades and options. Beazer Upgrade Addendum Attached under "Other Documents". Believe it or not the seller added even more! If you are looking for Energy Efficiency this is the ultimate home for you! It starts with the Hi-Efficiency Gas F/A Heating System, next is the Hi-Efficiency on demand Endless Hot Water Heater, and finally the seller added Solar Power that reduces your electric bill substantially! The Solar System Lease will be transferred to the new owner and they guarantee a minimum amount of energy production as well as cover the system completely for any repairs. Do you like to cook? Well this is the kitchen for you with upgraded Samsung Chef's Collection Stainless Steel Appliance Package (2014) including Gas Range, Built-in Microwave, and Dishwasher. The Granite Countertops and Island offer ample prep space and room to entertain. Off the kitchen is a Breakfast Room and attached Sunroom with Hunter Fan. Adjacent is the Family Room that is already set up with Surround Sound in wall speakers, Gas Fireplace flanked with Granite and wood mantle, and a Hunter Ceiling Fan. The Master Bedroom has a Tray Ceiling, Hunter Ceiling Fan, Master Bath with Garden Tub, Shower, Double Vanity, and HUGE 20' x 7' Walk-In Closet! Upstairs also offers 2 additional Bedrooms, Full Hall Bath w/ Double Vanity, and an additional Loft Area w/ Hunter Ceiling Fan perfect for an office, playroom, library or additional family room. The 2nd Floor Laundry has a large double closet as well. The rear yard is fenced with a 6 foot white vinyl privacy fence and offers a 400 sq. ft. stamped concrete patio w/ bolted down Gazebo, full sprinkler system, concrete landscape curbing and beautiful landscaping. The Full Finished Walk-Out Basement has a full bath, ample entertaining space and a separate bedroom. This room has a full window and egress to outside. Still some storage areas down there as well with Epoxy Sealed Floors which were also upgraded in the 2 Car Attached Garage. The carpeting was upgraded along with the padding in 2014. There are tons of recessed lights throughout the home and an Alarm System too! You can move right into this one and start enjoying all of the features and amenities immediately! "Special Financing Incentives available on this property from SIRVA Mortgage".
Location
State NJ
County Gloucester
Area Woolwich Twp (20824)
Zoning RESID
Direction Northwest
Rooms
Other Rooms Living Room, Dining Room, Primary Bedroom, Bedroom 2, Bedroom 3, Kitchen, Family Room, Bedroom 1, Laundry, Other, Attic
Basement Full, Outside Entrance, Fully Finished
Interior
Interior Features Primary Bath(s), Kitchen - Island, Butlers Pantry, Ceiling Fan(s), Sprinkler System, Stall Shower, Dining Area
Hot Water Natural Gas, Instant Hot Water
Heating Gas, Forced Air, Energy Star Heating System, Programmable Thermostat
Cooling Central A/C
Flooring Wood, Fully Carpeted, Tile/Brick
Fireplaces Number 1
Fireplaces Type Gas/Propane
Equipment Built-In Range, Oven - Self Cleaning, Dishwasher, Disposal, Energy Efficient Appliances, Built-In Microwave
Fireplace Y
Window Features Energy Efficient
Appliance Built-In Range, Oven - Self Cleaning, Dishwasher, Disposal, Energy Efficient Appliances, Built-In Microwave
Heat Source Natural Gas
Laundry Upper Floor
Exterior
Exterior Feature Patio(s)
Garage Inside Access, Garage Door Opener
Garage Spaces 4.0
Fence Other
Utilities Available Cable TV
Waterfront N
Water Access N
Roof Type Pitched,Shingle
Accessibility None
Porch Patio(s)
Attached Garage 2
Total Parking Spaces 4
Garage Y
Building
Lot Description Level, Open, Front Yard, Rear Yard
Story 2
Foundation Concrete Perimeter
Sewer Public Sewer
Water Public
Architectural Style Colonial
Level or Stories 2
Additional Building Above Grade
Structure Type 9'+ Ceilings
New Construction N
Schools
School District Swedesboro-Woolwich Public Schools
Others
HOA Fee Include Common Area Maintenance,Management
Senior Community No
Tax ID 24-00028 07-00004
Ownership Fee Simple
Security Features Security System
Acceptable Financing Conventional, VA, FHA 203(b)
Listing Terms Conventional, VA, FHA 203(b)
Financing Conventional,VA,FHA 203(b)
Read Less
Want to know what your home might be worth? Contact us for a FREE valuation!

Our team is ready to help you sell your home for the highest possible price ASAP

Bought with Joseph G Damone • RE/MAX Associates - Sewell






