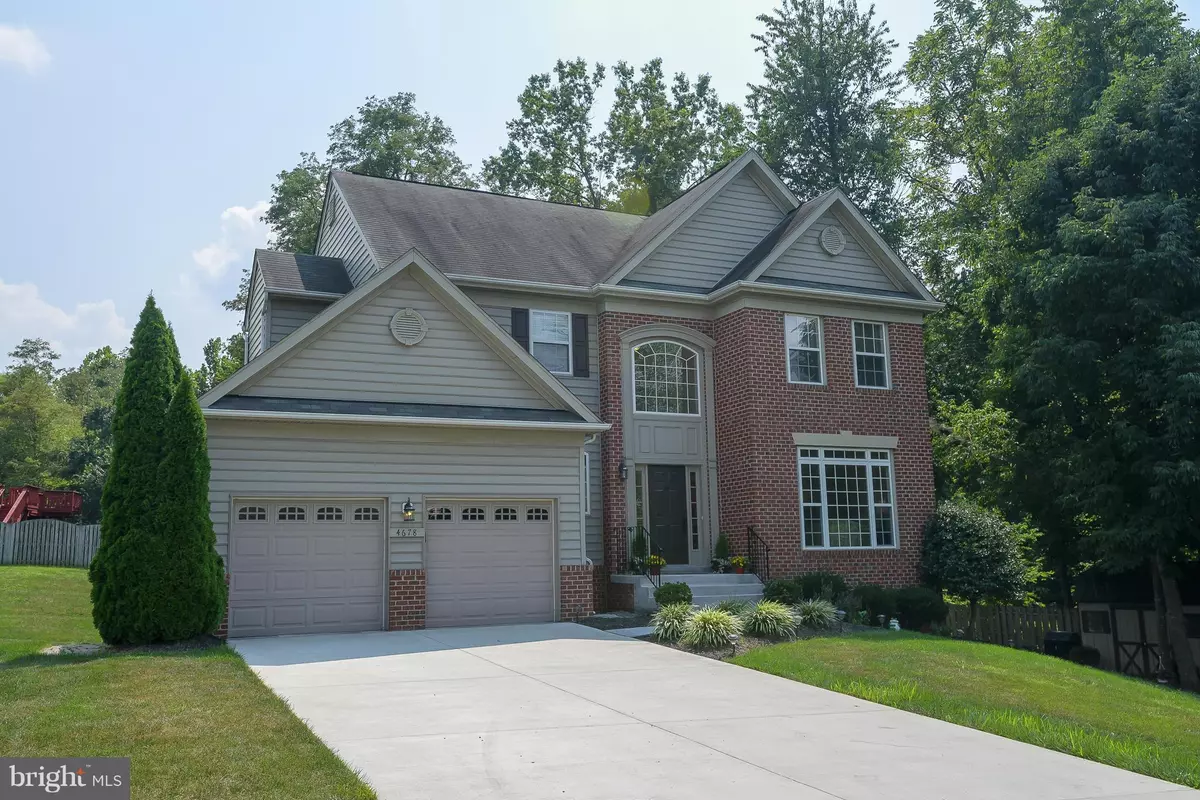$570,000
$575,000
0.9%For more information regarding the value of a property, please contact us for a free consultation.
4678 YORKSHIRE DR Ellicott City, MD 21043
4 Beds
4 Baths
0.37 Acres Lot
Key Details
Sold Price $570,000
Property Type Single Family Home
Sub Type Detached
Listing Status Sold
Purchase Type For Sale
Subdivision Brampton Hills
MLS Listing ID 1002713390
Sold Date 10/30/15
Style Colonial
Bedrooms 4
Full Baths 3
Half Baths 1
HOA Fees $16/ann
HOA Y/N N
Originating Board MRIS
Year Built 2001
Annual Tax Amount $6,514
Tax Year 2014
Lot Size 0.375 Acres
Acres 0.37
Property Description
Soaring 2-story foyer welcomes you to this bright, open & freshly painted home. Main lvl hardwds kitchen w/shiny new granite, center island, recessed lights, SS appliances, new carpet in fan rm. Custom w/in closet in owner's suite; ceiling fans in all bdrms, Massive deck, paver patio. W/O basement w/wet bar, media area w/stadium seats & possible 5th bdrm w/full bath. Ready for next lucky owner!
Location
State MD
County Howard
Zoning R20
Rooms
Other Rooms Living Room, Dining Room, Primary Bedroom, Bedroom 2, Bedroom 3, Bedroom 4, Kitchen, Game Room, Family Room, Den, Foyer, Breakfast Room, Other
Basement Outside Entrance, Rear Entrance, Connecting Stairway, Fully Finished, Walkout Level, Windows, Improved
Interior
Interior Features Breakfast Area, Family Room Off Kitchen, Combination Kitchen/Dining, Kitchen - Island, Kitchen - Table Space, Combination Dining/Living, Chair Railings, Upgraded Countertops, Crown Moldings, Primary Bath(s), Window Treatments, Wet/Dry Bar, Wood Floors, Recessed Lighting, Floor Plan - Open
Hot Water Natural Gas
Heating Forced Air
Cooling Ceiling Fan(s), Central A/C
Fireplaces Number 1
Fireplaces Type Fireplace - Glass Doors, Mantel(s)
Equipment Dishwasher, Disposal, Dryer, Exhaust Fan, Icemaker, Microwave, Oven/Range - Gas, Refrigerator, Washer, Water Heater
Fireplace Y
Window Features Double Pane
Appliance Dishwasher, Disposal, Dryer, Exhaust Fan, Icemaker, Microwave, Oven/Range - Gas, Refrigerator, Washer, Water Heater
Heat Source Natural Gas
Exterior
Exterior Feature Deck(s), Patio(s)
Garage Garage Door Opener
Garage Spaces 2.0
Fence Partially
Waterfront N
Water Access N
Roof Type Asphalt
Accessibility None
Porch Deck(s), Patio(s)
Attached Garage 2
Total Parking Spaces 2
Garage Y
Building
Story 3+
Sewer Public Sewer
Water Public
Architectural Style Colonial
Level or Stories 3+
New Construction N
Others
Senior Community No
Tax ID 1402391376
Ownership Fee Simple
Special Listing Condition Standard
Read Less
Want to know what your home might be worth? Contact us for a FREE valuation!

Our team is ready to help you sell your home for the highest possible price ASAP

Bought with Bethany A Haslup • Long & Foster Real Estate, Inc.






