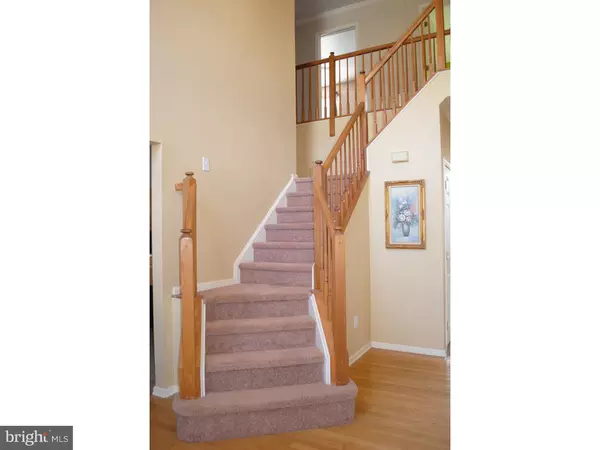$360,000
$375,000
4.0%For more information regarding the value of a property, please contact us for a free consultation.
22 SAVOY RD Newark, DE 19702
4 Beds
3 Baths
3,425 SqFt
Key Details
Sold Price $360,000
Property Type Single Family Home
Sub Type Detached
Listing Status Sold
Purchase Type For Sale
Square Footage 3,425 sqft
Price per Sqft $105
Subdivision Norwegian Woods
MLS Listing ID 1002679372
Sold Date 10/20/15
Style Colonial
Bedrooms 4
Full Baths 2
Half Baths 1
HOA Fees $18/ann
HOA Y/N Y
Abv Grd Liv Area 3,425
Originating Board TREND
Year Built 1998
Annual Tax Amount $3,173
Tax Year 2014
Lot Size 9,583 Sqft
Acres 0.22
Lot Dimensions 82X124
Property Description
Appreciate this stately, almost 3,500 sq. ft. brick and siding colonial on sequestered lush lot in niche of Newark's Norwegian Woods. Beautiful curb appeal, landscaped beds line the perimeter and black wrought iron lights flank front door. Naturally light home, beginning with the 2-story foyer which features transom and Palladian window above door. Deep ledge offers perch for potted plants or treasured vase. Sunken, neutral carpeted LR offers 2 windows and dual entrances (not a typical dead-end room) and makes for easy traffic flow creating usable space. Carpeted DR is large and has elongated double windows. Angled hallway leads past PR with ceramic tile floor and pedestal sink, and convenient 1st floor office tucked privately in corner. Floor plan opens up to reveal kitchen/FR combination that is sun-drenched and sprawling. A stunning black marble FR sits on the back wall and is framed by 2 Palladian windows and 2 side windows. Vaulted ceiling above FP adds dramatic effect. Elegant yet cozy! FR and kitchen are only separated by wall. Kitchen is spacious with rich oak cabinets, black appliances and full lighted pantry. Angled countertop offers casual bar seating, perfect for morning coffee and snacks while a series of 4 windows and French door add sunlight. A sprawling deck is just off the kitchen and ideal for outdoor entertaining. Back of property is lined with towering trees while the sides feature fences. Modern shed sits to the corner and provides easy and out-of-the-way storage for seasonal equipment. Laundry room and 2-car garage round out 1st level. Lovely split staircase leads to the upper level where there are 3 bedrooms, all carpeted, hall bath with b/w floor, dual sink vanity and linen closet and a grand MBR. This master suite is positively fabulous! Relish the DD entrance, vaulted ceiling, serene retreat area elegantly edged by a wall, his-and-hers walk-in closets, an alcove with a Palladian window, ideal for a desk, and DD entrance to luxurious bath. Soak in the Jacuzzi with corner window and take note of dual sink vanity and private bathroom and shower! Completely finished LL is a delight! It is cleverly sectioned off into high-top table and TV, Ping-pong table, expansive work-out area, and plush recreational area anchored by two columns ? great extra every day and entertaining space. Community playground and sidewalks. Natural light, finished basement, semi-private backyard and lots of living space! Amazing!
Location
State DE
County New Castle
Area Newark/Glasgow (30905)
Zoning NC6.5
Rooms
Other Rooms Living Room, Dining Room, Primary Bedroom, Bedroom 2, Bedroom 3, Kitchen, Family Room, Bedroom 1, Laundry, Other
Basement Full
Interior
Interior Features Kitchen - Eat-In
Hot Water Electric
Heating Gas, Forced Air
Cooling Central A/C
Fireplaces Number 1
Fireplace Y
Heat Source Natural Gas
Laundry Main Floor
Exterior
Garage Spaces 2.0
Water Access N
Accessibility None
Total Parking Spaces 2
Garage N
Building
Story 2
Sewer Public Sewer
Water Public
Architectural Style Colonial
Level or Stories 2
Additional Building Above Grade
New Construction N
Schools
School District Christina
Others
Tax ID 09-034.30-228
Ownership Fee Simple
Read Less
Want to know what your home might be worth? Contact us for a FREE valuation!

Our team is ready to help you sell your home for the highest possible price ASAP

Bought with Cristina Di Munno-Borla • Empower Real Estate, LLC






