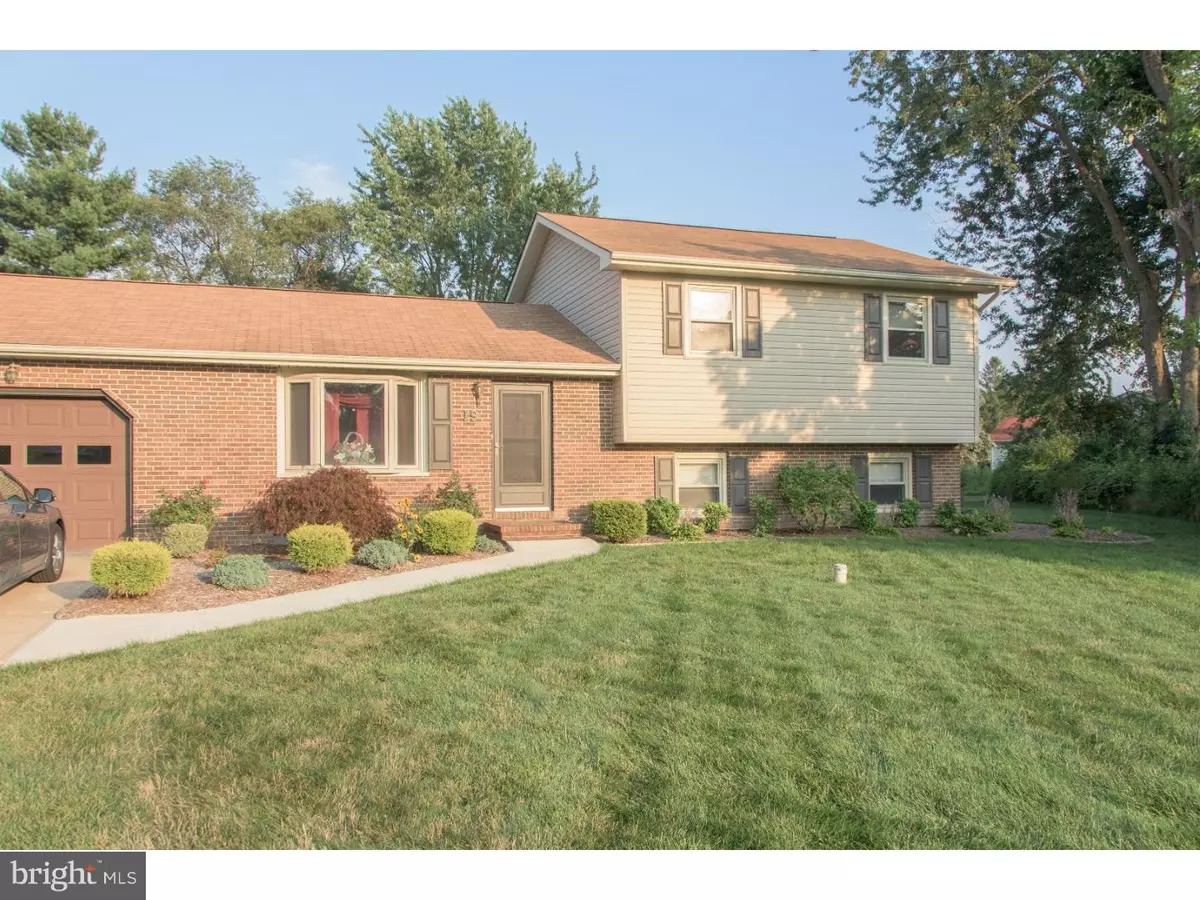$192,000
$194,900
1.5%For more information regarding the value of a property, please contact us for a free consultation.
19 DEVONSHIRE CT Dover, DE 19901
3 Beds
2 Baths
2,056 SqFt
Key Details
Sold Price $192,000
Property Type Single Family Home
Sub Type Detached
Listing Status Sold
Purchase Type For Sale
Square Footage 2,056 sqft
Price per Sqft $93
Subdivision Delshire
MLS Listing ID 1002668066
Sold Date 10/14/15
Style Traditional,Split Level
Bedrooms 3
Full Baths 1
Half Baths 1
HOA Y/N N
Abv Grd Liv Area 2,056
Originating Board TREND
Year Built 1983
Annual Tax Amount $1,116
Tax Year 2014
Lot Size 0.500 Acres
Acres 0.5
Lot Dimensions 45X147
Property Description
Welcome to 19 Devonshire Drive! Set in a cul-de-sac, this lovely home rests on a half acre without deed restrictions. Well appointed with 3 bedrooms, 1.5 baths, a 1 car attached garage, and a large shed. The heart of this home is a large sun room with windows all around. Bright and airy, it opens to the kitchen and is the perfect place to entertain. The kitchen offers great counter space and a breakfast room. The lower level family room is home to the pool table (negotiable with sale). Enjoy the beautiful landscaping and keep it green with the built in sprinkler system. This home has been well-maintained by the current owners and has had loads of updates ? windows, gutters, carpet, central air and duct work and the well have all been replaced. 100% financing available ? USDA eligible area.
Location
State DE
County Kent
Area Capital (30802)
Zoning RS1
Rooms
Other Rooms Living Room, Primary Bedroom, Bedroom 2, Kitchen, Family Room, Bedroom 1, Other, Attic
Interior
Interior Features Skylight(s), Dining Area
Hot Water Electric
Heating Gas, Forced Air
Cooling Central A/C
Flooring Fully Carpeted, Vinyl
Equipment Built-In Range, Dishwasher
Fireplace N
Window Features Bay/Bow,Replacement
Appliance Built-In Range, Dishwasher
Heat Source Natural Gas
Laundry Main Floor
Exterior
Exterior Feature Deck(s)
Garage Inside Access
Garage Spaces 4.0
Water Access N
Roof Type Pitched,Shingle
Accessibility None
Porch Deck(s)
Attached Garage 1
Total Parking Spaces 4
Garage Y
Building
Lot Description Cul-de-sac, Irregular, Level
Story Other
Foundation Slab
Sewer Public Sewer
Water Public
Architectural Style Traditional, Split Level
Level or Stories Other
Additional Building Above Grade
New Construction N
Schools
Elementary Schools Towne Point
Middle Schools Central
High Schools Dover
School District Capital
Others
Tax ID LC-00-04703-02-5200-000
Ownership Fee Simple
Acceptable Financing Conventional, VA, FHA 203(b)
Listing Terms Conventional, VA, FHA 203(b)
Financing Conventional,VA,FHA 203(b)
Read Less
Want to know what your home might be worth? Contact us for a FREE valuation!

Our team is ready to help you sell your home for the highest possible price ASAP

Bought with Kimberly G Stockslager • The Moving Experience Delaware Inc






