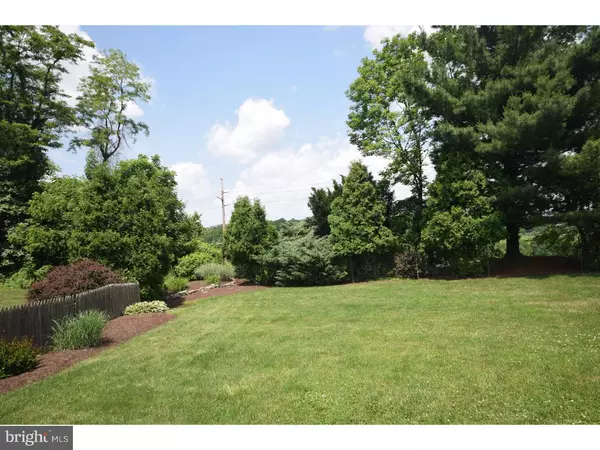$405,000
$424,000
4.5%For more information regarding the value of a property, please contact us for a free consultation.
94 COLUMBIA AVE Newtown Square, PA 19073
4 Beds
3 Baths
2,107 SqFt
Key Details
Sold Price $405,000
Property Type Single Family Home
Sub Type Detached
Listing Status Sold
Purchase Type For Sale
Square Footage 2,107 sqft
Price per Sqft $192
Subdivision Newtown Sq
MLS Listing ID 1002653566
Sold Date 12/11/15
Style Colonial
Bedrooms 4
Full Baths 2
Half Baths 1
HOA Y/N N
Abv Grd Liv Area 2,107
Originating Board TREND
Year Built 1987
Annual Tax Amount $5,164
Tax Year 2015
Lot Size 0.578 Acres
Acres 0.58
Lot Dimensions 120X250
Property Description
Private driveway leads into this peaceful haven from the hustle and bustle. Set in an idyllic garden with grassy areas for soaking up the sun. This flawless home has been meticulously maintained and will pass the white glove test. The two story foyer has sweeping staircase & handsome hardwood floors. Elegant living room is bathed in natural light by the four long windows. Formal dining room overlooks the quaint covered front porch. The natural palette in this home creates a calm, relaxed mood. A triple & double window in the family room offer a perfect view of the picturesque grounds. Stylish Kitchen features wood cabinets topped by a granite counter top & natural stone backsplash. A chef's delight kitchen boasts smooth top range with hooded vent, stainless steel sink & dishwasher. The breakfast room opens to the sun room with a wonderfully relaxing ambiance. Enjoy the change of seasons from this room. A powder room & laundry room complete the 1st floor. The second floor houses a Master Bedroom Suite complete with walk-in closet & full Bath. Walk-in closet makes choosing an outfit a breeze. Three additional light filled Bedrooms & Hall Bathroom complete this level.The New Finished Basement adds extra room for entertaining and offers a wall of closets for storage. The 2-car garage and large driveway ensure plenty of room for parking. This wonderful home is located close to shopping, restaurants & multi-cinema complex. Don't miss this beauty, definitely not a drive-by. Appointment only showings, no open houses.
Location
State PA
County Delaware
Area Newtown Twp (10430)
Zoning RESID
Rooms
Other Rooms Living Room, Dining Room, Primary Bedroom, Bedroom 2, Bedroom 3, Kitchen, Family Room, Bedroom 1, Laundry, Other
Basement Full, Fully Finished
Interior
Interior Features Primary Bath(s), Kitchen - Island, Ceiling Fan(s), Kitchen - Eat-In
Hot Water Electric
Heating Heat Pump - Electric BackUp
Cooling Central A/C
Flooring Wood, Fully Carpeted, Tile/Brick
Equipment Cooktop, Built-In Range, Oven - Self Cleaning, Dishwasher
Fireplace N
Appliance Cooktop, Built-In Range, Oven - Self Cleaning, Dishwasher
Laundry Main Floor
Exterior
Exterior Feature Porch(es)
Garage Inside Access, Garage Door Opener
Garage Spaces 5.0
Utilities Available Cable TV
Waterfront N
Water Access N
Roof Type Shingle
Accessibility None
Porch Porch(es)
Attached Garage 2
Total Parking Spaces 5
Garage Y
Building
Lot Description Flag, Level, Front Yard, Rear Yard, SideYard(s)
Story 2
Sewer On Site Septic
Water Public
Architectural Style Colonial
Level or Stories 2
Additional Building Above Grade
New Construction N
Schools
Elementary Schools Culbertson
Middle Schools Paxon Hollow
High Schools Marple Newtown
School District Marple Newtown
Others
Tax ID 30-00-02900-00
Ownership Fee Simple
Read Less
Want to know what your home might be worth? Contact us for a FREE valuation!

Our team is ready to help you sell your home for the highest possible price ASAP

Bought with Shirley Booth • BHHS Fox & Roach-Media






