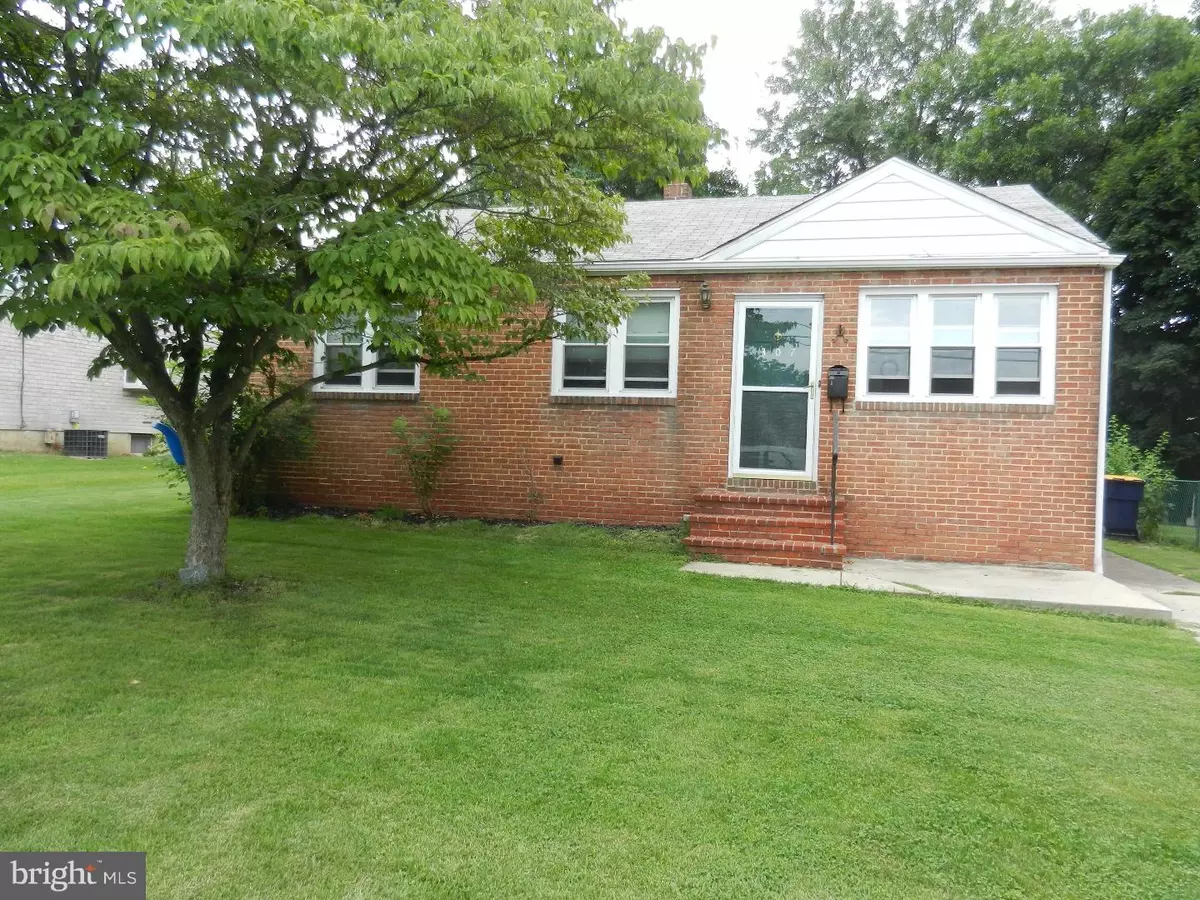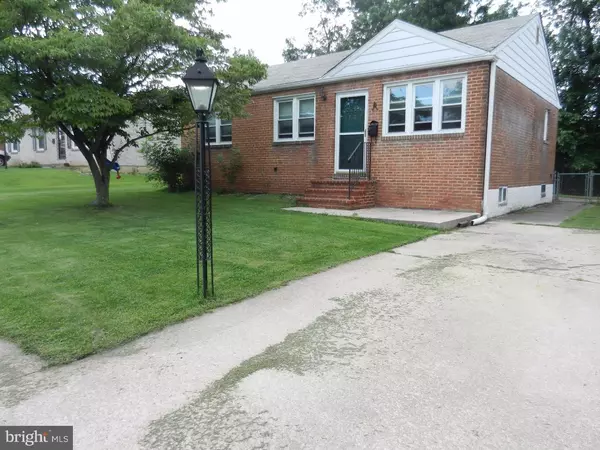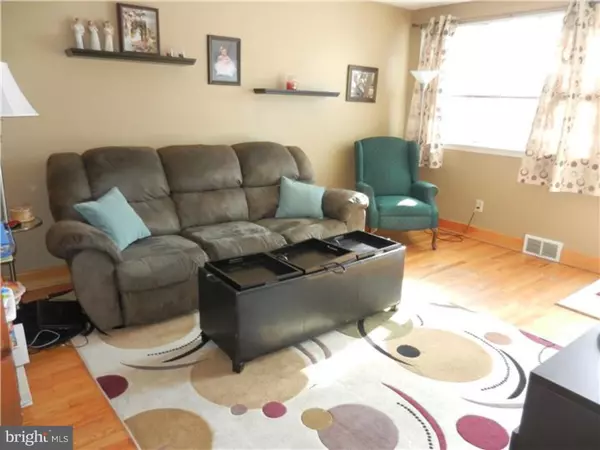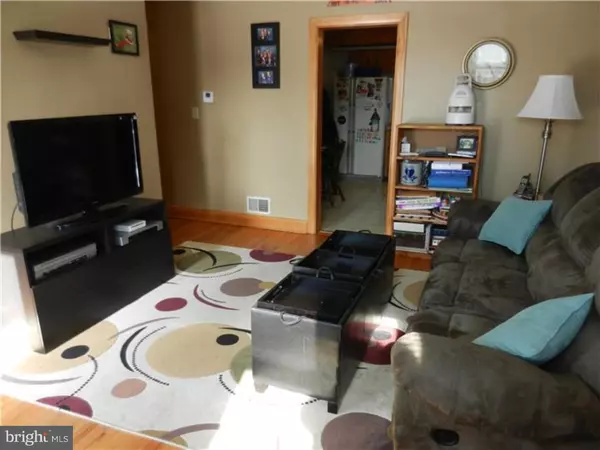$142,500
$145,000
1.7%For more information regarding the value of a property, please contact us for a free consultation.
307 SILVERBROOK DR Wilmington, DE 19804
2 Beds
2 Baths
1,025 SqFt
Key Details
Sold Price $142,500
Property Type Single Family Home
Sub Type Detached
Listing Status Sold
Purchase Type For Sale
Square Footage 1,025 sqft
Price per Sqft $139
Subdivision Rosemont
MLS Listing ID 1002653630
Sold Date 09/14/15
Style Ranch/Rambler
Bedrooms 2
Full Baths 2
HOA Y/N N
Abv Grd Liv Area 1,025
Originating Board TREND
Year Built 1955
Annual Tax Amount $1,823
Tax Year 2014
Lot Size 5,227 Sqft
Acres 0.12
Lot Dimensions 56X95
Property Description
Pre-approved at list price! Welcome home! 2 bedroom, 2 full bath brick ranch home in desirable Rosemont is move-in ready! Features include hardwood floors, replacement windows, new HVAC unit, and expanded master bedroom with 2 closets. The Sunroom addition adds to your square footage and comfort, it has tile flooring and gas fireplace. The lower level was finished by the previous owners and has a family room, full bath, and office. Current owners used the office as a guest bedroom. Fenced in back yard with cinder block shed, off street driveway. This home is larger than it looks, come check it out! Taxes include trash, snow removal, police/fire services.
Location
State DE
County New Castle
Area Elsmere/Newport/Pike Creek (30903)
Zoning 19R1
Rooms
Other Rooms Living Room, Primary Bedroom, Kitchen, Family Room, Bedroom 1, Other
Basement Full, Fully Finished
Interior
Interior Features Kitchen - Eat-In
Hot Water Natural Gas
Heating Gas, Forced Air
Cooling Central A/C
Flooring Wood, Fully Carpeted, Vinyl, Tile/Brick
Fireplaces Number 1
Fireplaces Type Gas/Propane
Fireplace Y
Window Features Replacement
Heat Source Natural Gas
Laundry Basement
Exterior
Garage Spaces 3.0
Fence Other
Waterfront N
Water Access N
Roof Type Shingle
Accessibility None
Total Parking Spaces 3
Garage N
Building
Story 1
Sewer Public Sewer
Water Public
Architectural Style Ranch/Rambler
Level or Stories 1
Additional Building Above Grade
New Construction N
Schools
School District Red Clay Consolidated
Others
Tax ID 19-005.00-259
Ownership Fee Simple
Acceptable Financing Conventional, VA, FHA 203(b)
Listing Terms Conventional, VA, FHA 203(b)
Financing Conventional,VA,FHA 203(b)
Special Listing Condition Short Sale
Read Less
Want to know what your home might be worth? Contact us for a FREE valuation!

Our team is ready to help you sell your home for the highest possible price ASAP

Bought with Diane W Bacigalupi • Long & Foster Real Estate, Inc.






