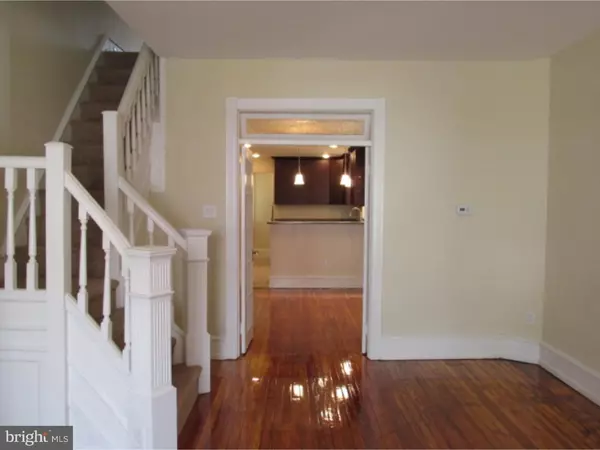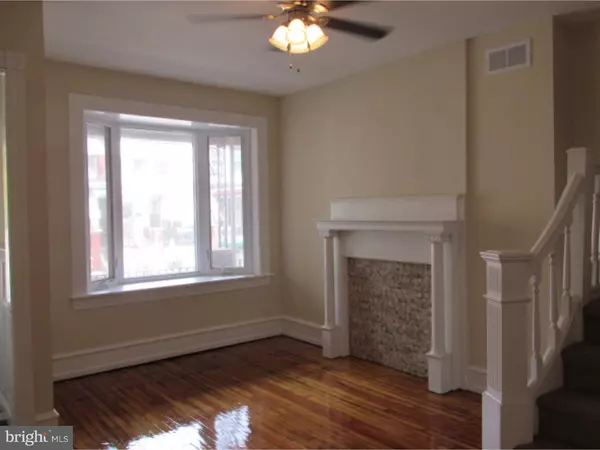$139,900
$139,900
For more information regarding the value of a property, please contact us for a free consultation.
645 S CONESTOGA ST Philadelphia, PA 19143
3 Beds
2 Baths
1,260 SqFt
Key Details
Sold Price $139,900
Property Type Townhouse
Sub Type Interior Row/Townhouse
Listing Status Sold
Purchase Type For Sale
Square Footage 1,260 sqft
Price per Sqft $111
Subdivision Philadelphia (West)
MLS Listing ID 1002644170
Sold Date 10/02/15
Style Straight Thru
Bedrooms 3
Full Baths 1
Half Baths 1
HOA Y/N N
Abv Grd Liv Area 1,260
Originating Board TREND
Year Built 1925
Annual Tax Amount $1,009
Tax Year 2015
Lot Size 1,178 Sqft
Acres 0.03
Lot Dimensions 15X78
Property Sub-Type Interior Row/Townhouse
Property Description
Turn the key. Open the door. Walk right in to your new home. This home has newly installed central A/C. New plumbing. New electrical. New furnace. New hot water heater. New kitchen. Tiled floors. Refinished hardwood floors. Powder room. First floor laundry. Main roof was coated with fiber. Porch roof was spot sealed. Roof guaranteed for 5 years. Ceiling fans in every room. Stairs, hallway and bedrooms all with wall to wall carpeting. Vestibule opens up to the living room which is separated from the dining room with french doors. Dining room opens up to the kitchen. Kitchen has all new stainless steel appliances and granite counter tops. Behind the kitchen is your powder room and state of the art "combo" washer/dryer. You don't have to worry about transferring those damp clothes to the dryer any more. Close to the Baltimore Ave shopping district. Close to public transportation. Close to Cobbs Creek Park. House falls within the boundaries of the Penn Home Ownership Program (PHOS).
Location
State PA
County Philadelphia
Area 19143 (19143)
Zoning RM1
Rooms
Other Rooms Living Room, Dining Room, Primary Bedroom, Bedroom 2, Kitchen, Bedroom 1, Laundry
Basement Full, Unfinished
Interior
Interior Features Butlers Pantry, Skylight(s), Ceiling Fan(s), Breakfast Area
Hot Water Electric
Heating Gas, Forced Air
Cooling Central A/C
Flooring Wood, Fully Carpeted, Tile/Brick
Equipment Built-In Range, Oven - Self Cleaning, Dishwasher, Refrigerator, Disposal
Fireplace N
Window Features Bay/Bow
Appliance Built-In Range, Oven - Self Cleaning, Dishwasher, Refrigerator, Disposal
Heat Source Natural Gas
Laundry Main Floor
Exterior
Exterior Feature Porch(es)
Water Access N
Accessibility None
Porch Porch(es)
Garage N
Building
Story 2
Sewer Public Sewer
Water Public
Architectural Style Straight Thru
Level or Stories 2
Additional Building Above Grade
New Construction N
Schools
School District The School District Of Philadelphia
Others
Tax ID 463180300
Ownership Fee Simple
Acceptable Financing Conventional, VA, FHA 203(k), FHA 203(b)
Listing Terms Conventional, VA, FHA 203(k), FHA 203(b)
Financing Conventional,VA,FHA 203(k),FHA 203(b)
Read Less
Want to know what your home might be worth? Contact us for a FREE valuation!

Our team is ready to help you sell your home for the highest possible price ASAP

Bought with Deborah Stanitz • Elfant Wissahickon-Chestnut Hill





