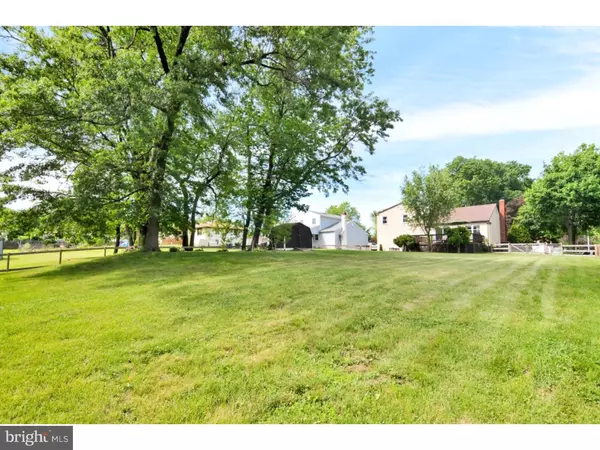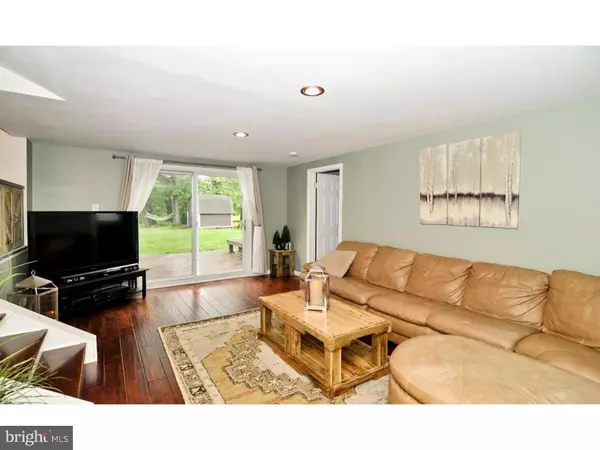$277,000
$279,900
1.0%For more information regarding the value of a property, please contact us for a free consultation.
2414 DAIRY LN Jeffersonville, PA 19403
4 Beds
4 Baths
0.39 Acres Lot
Key Details
Sold Price $277,000
Property Type Single Family Home
Sub Type Detached
Listing Status Sold
Purchase Type For Sale
Subdivision Oakland Farms
MLS Listing ID 1002644982
Sold Date 09/30/15
Style Traditional
Bedrooms 4
Full Baths 2
Half Baths 2
HOA Y/N N
Originating Board TREND
Year Built 1980
Annual Tax Amount $5,622
Tax Year 2015
Lot Size 0.390 Acres
Acres 0.39
Lot Dimensions 85
Property Description
So ideal---the best combination of new upgrades PLUS lush yards in the sought-after "Oakland Farms!" Includes new hardwoods, paint, millwork, designer lighting...PLUS new fenced back yard?PLUS re-designed Kitchen including stainless steel appliances...PLUS Finished Lower Level! Expertly landscaped gardens & mature trees lead up to the custom tile front Porch. Through a new double set of glass etched doors and into the Reception Foyer with ceramic tile floor---with access to the Laundry Room (with basin sink) and the 1-Car Garage with new paneled door & electronic opener. Into the Family Room with gleaming wood floors and sliders out to the Patio and fenced grassy back yard lined with shade trees plus a storage shed. The re-designed Eat-In Kitchen features a wrap-around breakfast island that can seat six; stainless steel appliances; tile floor and hand-laid tile backsplash; raised panel cabinetry; and slider doors out to the two-tier Deck. So perfect for entertaining! There is an elegant formal Dining Room, and a Living Room with a wall of sun-filled windows and a brick mantled fireplace. This floor also includes a re-styled Powder Room; ample closets & storage; and a Bedroom (or make it your Office!). Upstairs the spacious Master Suite has oversized closets and its own Full Bath with tiled shower and high-end sink & fixtures. Two more Bedrooms; extra closets/storage; and a hall Full Bath with new stylish sink & fixtures plus a tiled tub/shower complete this floor. Don't miss the Finished Lower Level---with Den/Study, walk-in storage, and the second Powder Room. No HOA fee! So much more: ceiling fans; recessed lighting; new hot water heater; newer windows; newer central air; replaced carpet; some new closet doors; and so close to terrific shopping, dining, major routes & everywhere you want to be!
Location
State PA
County Montgomery
Area West Norriton Twp (10663)
Zoning R2
Rooms
Other Rooms Living Room, Dining Room, Primary Bedroom, Bedroom 2, Bedroom 3, Kitchen, Family Room, Bedroom 1, Other
Basement Full
Interior
Interior Features Primary Bath(s), Kitchen - Island, Ceiling Fan(s), Kitchen - Eat-In
Hot Water Electric
Heating Electric, Forced Air
Cooling Central A/C
Flooring Wood, Fully Carpeted, Tile/Brick
Fireplaces Number 1
Fireplaces Type Brick
Equipment Built-In Range, Oven - Self Cleaning, Dishwasher, Disposal
Fireplace Y
Appliance Built-In Range, Oven - Self Cleaning, Dishwasher, Disposal
Heat Source Electric
Laundry Main Floor
Exterior
Exterior Feature Deck(s), Patio(s)
Garage Inside Access, Garage Door Opener
Garage Spaces 3.0
Fence Other
Utilities Available Cable TV
Waterfront N
Water Access N
Accessibility None
Porch Deck(s), Patio(s)
Attached Garage 1
Total Parking Spaces 3
Garage Y
Building
Lot Description Front Yard, Rear Yard, SideYard(s)
Story 2
Sewer Public Sewer
Water Public
Architectural Style Traditional
Level or Stories 2
New Construction N
Schools
Elementary Schools Whitehall
Middle Schools East Norriton
High Schools Norristown Area
School District Norristown Area
Others
Tax ID 63-00-01852-128
Ownership Fee Simple
Read Less
Want to know what your home might be worth? Contact us for a FREE valuation!

Our team is ready to help you sell your home for the highest possible price ASAP

Bought with Marcelo C Mariano • RE/MAX Centre Realtors






