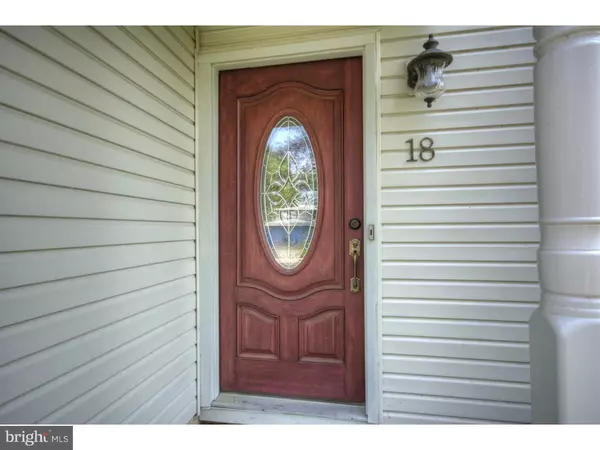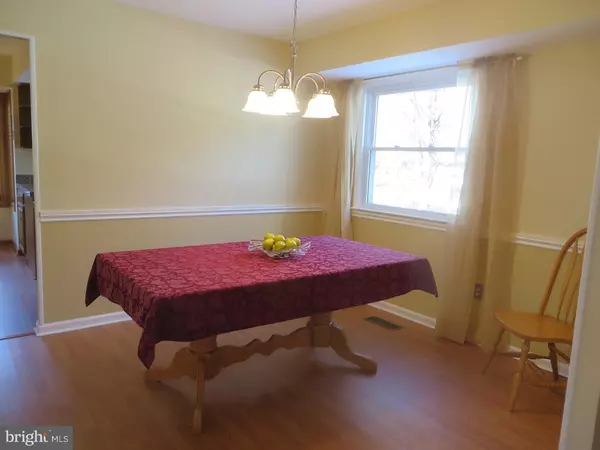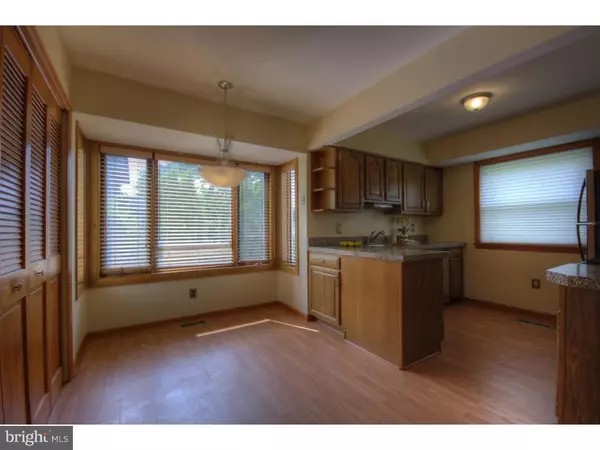$287,000
$280,000
2.5%For more information regarding the value of a property, please contact us for a free consultation.
18 BUCKINGHAM DR Eastampton, NJ 08060
4 Beds
4 Baths
2,225 SqFt
Key Details
Sold Price $287,000
Property Type Single Family Home
Sub Type Detached
Listing Status Sold
Purchase Type For Sale
Square Footage 2,225 sqft
Price per Sqft $128
Subdivision Vistas
MLS Listing ID 1002630806
Sold Date 09/30/15
Style Other,Split Level
Bedrooms 4
Full Baths 3
Half Baths 1
HOA Y/N N
Abv Grd Liv Area 2,225
Originating Board TREND
Year Built 1975
Annual Tax Amount $7,079
Tax Year 2014
Lot Size 0.289 Acres
Acres 0.29
Lot Dimensions UNKNOWN
Property Description
Big, bright, and beautiful multilevel home. This 3 bedroom 2.5 bath home has a wonderful inlaw suite that adds a large 4th bedroom, a 3rd full bath, and a second full eat-in kitchen. All carpet, paint and laminate floors just little over a year old. Granite transformations countertops and stainless steel appliances in the main kitchen. Full size Washer/Dryer adds convenience. Updated lighting fixtures throughout. First floor family room and huge living room steps up from the foyer. Playroom in the finished basement. Two car attached garage. Big, backyard with lovely paver patio perfect for summer BBQs. Two car garage and pulldown stairs to attic for additional storage. Easy commute to Joint Bases (Fort Dix/Mcguire AFB/Lakehurst). Extended family? Roommates? Investment property? Just like to cook and would love a second kitchen? This home has all the space you need and more!
Location
State NJ
County Burlington
Area Eastampton Twp (20311)
Zoning RES
Rooms
Other Rooms Living Room, Dining Room, Primary Bedroom, Bedroom 2, Bedroom 3, Kitchen, Family Room, Bedroom 1, In-Law/auPair/Suite, Laundry, Other
Basement Partial
Interior
Interior Features Primary Bath(s), Ceiling Fan(s), Kitchen - Eat-In
Hot Water Natural Gas
Heating Gas, Forced Air
Cooling Central A/C
Flooring Fully Carpeted, Tile/Brick
Equipment Built-In Range, Oven - Self Cleaning, Built-In Microwave
Fireplace N
Appliance Built-In Range, Oven - Self Cleaning, Built-In Microwave
Heat Source Natural Gas
Laundry Main Floor
Exterior
Exterior Feature Patio(s)
Garage Spaces 5.0
Fence Other
Waterfront N
Water Access N
Roof Type Pitched,Shingle
Accessibility None
Porch Patio(s)
Attached Garage 2
Total Parking Spaces 5
Garage Y
Building
Story Other
Sewer Public Sewer
Water Public
Architectural Style Other, Split Level
Level or Stories Other
Additional Building Above Grade
New Construction N
Schools
Elementary Schools Eastampton
Middle Schools Eastampton
School District Eastampton Township Public Schools
Others
Pets Allowed Y
Tax ID 11-01301 02-00009
Ownership Fee Simple
Acceptable Financing Conventional, VA
Listing Terms Conventional, VA
Financing Conventional,VA
Pets Description Case by Case Basis
Read Less
Want to know what your home might be worth? Contact us for a FREE valuation!

Our team is ready to help you sell your home for the highest possible price ASAP

Bought with Joseph A Trela • RE/MAX Executive Realty-Pemberton






