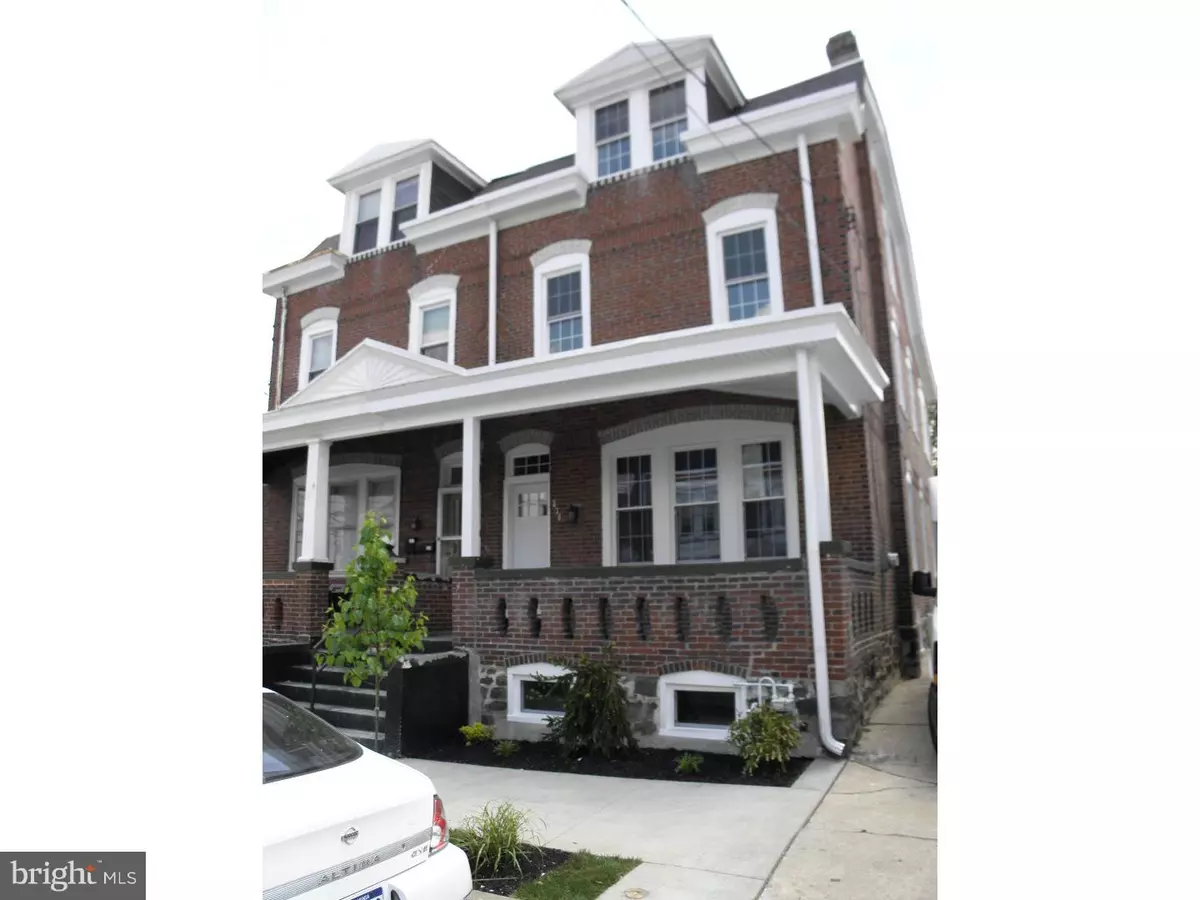$255,000
$259,900
1.9%For more information regarding the value of a property, please contact us for a free consultation.
336 PROSPECT AVE Bridgeport, PA 19405
4 Beds
2 Baths
2,214 SqFt
Key Details
Sold Price $255,000
Property Type Single Family Home
Sub Type Twin/Semi-Detached
Listing Status Sold
Purchase Type For Sale
Square Footage 2,214 sqft
Price per Sqft $115
Subdivision None Available
MLS Listing ID 1002607294
Sold Date 12/09/15
Style Colonial
Bedrooms 4
Full Baths 2
HOA Y/N N
Abv Grd Liv Area 2,214
Originating Board TREND
Year Built 1900
Annual Tax Amount $3,507
Tax Year 2015
Lot Size 3,600 Sqft
Acres 0.08
Lot Dimensions 30
Property Description
Stunning 3 story brick Twin with driveway, completely renovated top-to-bottom. Enter into an open 1st floor layout with Living room, dining room and a completely renovated kitchen with new cabinets, stainless steel appliances, granite counter top, stainless steel sink and faucets, Kitchen has access to the rear porch and yard. Second level has a large master bedroom with master bath, 2nd bedroom and hall bath. Third floor has two large bedrooms. All New roof, soffit and capping, windows, plumbing, drain lines and water supply lines, wiring throughout entire home including receptacles, switches, fixtures and ceiling fans, Insulation through entire home, Complete renovation of both bathrooms, trim and interior doors throughout home, HVAC system with all new duct work throughout entire home, Hardwire smoke detectors throughout home, entrance doors and locksets, Entire house completely painted, Landscaped front and rear, Fenced in rear yard, also has off street parking
Location
State PA
County Montgomery
Area Bridgeport Boro (10602)
Zoning R2
Rooms
Other Rooms Living Room, Dining Room, Primary Bedroom, Bedroom 2, Bedroom 3, Kitchen, Bedroom 1
Basement Full, Unfinished
Interior
Interior Features Ceiling Fan(s), Kitchen - Eat-In
Hot Water Natural Gas
Heating Gas, Forced Air
Cooling Central A/C
Flooring Wood
Fireplace N
Heat Source Natural Gas
Laundry Basement
Exterior
Exterior Feature Porch(es)
Garage Spaces 2.0
Fence Other
Waterfront N
Water Access N
Accessibility None
Porch Porch(es)
Total Parking Spaces 2
Garage N
Building
Story 3+
Sewer Public Sewer
Water Public
Architectural Style Colonial
Level or Stories 3+
Additional Building Above Grade
Structure Type 9'+ Ceilings
New Construction N
Schools
School District Upper Merion Area
Others
Tax ID 02-00-04648-003
Ownership Fee Simple
Read Less
Want to know what your home might be worth? Contact us for a FREE valuation!

Our team is ready to help you sell your home for the highest possible price ASAP

Bought with Terese E Brittingham • Keller Williams Realty Group






