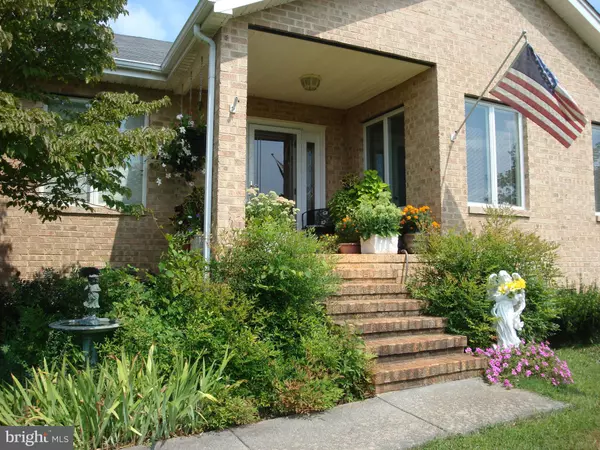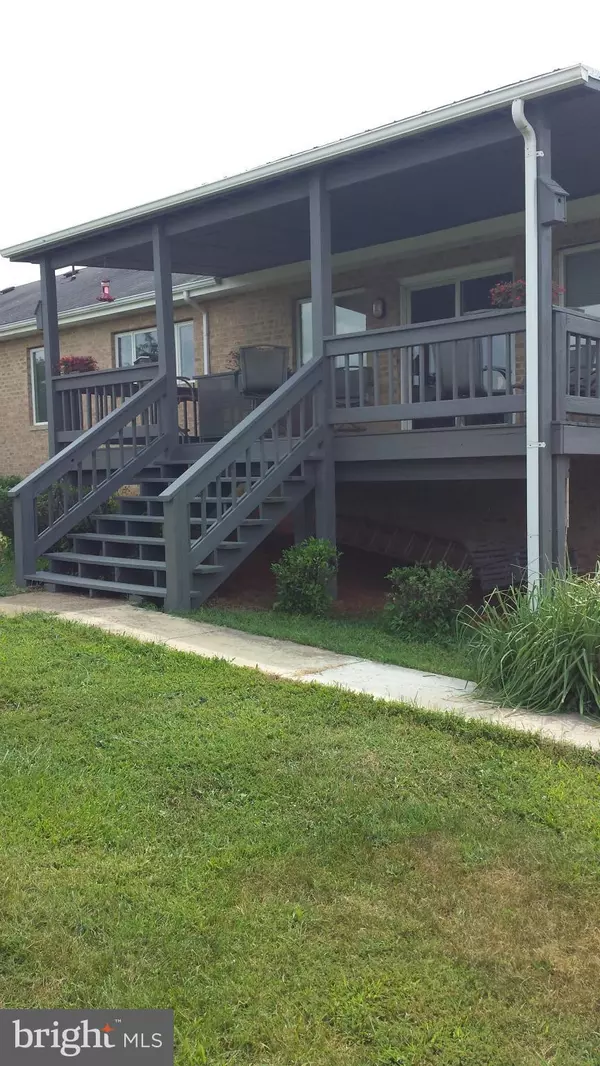$306,500
$319,000
3.9%For more information regarding the value of a property, please contact us for a free consultation.
955 CHERRY HILL RD Amherst, VA 24521
3 Beds
2 Baths
2,438 SqFt
Key Details
Sold Price $306,500
Property Type Single Family Home
Sub Type Detached
Listing Status Sold
Purchase Type For Sale
Square Footage 2,438 sqft
Price per Sqft $125
Subdivision None Available
MLS Listing ID 1002535986
Sold Date 10/30/15
Style Ranch/Rambler
Bedrooms 3
Full Baths 2
HOA Y/N N
Abv Grd Liv Area 2,438
Originating Board MRIS
Year Built 1996
Lot Size 17.392 Acres
Acres 17.39
Property Description
All brick rambler, 3 bdrm, 2 bath, eat in kitchen, foyer, huge GREAT ROOM, fireplace wood or gas, comb DN hardwood floors, w/w carpet,Cathedral ceilings,huge windows, ceramic floor baths, whirlpool tub,2 car gar. Lrg Coverd deck, Gazebo, goldfish pond will falls, lrg.shed , Mtn views, see Mtn Pleasant, 17 acres cleared &wooded, stream, treed landscaping. Private, Serene but convenient to Amherst
Location
State VA
County Amherst
Direction West
Rooms
Other Rooms Primary Bedroom, Bedroom 2, Bedroom 3, Kitchen, Basement, Foyer, Great Room, Laundry
Basement Outside Entrance, Connecting Stairway, Daylight, Partial, Shelving, Unfinished
Main Level Bedrooms 3
Interior
Interior Features Dining Area, Family Room Off Kitchen, Kitchen - Table Space, Combination Dining/Living, Kitchen - Eat-In, Breakfast Area, Primary Bath(s), Entry Level Bedroom, Window Treatments, WhirlPool/HotTub, Wood Floors, Recessed Lighting, Floor Plan - Open
Hot Water Bottled Gas
Heating Heat Pump(s), Hot Water, Baseboard
Cooling Central A/C, Ceiling Fan(s)
Fireplaces Number 1
Fireplaces Type Equipment, Mantel(s)
Equipment Washer/Dryer Hookups Only, Cooktop, Dishwasher, Disposal, Dryer, Exhaust Fan, Icemaker, Microwave
Fireplace Y
Window Features Casement,Vinyl Clad,Double Pane,Screens,Triple Pane
Appliance Washer/Dryer Hookups Only, Cooktop, Dishwasher, Disposal, Dryer, Exhaust Fan, Icemaker, Microwave
Heat Source Bottled Gas/Propane, Electric
Exterior
Exterior Feature Deck(s), Porch(es)
Garage Garage Door Opener
Garage Spaces 2.0
Utilities Available Under Ground
Waterfront N
Water Access N
View Garden/Lawn, Mountain, Scenic Vista, Trees/Woods
Accessibility 36\"+ wide Halls, 32\"+ wide Doors
Porch Deck(s), Porch(es)
Attached Garage 2
Total Parking Spaces 2
Garage Y
Building
Lot Description Backs to Trees, Cleared, Landscaping, No Thru Street, Partly Wooded, Stream/Creek, Trees/Wooded, Open, Secluded, Private
Story 2
Sewer Gravity Sept Fld
Water Well, Filter, Holding Tank
Architectural Style Ranch/Rambler
Level or Stories 2
Additional Building Above Grade, Below Grade
Structure Type Cathedral Ceilings
New Construction N
Schools
School District Amherst County Public Schools
Others
Senior Community No
Tax ID 65A-34D
Ownership Fee Simple
Horse Feature Horses Allowed
Special Listing Condition Standard
Read Less
Want to know what your home might be worth? Contact us for a FREE valuation!

Our team is ready to help you sell your home for the highest possible price ASAP

Bought with Non Member • Metropolitan Regional Information Systems, Inc.






