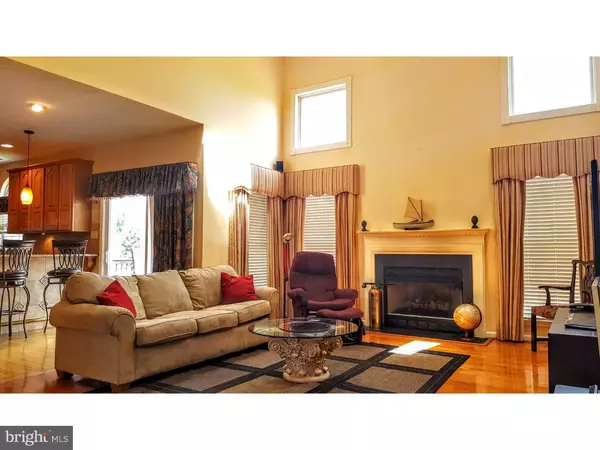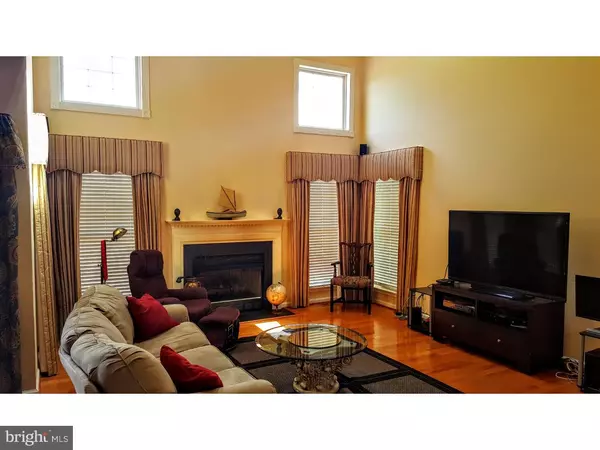$370,000
$379,900
2.6%For more information regarding the value of a property, please contact us for a free consultation.
3 THOMAS CT Swedesboro, NJ 08085
4 Beds
3 Baths
3,732 SqFt
Key Details
Sold Price $370,000
Property Type Single Family Home
Sub Type Detached
Listing Status Sold
Purchase Type For Sale
Square Footage 3,732 sqft
Price per Sqft $99
Subdivision Gentry Estates
MLS Listing ID 1002439474
Sold Date 09/08/16
Style Colonial
Bedrooms 4
Full Baths 2
Half Baths 1
HOA Y/N N
Abv Grd Liv Area 2,932
Originating Board TREND
Year Built 1998
Annual Tax Amount $12,333
Tax Year 2015
Lot Size 1.030 Acres
Acres 1.03
Lot Dimensions BEAUTIFUL
Property Description
If you're looking for a home in a great neighborhood, on at least 1 acre, lots of upgraded trims, moldings and floors, a finished basement, and a great backyard, you've found it!!! Nestled in Southern NJ in Woolwich Township is a beautiful, stately neighborhood, Gentry Estates. This home is located on a quiet cul de sac street. Drive up to the front and immediately notice the stately exterior finish of stucco and brick. The professionally landscaped yard welcomes and draws you into its warmth. Walk into the 2 story foyer and appreciate the large crystal chandelier, and the upgraded trim around the front door. To the right is a formal living room with cherry built-in shelving and cabinetry, wainscotting, wall sconces, hardwood flooring, and even a chandelier with medallion. The formal dining room is across the way with custom draperies, gleaming hardwood flooring, updated trim, and gorgeous walls. The custom gourmet kitchen is a delight with granite counters, a 6 burner gas chef's cooktop, a custom floating vent hood, double oven, custom tile backsplash, hardwood flooring, pantry, and a breakfast bar that fits the whole family! The 2 story family room is a great gathering place with hardwood flooring, a gas fireplace with slate hearth, and custom draperies for those large, sunny windows. The back corner of the first floor houses the study or office with shadow boxing and hardwood flooring. The half bath has tile flooring, shadow boxing, and a pedestal sink. Upstairs the master bedroom has plush carpets, walk-in closets, a master bath with tile flooring, 2 sinks, soaking tub, stall shower, and linen closet. The other bedrooms are all carpeted and have upgraded trims and moldings throughout. The finished basement is a dream with large mahogany bar, recessed lighting, a stone tiled gas fireplace, built-in cabinetry and bookcases, and plenty of room for playing pool, or a workout area. In the fully fenced backyard, enjoy the expansive deck and bring on the BBQ's. Irrigation system front and back, alarm, 2 zone heating and AC, water treatment system, tons of upgrades throughout plus a 2 car garage. Make this one to see today!
Location
State NJ
County Gloucester
Area Woolwich Twp (20824)
Zoning RES
Rooms
Other Rooms Living Room, Dining Room, Primary Bedroom, Bedroom 2, Bedroom 3, Kitchen, Family Room, Bedroom 1, Laundry, Other
Basement Full, Fully Finished
Interior
Interior Features Primary Bath(s), Kitchen - Island, Butlers Pantry, Skylight(s), Ceiling Fan(s), Sprinkler System, Wet/Dry Bar, Stall Shower, Kitchen - Eat-In
Hot Water Natural Gas
Heating Gas, Forced Air, Zoned
Cooling Central A/C
Flooring Wood, Fully Carpeted, Tile/Brick
Fireplaces Number 2
Equipment Cooktop, Oven - Wall, Oven - Double, Dishwasher, Built-In Microwave
Fireplace Y
Appliance Cooktop, Oven - Wall, Oven - Double, Dishwasher, Built-In Microwave
Heat Source Natural Gas
Laundry Main Floor
Exterior
Exterior Feature Deck(s)
Garage Spaces 5.0
Utilities Available Cable TV
Waterfront N
Water Access N
Roof Type Pitched,Shingle
Accessibility None
Porch Deck(s)
Attached Garage 2
Total Parking Spaces 5
Garage Y
Building
Lot Description Cul-de-sac
Story 2
Sewer On Site Septic
Water Well
Architectural Style Colonial
Level or Stories 2
Additional Building Above Grade, Below Grade
Structure Type Cathedral Ceilings,9'+ Ceilings,High
New Construction N
Schools
School District Kingsway Regional High
Others
Senior Community No
Tax ID 24-00024 01-00009
Ownership Fee Simple
Acceptable Financing Conventional, VA, FHA 203(b), USDA
Listing Terms Conventional, VA, FHA 203(b), USDA
Financing Conventional,VA,FHA 203(b),USDA
Read Less
Want to know what your home might be worth? Contact us for a FREE valuation!

Our team is ready to help you sell your home for the highest possible price ASAP

Bought with Catherine M Bray • Lamon Associates-Cinnaminson






