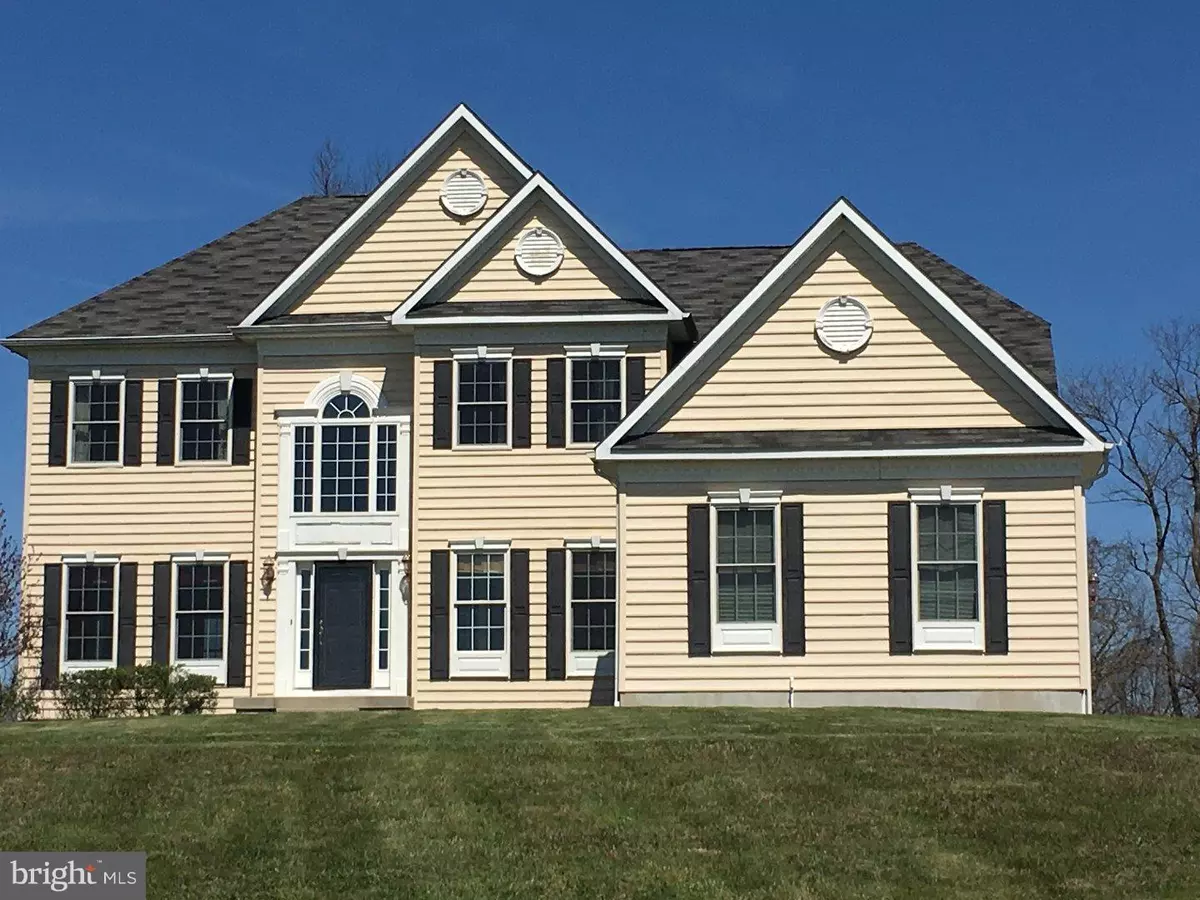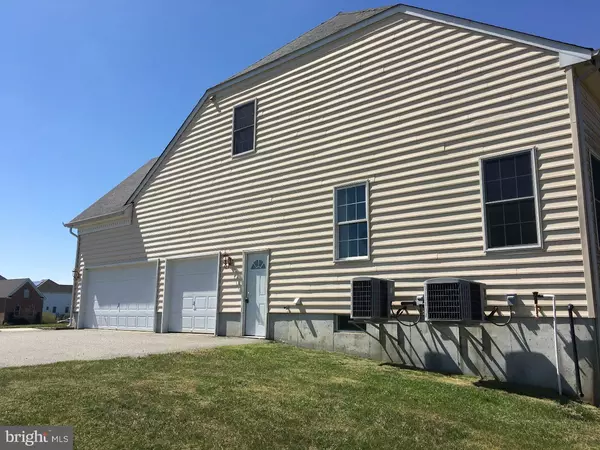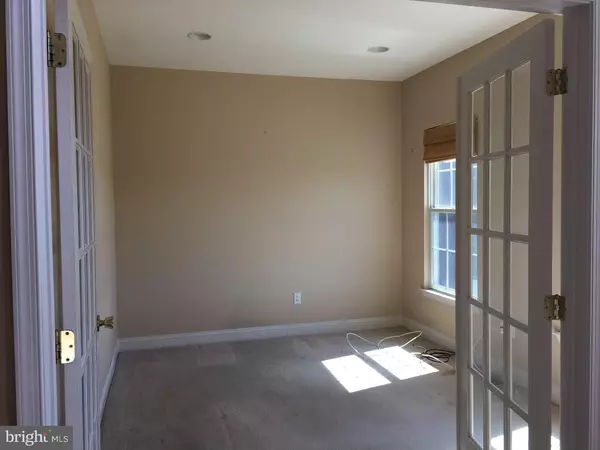$325,000
$365,000
11.0%For more information regarding the value of a property, please contact us for a free consultation.
29 ASHFORD CT Swedesboro, NJ 08085
4 Beds
3 Baths
3,006 SqFt
Key Details
Sold Price $325,000
Property Type Single Family Home
Sub Type Detached
Listing Status Sold
Purchase Type For Sale
Square Footage 3,006 sqft
Price per Sqft $108
Subdivision Ashford Estates
MLS Listing ID 1002422676
Sold Date 06/24/16
Style Colonial
Bedrooms 4
Full Baths 2
Half Baths 1
HOA Y/N N
Abv Grd Liv Area 3,006
Originating Board TREND
Year Built 2006
Annual Tax Amount $10,494
Tax Year 2015
Lot Size 1.040 Acres
Acres 1.04
Lot Dimensions 1X1
Property Description
What's your style? Grand home with a two story foyer on a cul-de-sac street location. Plenty of room for the basics and more. Make your appointment today. The first floor offers a formal dining room and living room, a study with a double French door entrance, a two story great room with a fireplace, powder room, laundry room with garage access and a large eat it kitchen. All the bedrooms are located upstairs including the grand master suite with a four piece bathroom and two walk in closets. This home is sold as is with all certifications and inspections as the purchasers responsibility.
Location
State NJ
County Gloucester
Area South Harrison Twp (20816)
Zoning AR
Rooms
Other Rooms Living Room, Dining Room, Primary Bedroom, Bedroom 2, Bedroom 3, Kitchen, Family Room, Bedroom 1, Laundry, Other
Basement Full
Interior
Interior Features Primary Bath(s), Kitchen - Island, Ceiling Fan(s), Kitchen - Eat-In
Hot Water Electric
Heating Gas, Forced Air
Cooling Central A/C
Flooring Fully Carpeted
Fireplaces Number 1
Fireplace Y
Heat Source Natural Gas
Laundry Main Floor
Exterior
Garage Inside Access
Garage Spaces 3.0
Water Access N
Accessibility None
Attached Garage 3
Total Parking Spaces 3
Garage Y
Building
Lot Description Open, Front Yard, Rear Yard, SideYard(s)
Story 2
Sewer On Site Septic
Water Well
Architectural Style Colonial
Level or Stories 2
Additional Building Above Grade
Structure Type Cathedral Ceilings,9'+ Ceilings
New Construction N
Schools
School District Kingsway Regional High
Others
Senior Community No
Tax ID 16-00019-00003 09
Ownership Fee Simple
Special Listing Condition REO (Real Estate Owned)
Read Less
Want to know what your home might be worth? Contact us for a FREE valuation!

Our team is ready to help you sell your home for the highest possible price ASAP

Bought with Jill M Decamillis • Art Duffield Realty






