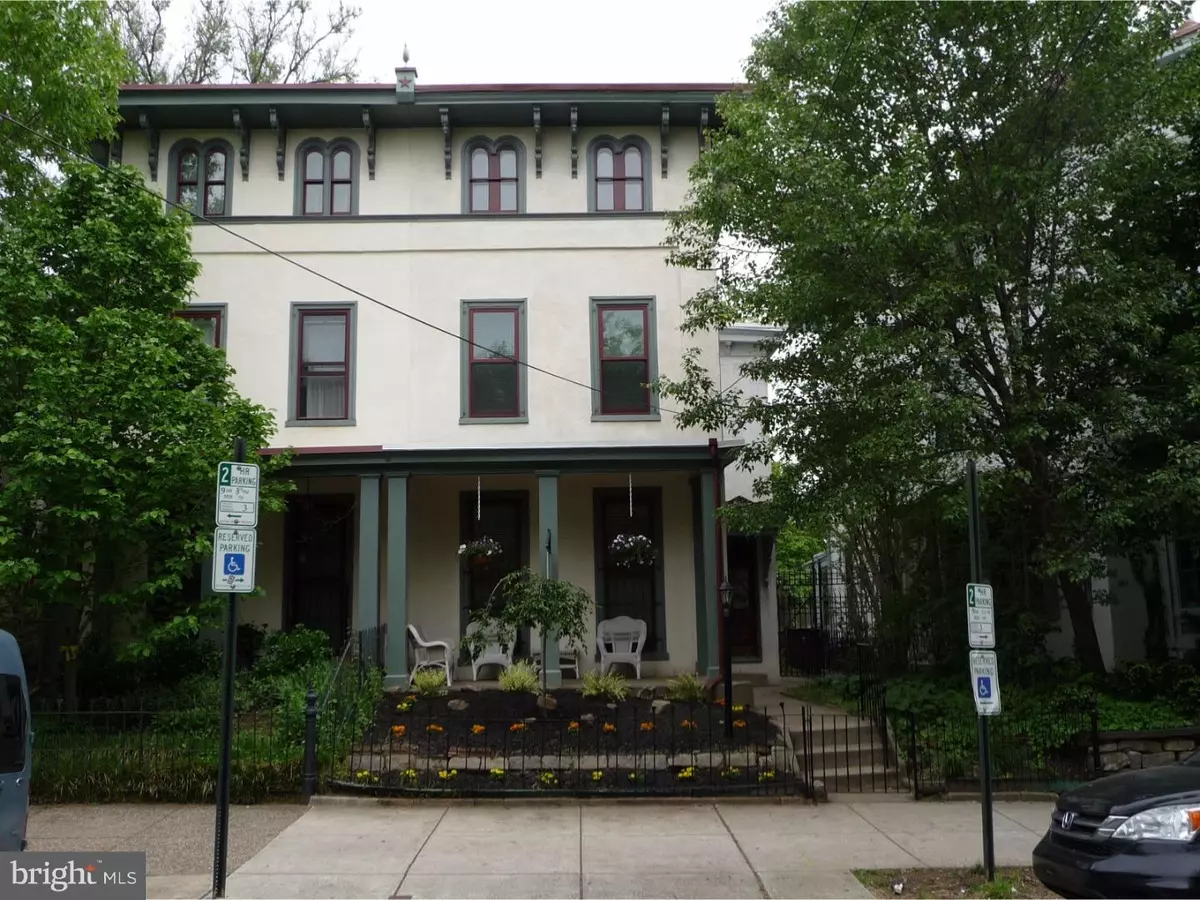$465,000
$465,000
For more information regarding the value of a property, please contact us for a free consultation.
409 N 33RD ST Philadelphia, PA 19104
5 Beds
2 Baths
2,175 SqFt
Key Details
Sold Price $465,000
Property Type Single Family Home
Sub Type Twin/Semi-Detached
Listing Status Sold
Purchase Type For Sale
Square Footage 2,175 sqft
Price per Sqft $213
Subdivision Powelton Village
MLS Listing ID 1002423112
Sold Date 07/08/16
Style Victorian
Bedrooms 5
Full Baths 2
HOA Y/N N
Abv Grd Liv Area 2,175
Originating Board TREND
Year Built 1930
Annual Tax Amount $4,145
Tax Year 2016
Lot Size 2,625 Sqft
Acres 0.06
Lot Dimensions 25X105
Property Description
Lovely three story Italianate style twin in excellent condition with many updates. Ready for move in. West facing for great light. Located on a nice tree lined residential street in historical Powelton Village. Close proximity to Drexel, Penn and transportation. The first floor features a front living room with high ceilings, faux fireplace, oak floors, crown moldings, and recent floor to ceiling windows. In back the dining room and an updated ivory laminate contemporary kitchen. There is a mud room/laundry in the back with washer and dryer. The second floor has a large front master bedroom with west facing windows, high ceilings, and more oak flooring. There is a full contemporary tile bath off the hallway and two more bedrooms to the rear. The third floor offers two more bedrooms and another contemporary full bath. All bedrooms have oak flooring. There is room in the back of the third floor for an upper deck. Insulated replacement are featured mostly throughout. Newer gas furnace. Replacement sewer line. This would make a lovely home for a first time homeowner seeking something more affordable in Powelton Village, and still allow extra room to grow.
Location
State PA
County Philadelphia
Area 19104 (19104)
Zoning RTA1
Direction West
Rooms
Other Rooms Living Room, Dining Room, Master Bedroom, Bedroom 2, Bedroom 3, Kitchen, Family Room, Bedroom 1
Basement Full
Interior
Interior Features Ceiling Fan(s), Kitchen - Eat-In
Hot Water Natural Gas
Heating Gas, Forced Air
Cooling None
Flooring Wood
Fireplaces Number 1
Equipment Dishwasher
Fireplace Y
Appliance Dishwasher
Heat Source Natural Gas
Laundry Main Floor
Exterior
Exterior Feature Porch(es)
Water Access N
Roof Type Flat
Accessibility None
Porch Porch(es)
Garage N
Building
Story 3+
Foundation Stone
Sewer Public Sewer
Water Public
Architectural Style Victorian
Level or Stories 3+
Additional Building Above Grade
Structure Type 9'+ Ceilings
New Construction N
Schools
Elementary Schools Samuel Powell School
School District The School District Of Philadelphia
Others
Senior Community No
Tax ID 241217000
Ownership Fee Simple
Acceptable Financing Conventional
Listing Terms Conventional
Financing Conventional
Read Less
Want to know what your home might be worth? Contact us for a FREE valuation!

Our team is ready to help you sell your home for the highest possible price ASAP

Bought with Arthur E Bye • Urban & Bye






