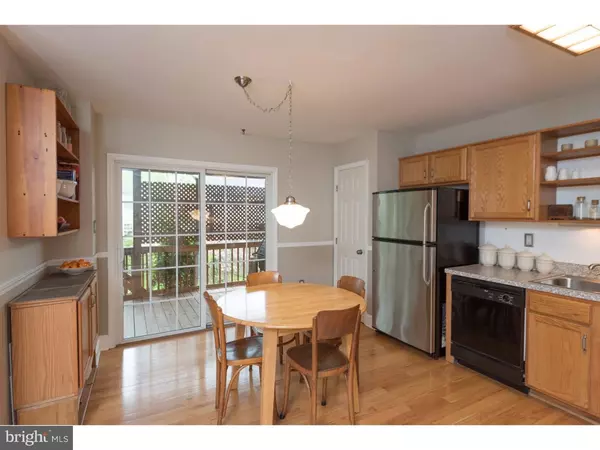$199,000
$199,000
For more information regarding the value of a property, please contact us for a free consultation.
964 CHESTNUT ST Honey Brook, PA 19344
3 Beds
2 Baths
1,436 SqFt
Key Details
Sold Price $199,000
Property Type Single Family Home
Sub Type Twin/Semi-Detached
Listing Status Sold
Purchase Type For Sale
Square Footage 1,436 sqft
Price per Sqft $138
Subdivision Brooks Edge
MLS Listing ID 1002423978
Sold Date 07/15/16
Style Colonial
Bedrooms 3
Full Baths 1
Half Baths 1
HOA Y/N N
Abv Grd Liv Area 1,436
Originating Board TREND
Year Built 1998
Annual Tax Amount $3,805
Tax Year 2016
Lot Size 4,356 Sqft
Acres 0.1
Lot Dimensions 00X00
Property Description
Extremely nice "Brooks Edge" Twin in Honey Brook Borough loaded with upgrades. This "Berks" home was well-thought out and redesigned by it's original owner to provide a more open feel and was upgraded with features such as HW flooring throughout the main floor, wainscot, chair rail, crown molding and decorative perimeter shelving from the LR into the DR. The design changes in this home created a more open staircase that is accessible from both the dining room and living room, a kitchen that is more open and flows into the living room and a wall with a built-in book shelf. There is also a finished basement featuring a family room area with Armstrong tile flooring and recessed lighting as well as a bonus room with vinyl plank flooring which could add a 4th bedroom, office or gym. The second floor includes a master bedroom with a walk-in closet, two additional bedrooms with wood laminate flooring and large closets and a common bath with a granite vanity top. Once outside the kitchen slider you will be impressed with the covered deck , ornamental landscaping and fenced rear yard. The owners have spent a lot of time here and pride of ownership shows. A home you won't want to miss!
Location
State PA
County Chester
Area Honeybrook Boro (10312)
Zoning R
Direction West
Rooms
Other Rooms Living Room, Dining Room, Primary Bedroom, Bedroom 2, Kitchen, Family Room, Bedroom 1, Other, Attic
Basement Full, Fully Finished
Interior
Interior Features Butlers Pantry, Ceiling Fan(s), Kitchen - Eat-In
Hot Water Natural Gas
Heating Gas, Forced Air
Cooling Central A/C
Flooring Wood, Fully Carpeted, Vinyl
Fireplace N
Window Features Energy Efficient
Heat Source Natural Gas
Laundry Main Floor, Lower Floor
Exterior
Exterior Feature Deck(s)
Garage Spaces 3.0
Fence Other
Utilities Available Cable TV
Water Access N
Roof Type Pitched,Shingle
Accessibility None
Porch Deck(s)
Attached Garage 1
Total Parking Spaces 3
Garage Y
Building
Lot Description Level, Front Yard, Rear Yard
Story 2
Foundation Concrete Perimeter
Sewer Public Sewer
Water Public
Architectural Style Colonial
Level or Stories 2
Additional Building Above Grade
New Construction N
Schools
Elementary Schools Honey Brook
School District Twin Valley
Others
Senior Community No
Tax ID 12-04 -0007.0400
Ownership Fee Simple
Acceptable Financing Conventional, VA, FHA 203(b), USDA
Listing Terms Conventional, VA, FHA 203(b), USDA
Financing Conventional,VA,FHA 203(b),USDA
Read Less
Want to know what your home might be worth? Contact us for a FREE valuation!

Our team is ready to help you sell your home for the highest possible price ASAP

Bought with Thomas E Kern • RE/MAX Professional Realty






