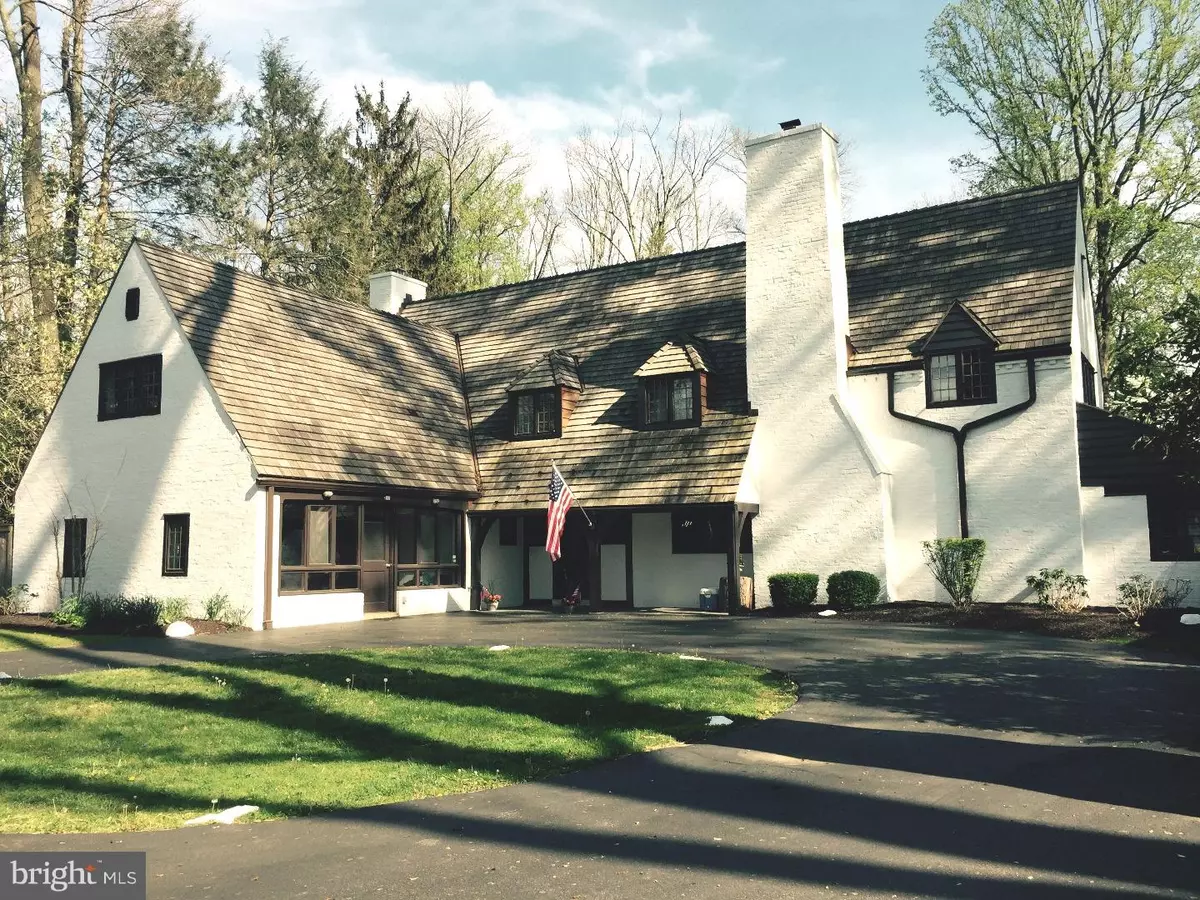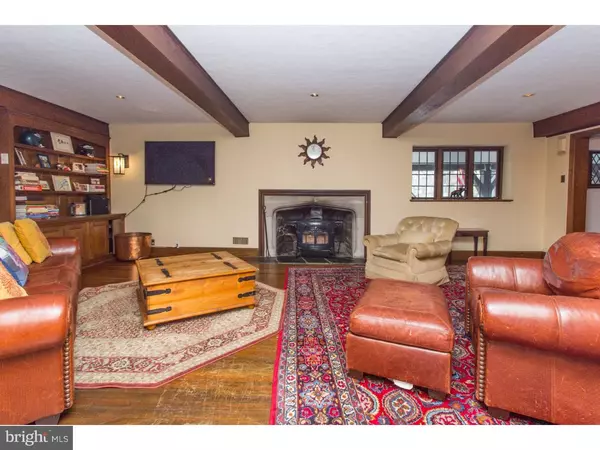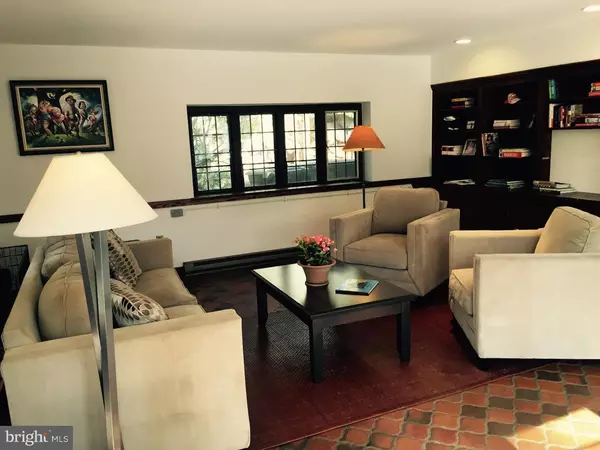$1,050,000
$1,090,000
3.7%For more information regarding the value of a property, please contact us for a free consultation.
324 CHESTER RD Devon, PA 19333
4 Beds
4 Baths
4,100 SqFt
Key Details
Sold Price $1,050,000
Property Type Single Family Home
Sub Type Detached
Listing Status Sold
Purchase Type For Sale
Square Footage 4,100 sqft
Price per Sqft $256
Subdivision None Available
MLS Listing ID 1002418682
Sold Date 06/10/16
Style Traditional,Tudor
Bedrooms 4
Full Baths 3
Half Baths 1
HOA Y/N N
Abv Grd Liv Area 4,100
Originating Board TREND
Year Built 1930
Annual Tax Amount $11,364
Tax Year 2016
Lot Size 1.500 Acres
Acres 1.5
Lot Dimensions 0 X 0
Property Description
This classic 1930's French Country house is a true Main Line Home, full of architectural detail and character. Sitting on a road dubbed "The Best Walking Street on the Main Line", and just down the street from the Devon Horse Show grounds, it has had some recent updates, yet retains it's Old World Flavor. This house abounds with charm, from the sun-room and light field study to the living room with a beamed ceiling, a wood stove inserted in the slate and concrete fireplace. The partially covered enormous slate patio, boasts a beautiful custom stone fireplace, built-in grill and plenty of room for outdoor entertaining. The kitchen has granite counters and a center island with breakfast bar, A pantry and high-end appliances. Upstairs is the master bedroom with three other bedrooms one of which shares the mater bath, while the other two have their own baths. The expansive private backyard is appropriately fenced in. Within this beautifully landscaped acre and half you will find a gorgeous pool, mature plantings, gardens and privacy rarely found in such a central and tranquil location. This home will deliver all the Main Line Lifestyle has to offer.
Location
State PA
County Chester
Area Easttown Twp (10355)
Zoning R1
Rooms
Other Rooms Living Room, Dining Room, Primary Bedroom, Bedroom 2, Bedroom 3, Kitchen, Family Room, Bedroom 1, Other, Attic
Basement Full, Unfinished
Interior
Interior Features Primary Bath(s), Kitchen - Island, Butlers Pantry, Skylight(s), Wood Stove, Exposed Beams, Breakfast Area
Hot Water Natural Gas
Heating Gas, Forced Air
Cooling Central A/C
Flooring Wood, Tile/Brick
Fireplaces Number 1
Fireplaces Type Stone
Equipment Built-In Range, Dishwasher, Refrigerator, Disposal
Fireplace Y
Appliance Built-In Range, Dishwasher, Refrigerator, Disposal
Heat Source Natural Gas
Laundry Main Floor
Exterior
Exterior Feature Patio(s), Porch(es), Balcony
Garage Spaces 3.0
Fence Other
Pool In Ground
Utilities Available Cable TV
Waterfront N
Water Access N
Roof Type Pitched,Wood
Accessibility None
Porch Patio(s), Porch(es), Balcony
Total Parking Spaces 3
Garage N
Building
Lot Description Level, Front Yard, Rear Yard, SideYard(s)
Story 2
Foundation Concrete Perimeter
Sewer Public Sewer
Water Public
Architectural Style Traditional, Tudor
Level or Stories 2
Additional Building Above Grade
New Construction N
Schools
Elementary Schools Devon
Middle Schools Tredyffrin-Easttown
High Schools Conestoga Senior
School District Tredyffrin-Easttown
Others
Pets Allowed Y
Senior Community No
Tax ID 55-03 -0003
Ownership Fee Simple
Acceptable Financing Conventional
Listing Terms Conventional
Financing Conventional
Pets Description Case by Case Basis
Read Less
Want to know what your home might be worth? Contact us for a FREE valuation!

Our team is ready to help you sell your home for the highest possible price ASAP

Bought with Sandra McAlaine • RE/MAX Main Line-Paoli






