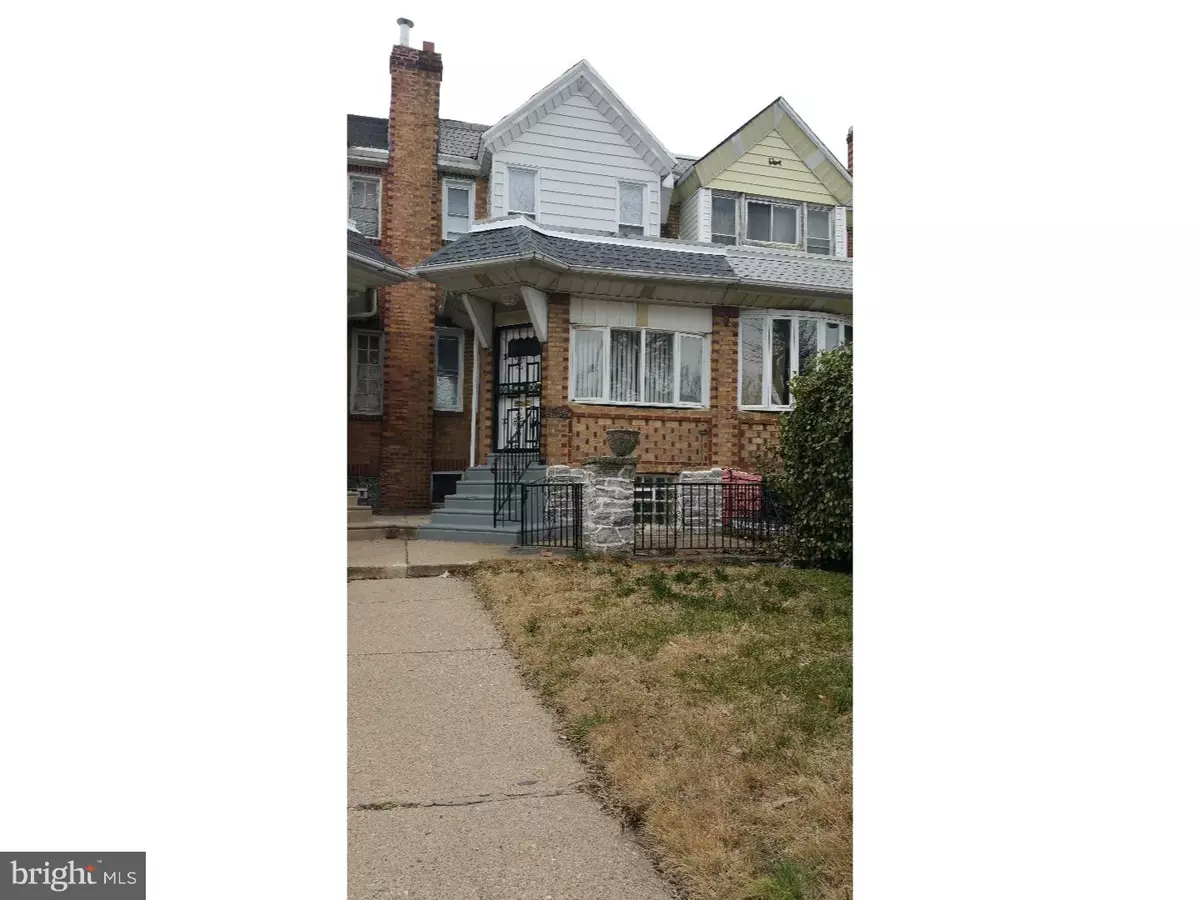$147,900
$147,900
For more information regarding the value of a property, please contact us for a free consultation.
5706 VIRGINIAN RD Philadelphia, PA 19141
3 Beds
3 Baths
1,512 SqFt
Key Details
Sold Price $147,900
Property Type Townhouse
Sub Type Interior Row/Townhouse
Listing Status Sold
Purchase Type For Sale
Square Footage 1,512 sqft
Price per Sqft $97
Subdivision West Oak Lane
MLS Listing ID 1002402884
Sold Date 06/17/16
Style Traditional
Bedrooms 3
Full Baths 2
Half Baths 1
HOA Y/N N
Abv Grd Liv Area 1,512
Originating Board TREND
Year Built 1925
Annual Tax Amount $1,249
Tax Year 2016
Lot Size 1,760 Sqft
Acres 0.04
Lot Dimensions 16X110
Property Description
Gorgeous, beautifully renovated row in a very desirable neighborhood of West Oak Lane; close to major roads, shopping centers, hospitals, parks, walking distance to schools, and transportation make it an instant attraction for a buyer. First floor features an oversized living room with beautifully finished flooring, completely renovated powder room with modern vanity and designer tile covered floors, large open floor dining room connected to an elegant remodeled kitchen with all new stainless steel appliances, beautiful new cabinets, gorgeous countertop, and a door leading to an outside patio. Second floor features three large freshly painted bedrooms with all new W/W carpeting, and two completely renovated full bathrooms with granite vanity and tile covered walls. Large basement with a door leading to the outside area and the garage. This beauty also features newer windows, new water heater, large front patio?. and much more. Do not let the opportunity slip by!!!
Location
State PA
County Philadelphia
Area 19141 (19141)
Zoning RSA5
Rooms
Other Rooms Living Room, Dining Room, Primary Bedroom, Bedroom 2, Kitchen, Bedroom 1, Laundry
Basement Partial, Unfinished
Interior
Interior Features Primary Bath(s), Skylight(s), Ceiling Fan(s), Kitchen - Eat-In
Hot Water Natural Gas
Heating Gas, Hot Water
Cooling None
Flooring Fully Carpeted, Tile/Brick
Equipment Dishwasher, Disposal, Built-In Microwave
Fireplace N
Appliance Dishwasher, Disposal, Built-In Microwave
Heat Source Natural Gas
Laundry Basement
Exterior
Exterior Feature Patio(s)
Garage Spaces 2.0
Water Access N
Accessibility None
Porch Patio(s)
Attached Garage 1
Total Parking Spaces 2
Garage Y
Building
Story 2
Sewer Public Sewer
Water Public
Architectural Style Traditional
Level or Stories 2
Additional Building Above Grade
New Construction N
Schools
School District The School District Of Philadelphia
Others
Senior Community No
Tax ID 172179300
Ownership Fee Simple
Acceptable Financing Conventional, VA, FHA 203(b)
Listing Terms Conventional, VA, FHA 203(b)
Financing Conventional,VA,FHA 203(b)
Read Less
Want to know what your home might be worth? Contact us for a FREE valuation!

Our team is ready to help you sell your home for the highest possible price ASAP

Bought with Janell T Carter • Keller Williams Real Estate-Blue Bell






