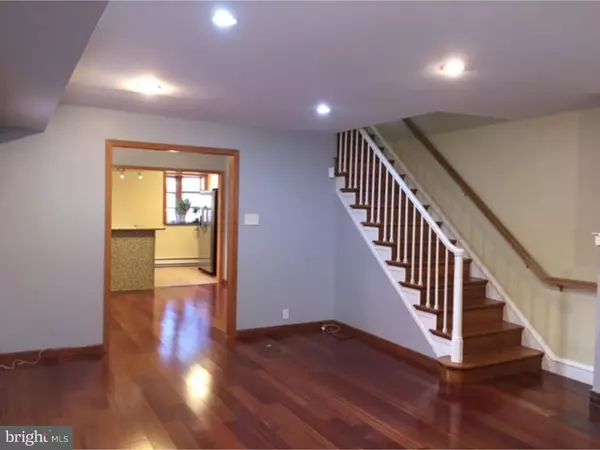$310,000
$338,000
8.3%For more information regarding the value of a property, please contact us for a free consultation.
1410 WESTWOOD LN Wynnewood, PA 19096
3 Beds
4 Baths
1,530 SqFt
Key Details
Sold Price $310,000
Property Type Single Family Home
Sub Type Twin/Semi-Detached
Listing Status Sold
Purchase Type For Sale
Square Footage 1,530 sqft
Price per Sqft $202
Subdivision Penn Wynne
MLS Listing ID 1002393932
Sold Date 07/29/16
Style Colonial
Bedrooms 3
Full Baths 3
Half Baths 1
HOA Y/N N
Abv Grd Liv Area 1,530
Originating Board TREND
Year Built 1928
Annual Tax Amount $5,188
Tax Year 2016
Lot Size 3,000 Sqft
Acres 0.07
Lot Dimensions 30
Property Description
It's a perfect sized start up home! Just the right amount of room in this 3-bedroom and 3.5-bath colonial home in Penn Wynne. Two blocks walking distance to the newly renovated library, and Penn Wynne Elementary (highly rated in Pennsylvania) is within sight. You'll enjoy a casual living room with Brazilian hardwood floor and a warm fireplace. A dining room with a wide opening to the kitchen with granite counter top and a breakfast bar. You can relax in a master suite with separate large bathroom featuring double vanity sink, Jacuzzi, and stand-in shower. To top things off, the basement is fully finished with a full bath, utility room with laundry area, and plenty of room to be used creatively for entertaining quarter. It's moved-in condition is ready for you to bring your personal touches to make it "your home".
Location
State PA
County Montgomery
Area Lower Merion Twp (10640)
Zoning R6
Rooms
Other Rooms Living Room, Dining Room, Primary Bedroom, Bedroom 2, Kitchen, Family Room, Bedroom 1, Attic
Basement Full
Interior
Interior Features Primary Bath(s), Dining Area
Hot Water Electric
Heating Electric, Forced Air
Cooling Central A/C
Flooring Wood
Fireplaces Number 2
Fireplaces Type Brick, Gas/Propane
Fireplace Y
Heat Source Electric
Laundry Basement
Exterior
Exterior Feature Patio(s), Porch(es)
Utilities Available Cable TV
Waterfront N
Water Access N
Accessibility None
Porch Patio(s), Porch(es)
Garage N
Building
Lot Description SideYard(s)
Story 2
Sewer Public Sewer
Water Public
Architectural Style Colonial
Level or Stories 2
Additional Building Above Grade
New Construction N
Schools
School District Lower Merion
Others
Senior Community No
Tax ID 40-00-65044-004
Ownership Fee Simple
Read Less
Want to know what your home might be worth? Contact us for a FREE valuation!

Our team is ready to help you sell your home for the highest possible price ASAP

Bought with Hanh V Vo • Vihi Realty Co.






