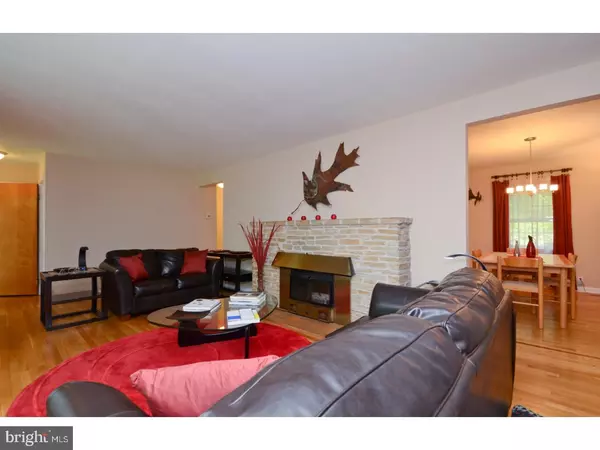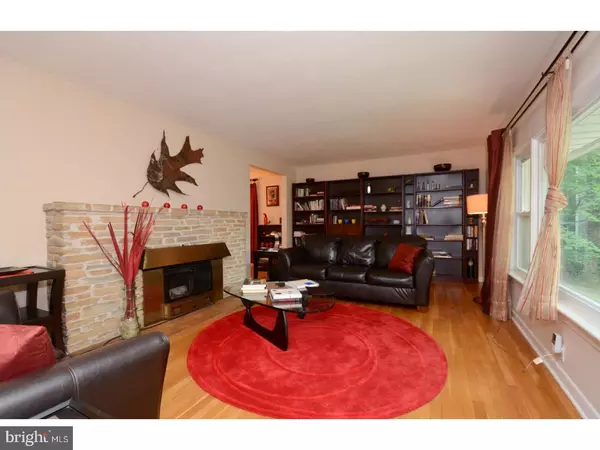$247,500
$257,000
3.7%For more information regarding the value of a property, please contact us for a free consultation.
34 JACOBS CREEK RD Ewing, NJ 08628
3 Beds
2 Baths
2,025 SqFt
Key Details
Sold Price $247,500
Property Type Single Family Home
Sub Type Detached
Listing Status Sold
Purchase Type For Sale
Square Footage 2,025 sqft
Price per Sqft $122
Subdivision Mountainview
MLS Listing ID 1001585888
Sold Date 08/22/18
Style Cape Cod
Bedrooms 3
Full Baths 2
HOA Y/N N
Abv Grd Liv Area 2,025
Originating Board TREND
Year Built 1953
Annual Tax Amount $9,340
Tax Year 2017
Lot Size 0.554 Acres
Acres 0.55
Lot Dimensions 134X180
Property Description
Imagine being able to come home and relax in the beauty and tranquility of this peaceful setting. Perched on a hill overlooking Jacobs Creek this lovely Cape Cod has warmth and charm. Formal living room with stone fireplace and picture window. Updated kitchen is open to dining room with french doors leading to light filled family room. A large full bath and two spacious bedrooms are on the first floor. Hardwood floors throughout 1st floor accept new engineered wood floor in family room. Upstairs has a sitting room, a full bath and an additional bedroom. Walk-in attic provides lots of storage. Large full basement has workshop area, a separate area with a brick fireplace and access to the 1 car attached garage. A rear patio and fenced yard offers a private spot to enjoy the outdoors. A perfect place to enjoy the sights and sounds of nature and the changing seasons. Near Mountainview Golf Course, access to tow path and canal, Washington Crossing State Park and major highway. Hamilton Train Station is 10-15 minutes away.
Location
State NJ
County Mercer
Area Ewing Twp (21102)
Zoning R-1
Rooms
Other Rooms Living Room, Dining Room, Primary Bedroom, Bedroom 2, Kitchen, Family Room, Bedroom 1, Other, Attic
Basement Full, Unfinished, Outside Entrance
Interior
Interior Features Ceiling Fan(s), Stall Shower, Dining Area
Hot Water Electric
Heating Oil, Forced Air
Cooling Central A/C
Flooring Wood, Tile/Brick
Fireplaces Number 2
Fireplaces Type Brick, Stone
Equipment Dishwasher, Built-In Microwave
Fireplace Y
Appliance Dishwasher, Built-In Microwave
Heat Source Oil
Laundry Basement
Exterior
Exterior Feature Patio(s)
Garage Spaces 4.0
Fence Other
Utilities Available Cable TV
Waterfront N
Water Access N
Roof Type Pitched,Shingle
Accessibility None
Porch Patio(s)
Attached Garage 1
Total Parking Spaces 4
Garage Y
Building
Lot Description Front Yard, Rear Yard
Story 1.5
Sewer Public Sewer
Water Public
Architectural Style Cape Cod
Level or Stories 1.5
Additional Building Above Grade
New Construction N
Schools
Elementary Schools Francis Lore
Middle Schools Gilmore J Fisher
High Schools Ewing
School District Ewing Township Public Schools
Others
Senior Community No
Tax ID 02-00431-00001
Ownership Fee Simple
Read Less
Want to know what your home might be worth? Contact us for a FREE valuation!

Our team is ready to help you sell your home for the highest possible price ASAP

Bought with Lorraine Allen • Corcoran Sawyer Smith






