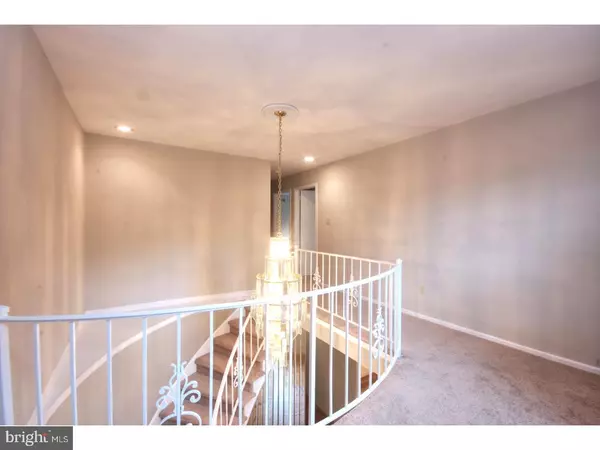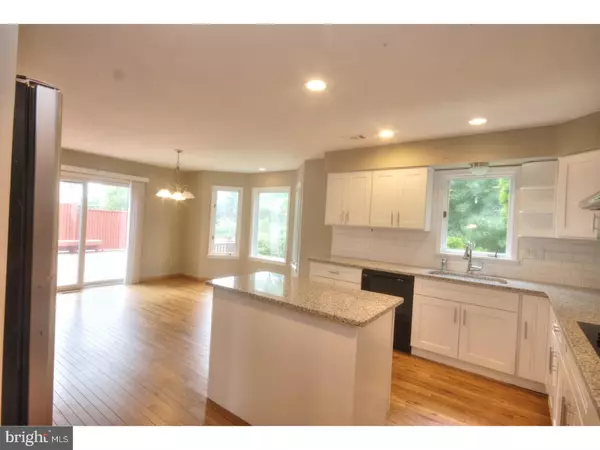$455,000
$469,000
3.0%For more information regarding the value of a property, please contact us for a free consultation.
10 LAWSON DR Huntingdon Valley, PA 19006
4 Beds
3 Baths
3,440 SqFt
Key Details
Sold Price $455,000
Property Type Single Family Home
Sub Type Detached
Listing Status Sold
Purchase Type For Sale
Square Footage 3,440 sqft
Price per Sqft $132
Subdivision Pine Tree Farms
MLS Listing ID 1001779258
Sold Date 07/30/18
Style Colonial
Bedrooms 4
Full Baths 2
Half Baths 1
HOA Y/N N
Abv Grd Liv Area 3,440
Originating Board TREND
Year Built 1979
Annual Tax Amount $8,016
Tax Year 2018
Lot Size 0.300 Acres
Acres 0.3
Lot Dimensions 90X145
Property Description
OPEN HOUSE 6/10/18 2-4 PM.Georgiously updated 5 bedroom 2.5 bath French Normandy house with beautiful large 2 story central hall(13*12)with gorgeous spiral staircase and huge finished basement,located in a CUL_DE_SAC.street.Fabulous living room and dining room with crown molding and chair rail and hardwood floors.Huge brand new eat in kitchen with shaker white cabinets and granite counter top with subway backs plash and island and sliding doors to lovely deck overlooking private back yard.Hard wood floors through out the first floor.Newer roof with transferable warranty.New windows through out.New heater and Air conditioner.Master suit with hard wood floors and Huge his and her walk in closets and newly updated bathroom.3 other huge bedrooms(one with extra large walk in closet) share the newly remodeled hall bath.Basement is finished with lots of open space and one bedroom.Family room with fireplace and built in Bar.Newly painted,neutral color and neutral color carpets.newly paved drive way.A lot of house for the price.Tons of storage&closet space.
Location
State PA
County Bucks
Area Lower Southampton Twp (10121)
Zoning R2
Rooms
Other Rooms Living Room, Dining Room, Primary Bedroom, Bedroom 2, Bedroom 3, Kitchen, Family Room, Bedroom 1, Laundry
Basement Full, Fully Finished
Interior
Interior Features Kitchen - Eat-In
Hot Water Electric
Heating Electric
Cooling Central A/C
Fireplaces Number 1
Fireplace Y
Heat Source Electric
Laundry Main Floor
Exterior
Garage Spaces 4.0
Water Access N
Accessibility None
Total Parking Spaces 4
Garage N
Building
Story 2
Sewer Public Sewer
Water Public
Architectural Style Colonial
Level or Stories 2
Additional Building Above Grade
New Construction N
Schools
School District Neshaminy
Others
Senior Community No
Tax ID 21-005-004-005
Ownership Fee Simple
Read Less
Want to know what your home might be worth? Contact us for a FREE valuation!

Our team is ready to help you sell your home for the highest possible price ASAP

Bought with Rasheed M Ibrahim • Realty Mark Associates-CC






