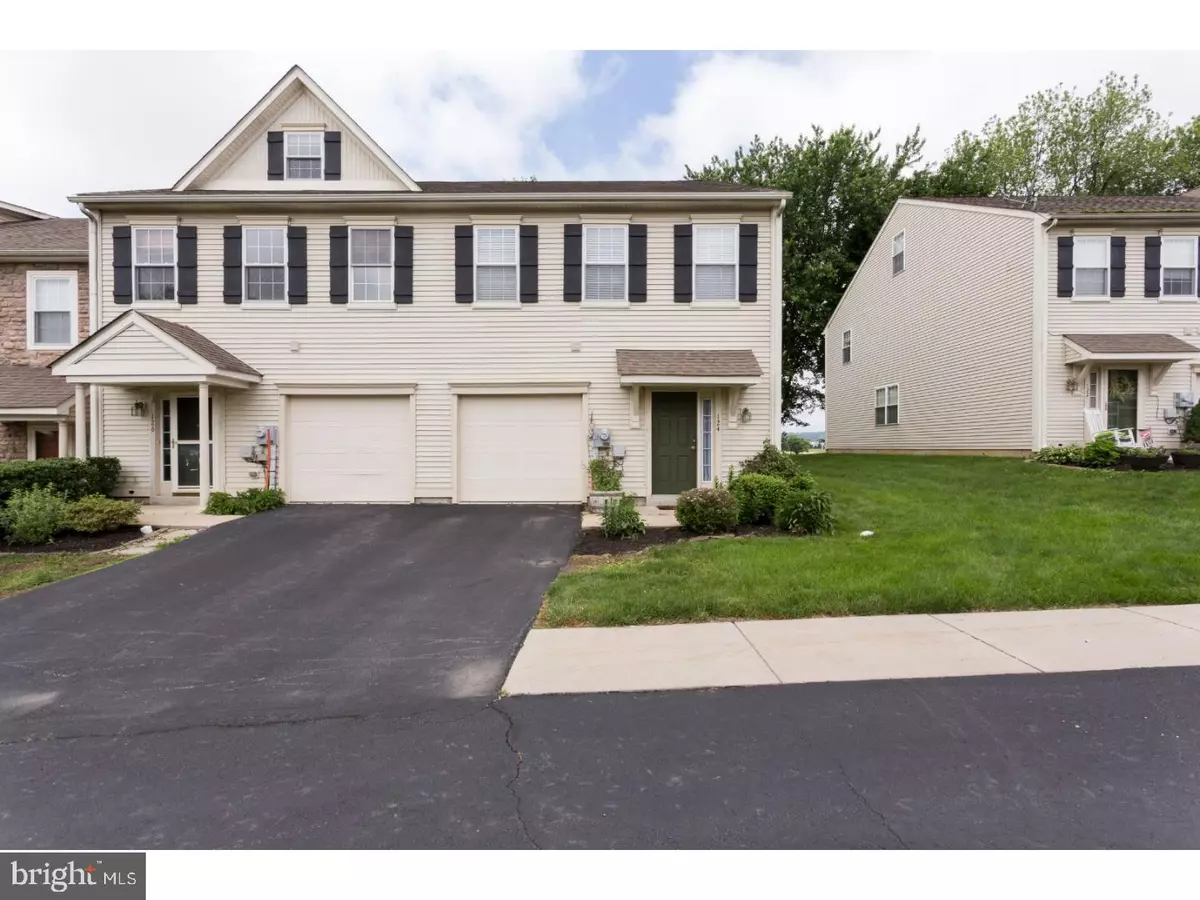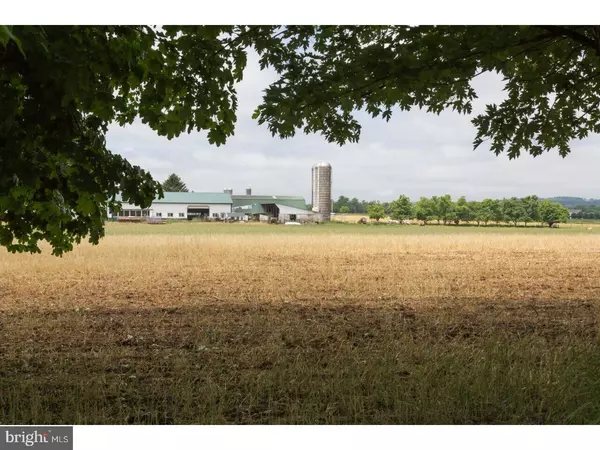$180,000
$174,900
2.9%For more information regarding the value of a property, please contact us for a free consultation.
124 RED OAK CT Honey Brook, PA 19344
3 Beds
3 Baths
2,096 SqFt
Key Details
Sold Price $180,000
Property Type Townhouse
Sub Type Interior Row/Townhouse
Listing Status Sold
Purchase Type For Sale
Square Footage 2,096 sqft
Price per Sqft $85
Subdivision Red Oak Farms
MLS Listing ID 1001798316
Sold Date 07/24/18
Style Traditional
Bedrooms 3
Full Baths 2
Half Baths 1
HOA Fees $93/qua
HOA Y/N Y
Abv Grd Liv Area 2,096
Originating Board TREND
Year Built 2006
Annual Tax Amount $4,324
Tax Year 2018
Lot Size 4,691 Sqft
Acres 0.11
Property Description
WOW! 2096 Sq. Ft of home at a very affordable price in a great school district. This lovely home offers spacious living with beautiful countryside views. Pull into your garage and walk right into your home. First floor has an open floor plan, kitchen, dining and family/living room area all open to each other. Crown molding. Great for entertaining. Step out to your back yard to view a field of beauty. Relax on the back patio and take in the exquisite sunsets. On the 2nd floor - the master suite is immense with a walk-in closet, large master bath and a large loft it really is a suite. There are 2 additional nice sized bedrooms. Laundry room on the 2nd floor makes it easy for putting clothes away. Just to add to all this the HVAC is brand new with a smart thermostat, a hot water heater that was installed 2017 and new carpet in the family room. Move right into this home and relax.
Location
State PA
County Chester
Area Honeybrook Boro (10312)
Zoning R
Rooms
Other Rooms Living Room, Dining Room, Primary Bedroom, Bedroom 2, Kitchen, Family Room, Bedroom 1, Laundry, Other
Interior
Interior Features Kitchen - Island, Kitchen - Eat-In
Hot Water Electric
Heating Electric, Forced Air
Cooling Central A/C
Flooring Wood, Fully Carpeted
Fireplace N
Heat Source Electric
Laundry Upper Floor
Exterior
Garage Spaces 3.0
Waterfront N
Water Access N
Roof Type Shingle
Accessibility None
Attached Garage 1
Total Parking Spaces 3
Garage Y
Building
Story 3+
Sewer Public Sewer
Water Public
Architectural Style Traditional
Level or Stories 3+
Additional Building Above Grade
New Construction N
Schools
Elementary Schools Honey Brook
School District Twin Valley
Others
HOA Fee Include Common Area Maintenance,Snow Removal,Trash
Senior Community No
Tax ID 12-01 -0115
Ownership Fee Simple
Acceptable Financing Conventional, VA, FHA 203(b)
Listing Terms Conventional, VA, FHA 203(b)
Financing Conventional,VA,FHA 203(b)
Read Less
Want to know what your home might be worth? Contact us for a FREE valuation!

Our team is ready to help you sell your home for the highest possible price ASAP

Bought with Maria F Dattilo • HomeSmart Realty Advisors






