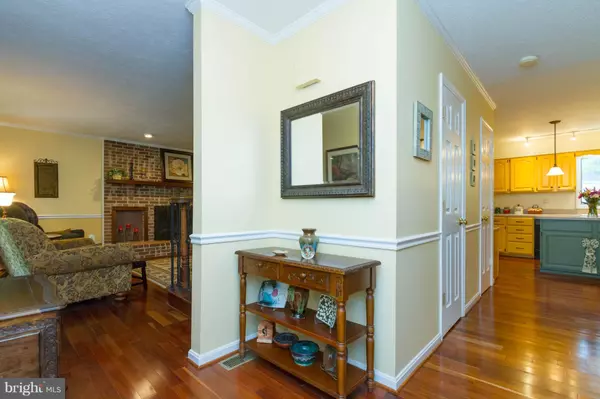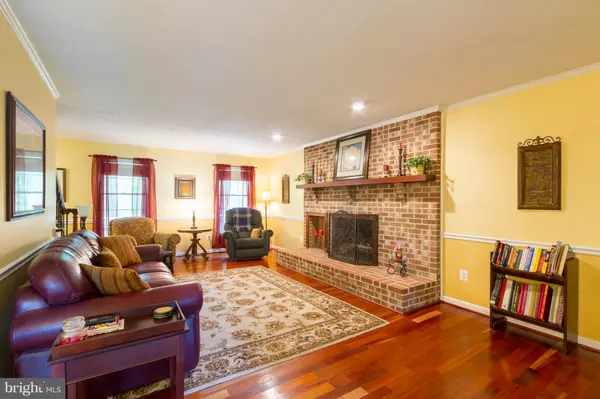$430,000
$435,000
1.1%For more information regarding the value of a property, please contact us for a free consultation.
5178 SOUTH HILL DR Warrenton, VA 20187
4 Beds
3 Baths
2,352 SqFt
Key Details
Sold Price $430,000
Property Type Single Family Home
Sub Type Detached
Listing Status Sold
Purchase Type For Sale
Square Footage 2,352 sqft
Price per Sqft $182
Subdivision South Hill Estates
MLS Listing ID 1001456926
Sold Date 07/13/18
Style Colonial
Bedrooms 4
Full Baths 2
Half Baths 1
HOA Y/N N
Abv Grd Liv Area 2,352
Originating Board MRIS
Year Built 1988
Annual Tax Amount $3,164
Tax Year 2017
Lot Size 1.158 Acres
Acres 1.16
Property Description
Move in ready! Beautiful, well maintained, freshly painted home in a quiet, private setting. Open floor plan with many recent upgrades to include fairly new roof and gutters, new carpeting, wood and tile flooring. Large two car garage with plenty of storage space and full attic above. Large shed for mowers and gardening tools. Located in the highly sought after Kettle Run School district. No HOA
Location
State VA
County Fauquier
Zoning R1
Rooms
Other Rooms Dining Room, Primary Bedroom, Bedroom 2, Bedroom 3, Bedroom 4, Kitchen, Family Room, Foyer, Laundry
Interior
Interior Features Butlers Pantry, Kitchen - Island, Kitchen - Table Space, Dining Area, Kitchen - Eat-In, Primary Bath(s), Chair Railings, Window Treatments, Wood Floors, Crown Moldings, Floor Plan - Traditional
Hot Water Electric
Heating Heat Pump(s)
Cooling Central A/C, Ceiling Fan(s), Whole House Fan
Fireplaces Number 1
Fireplaces Type Mantel(s)
Equipment Washer/Dryer Hookups Only, Cooktop, Dishwasher, Dryer, Exhaust Fan, Icemaker, Microwave, Oven - Double, Oven - Self Cleaning, Refrigerator, Washer, Water Heater, Central Vacuum
Fireplace Y
Appliance Washer/Dryer Hookups Only, Cooktop, Dishwasher, Dryer, Exhaust Fan, Icemaker, Microwave, Oven - Double, Oven - Self Cleaning, Refrigerator, Washer, Water Heater, Central Vacuum
Heat Source Electric
Exterior
Exterior Feature Deck(s), Roof, Porch(es)
Garage Garage Door Opener, Garage - Side Entry
Garage Spaces 2.0
Fence Partially, Rear
Utilities Available Under Ground, Cable TV Available
Waterfront N
Water Access N
View Trees/Woods
Roof Type Shingle
Accessibility None
Porch Deck(s), Roof, Porch(es)
Attached Garage 2
Total Parking Spaces 2
Garage Y
Building
Lot Description Landscaping, Partly Wooded, Trees/Wooded, Private
Story 2
Sewer Gravity Sept Fld
Water Public
Architectural Style Colonial
Level or Stories 2
Additional Building Above Grade
Structure Type Dry Wall
New Construction N
Schools
School District Fauquier County Public Schools
Others
Senior Community No
Tax ID 7905-57-2274
Ownership Fee Simple
Security Features Intercom,Smoke Detector
Special Listing Condition Standard
Read Less
Want to know what your home might be worth? Contact us for a FREE valuation!

Our team is ready to help you sell your home for the highest possible price ASAP

Bought with Sunil Chatani • RE/MAX Gateway






