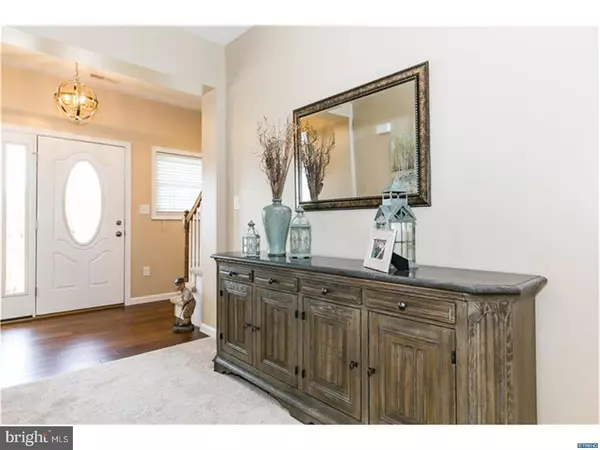$320,000
$325,000
1.5%For more information regarding the value of a property, please contact us for a free consultation.
557 WHISPERING TRL Middletown, DE 19709
2 Beds
2 Baths
10,454 Sqft Lot
Key Details
Sold Price $320,000
Property Type Single Family Home
Sub Type Detached
Listing Status Sold
Purchase Type For Sale
Subdivision Springmill
MLS Listing ID 1001190858
Sold Date 07/11/18
Style Carriage House
Bedrooms 2
Full Baths 2
HOA Fees $150/mo
HOA Y/N Y
Originating Board TREND
Year Built 2002
Annual Tax Amount $1,292
Tax Year 2017
Lot Size 10,454 Sqft
Acres 0.24
Lot Dimensions 0 X 0
Property Description
Enjoy freestyle living in the popular community of Springmill. Gorgeous home with recent updates including new baths and kitchen with all new appliances, granite counter tops, tiled back splash. New flooring throughout the home,and freshly painted. The home has a spacious open concept floor plan ideal for family gatherings and social entertaining including a sunroom, large screened in porch and patio area. The A/C, furnace, and water heater are less than a year old. Two car garage with plenty of additional storage. There is a large loft on the second level that could be used as a bedroom,office,media or craft/hobby area will not disappoint. The clubhouse offers a list of amenities for today's active adults including an outdoor pool, tennis courts, bocce, billards, cards, library, fitness center, etc. Springmill is located with convenient access to shopping, restaurants, and medical facilities. Call Cheryl Macey with any questions.
Location
State DE
County New Castle
Area South Of The Canal (30907)
Zoning 23R-2
Rooms
Other Rooms Living Room, Primary Bedroom, Kitchen, Bedroom 1, Other, Attic
Interior
Interior Features Primary Bath(s), Butlers Pantry, Stall Shower, Dining Area
Hot Water Natural Gas
Heating Gas, Forced Air
Cooling Central A/C
Flooring Fully Carpeted, Tile/Brick
Equipment Cooktop, Oven - Self Cleaning, Dishwasher, Disposal, Built-In Microwave
Fireplace N
Appliance Cooktop, Oven - Self Cleaning, Dishwasher, Disposal, Built-In Microwave
Heat Source Natural Gas
Laundry Main Floor
Exterior
Exterior Feature Patio(s)
Garage Spaces 4.0
Utilities Available Cable TV
Amenities Available Tennis Courts, Club House
Waterfront N
Water Access N
Roof Type Pitched
Accessibility None
Porch Patio(s)
Attached Garage 2
Total Parking Spaces 4
Garage Y
Building
Lot Description Level, Front Yard, Rear Yard, SideYard(s)
Story 1.5
Foundation Slab
Sewer Public Sewer
Water Public
Architectural Style Carriage House
Level or Stories 1.5
Structure Type 9'+ Ceilings
New Construction N
Schools
School District Appoquinimink
Others
HOA Fee Include Common Area Maintenance,Lawn Maintenance,Snow Removal,Pool(s),Health Club,All Ground Fee,Management
Senior Community Yes
Tax ID 2302800140
Ownership Fee Simple
Acceptable Financing Conventional
Listing Terms Conventional
Financing Conventional
Read Less
Want to know what your home might be worth? Contact us for a FREE valuation!

Our team is ready to help you sell your home for the highest possible price ASAP

Bought with Peggy Centrella • Patterson-Schwartz - Greenville






