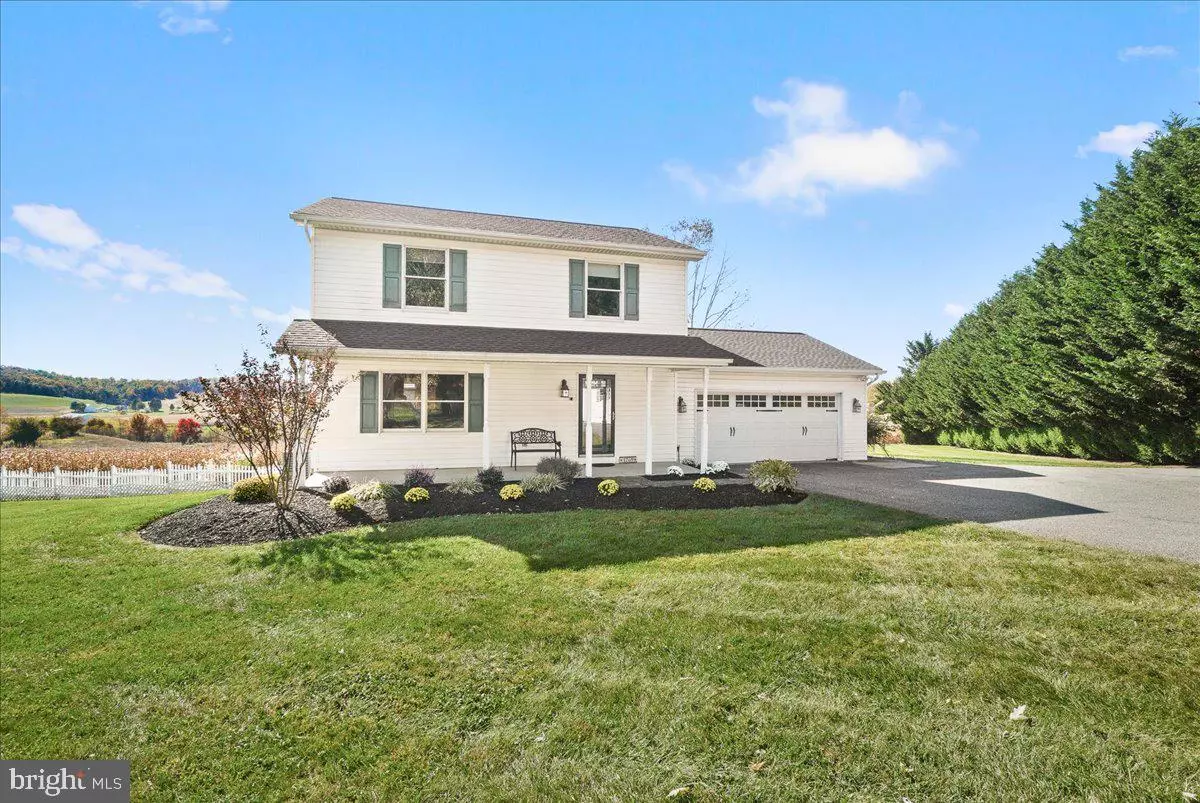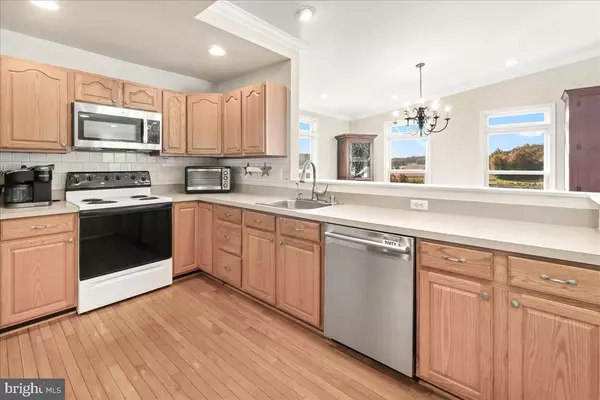$525,000
$499,999
5.0%For more information regarding the value of a property, please contact us for a free consultation.
4769 WENTZ RD Manchester, MD 21102
3 Beds
4 Baths
2,896 SqFt
Key Details
Sold Price $525,000
Property Type Single Family Home
Sub Type Detached
Listing Status Sold
Purchase Type For Sale
Square Footage 2,896 sqft
Price per Sqft $181
Subdivision None Available
MLS Listing ID MDCR2023414
Sold Date 11/25/24
Style Colonial
Bedrooms 3
Full Baths 3
Half Baths 1
HOA Y/N N
Abv Grd Liv Area 2,280
Originating Board BRIGHT
Year Built 1999
Annual Tax Amount $3,765
Tax Year 2024
Lot Size 1.110 Acres
Acres 1.11
Property Description
Charming Colonial with Modern Upgrades & Open Concept Living
Welcome to this beautifully maintained 3-bedroom, 3.5-bath colonial home nestled on over 1 acre of scenic land. Featuring an open-concept design, the heart of this home is the expansive great room, perfect for entertaining or relaxing.
The finished basement offers additional living space, complete with a bathroom that includes a jetted tub—your private spa retreat.
Step outside onto the newly built deck and take in breathtaking views of the surrounding farmland and large, private yard. It’s the ideal spot for grilling and enjoying spectacular sunsets that Carroll County offers. This home has an oversized garage and a separate shop or shed that offer plenty of space for activities like woodworking, auto repair, crafting, or even storage for equipment. What kind of hobbies or projects do you enjoy?
Key features:
3 spacious bedrooms
3.5 updated bathrooms
Open-concept living with a great room and wood floors
New deck with stunning farmland views and BBQ grill
Finished basement with a luxury bathroom featuring a jetted tub
Over 1 acre of land, perfect for outdoor activities and entertaining
Don’t miss out on this one-of-a-kind property that combines classic colonial charm with modern amenities. Schedule a showing today!
Location
State MD
County Carroll
Zoning AGRIC
Rooms
Other Rooms Great Room
Basement Daylight, Partial, Fully Finished, Rear Entrance, Walkout Level
Interior
Interior Features Bathroom - Jetted Tub, Ceiling Fan(s), Combination Kitchen/Living, Combination Kitchen/Dining, Dining Area, Family Room Off Kitchen, Floor Plan - Open, Kitchen - Country, Kitchen - Eat-In, Wainscotting, Wood Floors
Hot Water Electric
Heating Heat Pump(s)
Cooling Central A/C
Flooring Hardwood, Carpet
Equipment Built-In Microwave, Dishwasher, Dryer - Electric, Oven/Range - Electric, Washer, Water Heater
Fireplace N
Window Features Sliding
Appliance Built-In Microwave, Dishwasher, Dryer - Electric, Oven/Range - Electric, Washer, Water Heater
Heat Source Electric
Laundry Basement
Exterior
Exterior Feature Deck(s), Patio(s), Porch(es)
Garage Garage - Front Entry, Oversized
Garage Spaces 2.0
Utilities Available Cable TV, Electric Available, Phone
Water Access N
View Panoramic
Roof Type Asphalt
Street Surface Black Top
Accessibility Level Entry - Main
Porch Deck(s), Patio(s), Porch(es)
Road Frontage Private
Attached Garage 2
Total Parking Spaces 2
Garage Y
Building
Lot Description Rural
Story 2
Foundation Block, Slab
Sewer Private Septic Tank
Water Well
Architectural Style Colonial
Level or Stories 2
Additional Building Above Grade, Below Grade
Structure Type Dry Wall
New Construction N
Schools
Elementary Schools Ebb Valley
High Schools Manchester Valley
School District Carroll County Public Schools
Others
Pets Allowed Y
Senior Community No
Tax ID 0706061079
Ownership Fee Simple
SqFt Source Assessor
Special Listing Condition Standard
Pets Description No Pet Restrictions
Read Less
Want to know what your home might be worth? Contact us for a FREE valuation!

Our team is ready to help you sell your home for the highest possible price ASAP

Bought with Kelly Schuit • Next Step Realty






