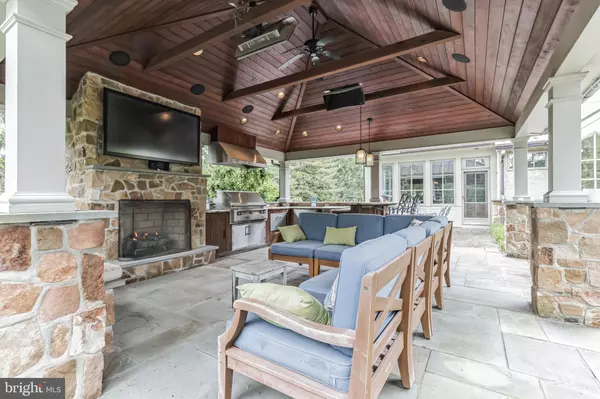$1,270,000
$1,295,000
1.9%For more information regarding the value of a property, please contact us for a free consultation.
1435 WOODLAND RD Rydal, PA 19046
4 Beds
3 Baths
4,624 SqFt
Key Details
Sold Price $1,270,000
Property Type Single Family Home
Sub Type Detached
Listing Status Sold
Purchase Type For Sale
Square Footage 4,624 sqft
Price per Sqft $274
Subdivision Rydal
MLS Listing ID PAMC2102856
Sold Date 11/21/24
Style Colonial
Bedrooms 4
Full Baths 2
Half Baths 1
HOA Y/N N
Abv Grd Liv Area 4,624
Originating Board BRIGHT
Year Built 1950
Annual Tax Amount $22,680
Tax Year 2024
Lot Size 1.433 Acres
Acres 1.43
Lot Dimensions 113.00 x 0.00
Property Description
Welcome to this stunning stone home located in sought after Rydal. This beautiful home is sited on a 1.4 acre beautifully landscaped lot with mature trees, a circular driveway, and lush greenery that offers an ideal blend of privacy and curb appeal. The interior of the home is just as impressive, with elegant and inviting spaces for entertaining and relaxation. The covered front entrance welcomes you to the foyer which is flanked by a huge living room with gorgeous fireplace and hardwood floors which are throughout most of the home and a formal dining room with bay window allowing lots of natural light. The gourmet kitchen is equally impressive, featuring custom wood cabinetry, granite countertops, large island, refrigerator drawers, ice maker, top of the line stainless steel appliances and a spacious, open layout that is ideal for the home chef who loves to entertain. The kitchen opens to the spacious breakfast room with stunning stone wall and a breathtaking view of the backyard entertaining/pool area. The expansive family room is equally inviting, with stunning exposed beams, a massive stone fireplace, and charming built-ins. If you work from home, you will love the sunroom/office with views of the backyard making work from home much brighter! A powder room completes the first floor. The second-floor features 4 spacious and inviting bedrooms with hardwood floors, ceiling fans, and wonderful closet space. The primary bedroom is a generous size and has an updated bath complete with his and her sinks, vanity area and tiled walk-in shower. The huge 4th bedroom is part of an addition and is big enough for a bedroom and den all in one! The 5th bedroom/office is on the 3rd floor and features hardwood flooring, vaulted ceilings, built-in shelving and desk area, which may soon be your favorite room in the house! A walk-in attic is easily accessible for all your storage needs. The full basement has tons of potential to be finished into additional living space and offers storage and an outside exit. The rustic outdoor entertaining area is truly magazine worthy! Entertain away under your covered patio with vaulted ceiling, sitting area , stone (gas) fireplace, and fully equipped outdoor kitchen with counter seating. Escape to your own private oasis with a breathtaking fully fenced backyard featuring a heated, saltwater pool, hot tub, stone patio, and lush landscaping - a peaceful retreat for relaxation and outdoor living. Another patio off of the breakfast room is a perfect spot for dining al fresco. The oversized 3 car garage can house 3 cars and all of your toys. The location is fantastic-you are minutes to several train stations, Abington/Jefferson Hospital, schools, library, parks, Whole Foods, Trader Joe's, movie theater and more. HURRY!!!
Location
State PA
County Montgomery
Area Abington Twp (10630)
Zoning .
Rooms
Other Rooms Living Room, Dining Room, Primary Bedroom, Bedroom 2, Bedroom 3, Bedroom 4, Kitchen, Family Room, Breakfast Room, Office, Bathroom 2, Bonus Room, Primary Bathroom, Half Bath
Basement Full, Interior Access, Outside Entrance
Interior
Interior Features Breakfast Area, Built-Ins, Ceiling Fan(s), Chair Railings, Crown Moldings, Exposed Beams, Family Room Off Kitchen, Formal/Separate Dining Room, Kitchen - Eat-In, Kitchen - Gourmet, Primary Bath(s), Recessed Lighting, Bathroom - Stall Shower, Upgraded Countertops, Walk-in Closet(s), Wood Floors, Carpet, Kitchen - Island, Kitchen - Table Space, Bathroom - Tub Shower
Hot Water Natural Gas
Heating Baseboard - Hot Water, Radiant
Cooling Central A/C, Ductless/Mini-Split
Flooring Carpet, Ceramic Tile, Hardwood
Fireplaces Number 3
Fireplaces Type Free Standing, Gas/Propane, Mantel(s), Stone, Wood
Equipment Cooktop, Dishwasher, Disposal, Oven - Double, Oven/Range - Gas, Stainless Steel Appliances, Icemaker
Fireplace Y
Window Features Bay/Bow,Palladian
Appliance Cooktop, Dishwasher, Disposal, Oven - Double, Oven/Range - Gas, Stainless Steel Appliances, Icemaker
Heat Source Natural Gas
Laundry Basement
Exterior
Exterior Feature Patio(s), Porch(es), Roof
Garage Additional Storage Area, Garage - Front Entry, Garage Door Opener, Oversized
Garage Spaces 7.0
Fence Partially
Pool Filtered, In Ground, Saltwater, Heated
Waterfront N
Water Access N
Roof Type Pitched,Shingle
Accessibility None
Porch Patio(s), Porch(es), Roof
Total Parking Spaces 7
Garage Y
Building
Lot Description Front Yard, SideYard(s), Rear Yard
Story 3
Foundation Block
Sewer Public Septic
Water Public
Architectural Style Colonial
Level or Stories 3
Additional Building Above Grade, Below Grade
Structure Type Beamed Ceilings,Vaulted Ceilings
New Construction N
Schools
Elementary Schools Rydal East
Middle Schools Abington Junior
High Schools Abington Senior
School District Abington
Others
Senior Community No
Tax ID 30-00-73152-006
Ownership Fee Simple
SqFt Source Assessor
Acceptable Financing Conventional
Listing Terms Conventional
Financing Conventional
Special Listing Condition Standard
Read Less
Want to know what your home might be worth? Contact us for a FREE valuation!

Our team is ready to help you sell your home for the highest possible price ASAP

Bought with Lindsay Elizabeth Betz • Quinn & Wilson, Inc.






