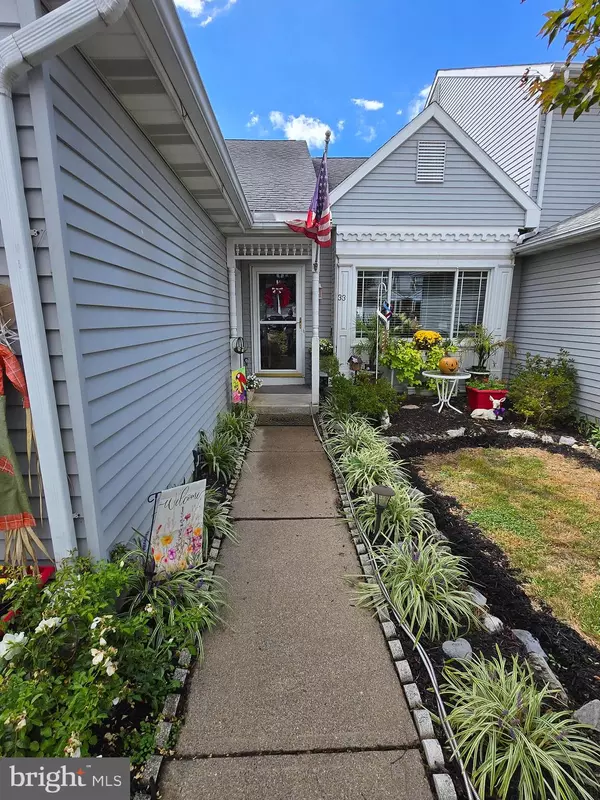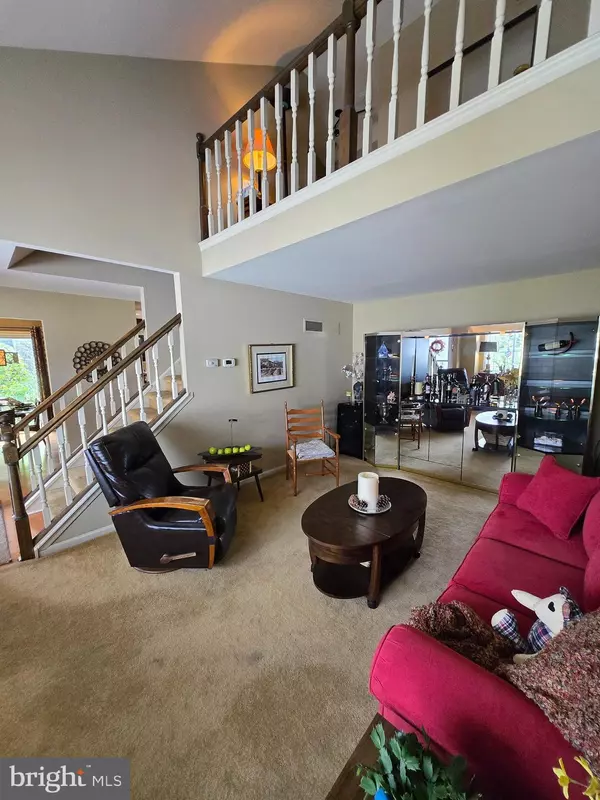$260,000
$259,900
For more information regarding the value of a property, please contact us for a free consultation.
33 WARWICK CIR Mechanicsburg, PA 17050
2 Beds
3 Baths
1,462 SqFt
Key Details
Sold Price $260,000
Property Type Townhouse
Sub Type End of Row/Townhouse
Listing Status Sold
Purchase Type For Sale
Square Footage 1,462 sqft
Price per Sqft $177
Subdivision Southfield Crossing
MLS Listing ID PACB2034722
Sold Date 10/25/24
Style Traditional
Bedrooms 2
Full Baths 2
Half Baths 1
HOA Fees $18/qua
HOA Y/N Y
Abv Grd Liv Area 1,462
Originating Board BRIGHT
Year Built 1988
Annual Tax Amount $1,962
Tax Year 2024
Lot Size 4,792 Sqft
Acres 0.11
Property Description
Welcome to 33 Warwick Circle! This is the at-home retreat you have been waiting for. You open the front door to beautiful bamboo wood floors that flow through the kitchen into the main level bedroom. While passing the kitchen, you will notice the updates with granite countertops and stainless steel appliances. Laundry is right off the kitchen for your convenience as well. What really sets this home apart, is what was done with the main level bedroom and backyard. With an inviting extra-wide doorway leading in from the kitchen, the natural light flows in from the 12 foot Anderson sliding glass doors going out to your backyard oasis. Exquisitely finished with pavers and an elevated deck, this is can be a pond and plant lover's dream while also having a space to entertain all your friends and family. This is truly a one-of-a-kind home. Don't wait to schedule your showing today!
Location
State PA
County Cumberland
Area Silver Spring Twp (14438)
Zoning RESIDENTIAL
Rooms
Main Level Bedrooms 1
Interior
Hot Water Electric
Cooling Central A/C
Flooring Bamboo
Fireplace N
Heat Source Electric
Exterior
Garage Garage Door Opener
Garage Spaces 1.0
Waterfront N
Water Access N
Accessibility None
Attached Garage 1
Total Parking Spaces 1
Garage Y
Building
Story 2
Foundation Crawl Space
Sewer Public Sewer
Water Public
Architectural Style Traditional
Level or Stories 2
Additional Building Above Grade, Below Grade
New Construction N
Schools
High Schools Cumberland Valley
School District Cumberland Valley
Others
Senior Community No
Tax ID 38-19-1621-133
Ownership Fee Simple
SqFt Source Assessor
Acceptable Financing Cash, Conventional, FHA, VA
Listing Terms Cash, Conventional, FHA, VA
Financing Cash,Conventional,FHA,VA
Special Listing Condition Standard
Read Less
Want to know what your home might be worth? Contact us for a FREE valuation!

Our team is ready to help you sell your home for the highest possible price ASAP

Bought with Jennifer Debernardis • Coldwell Banker Realty






