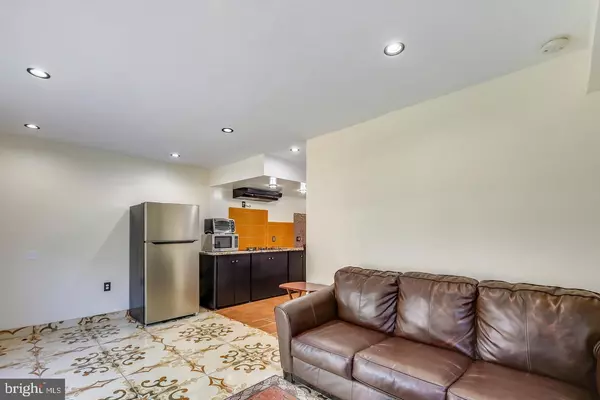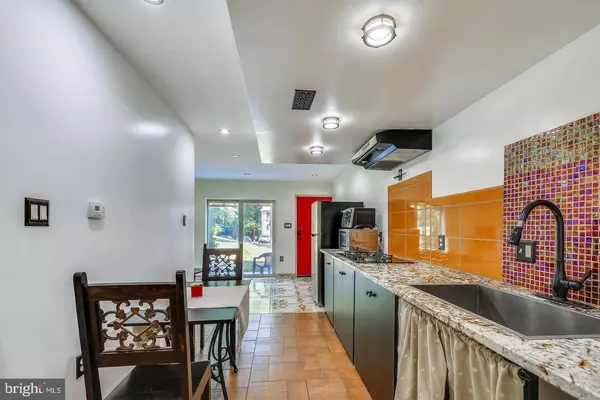$190,000
$190,000
For more information regarding the value of a property, please contact us for a free consultation.
12701 DARA DR #T-3 Woodbridge, VA 22192
1 Bed
1 Bath
722 SqFt
Key Details
Sold Price $190,000
Property Type Condo
Sub Type Condo/Co-op
Listing Status Sold
Purchase Type For Sale
Square Footage 722 sqft
Price per Sqft $263
Subdivision Occoquan Ridge Condo
MLS Listing ID VAPW2073866
Sold Date 11/21/24
Style Traditional
Bedrooms 1
Full Baths 1
Condo Fees $517/mo
HOA Y/N N
Abv Grd Liv Area 722
Originating Board BRIGHT
Year Built 1968
Annual Tax Amount $1,700
Tax Year 2022
Property Description
Completely Renovated beginning of 2019-2020. Traditional Portuguese Home Design and Imported Concept by the Artist and Designer-Paulo Slater. Delightful condominium located in the town of Occoquan. 1 Bedroom, 1 Bath and a Den. Enjoy the recent updates including new granite counter-top imported from Italy and custom made cabinets with new shelves under the sink. Dine in the open kitchen with breakfast area and Stainless steel appliances. The entire condo has new ceramic tiles imported from Brazil and Spain plus new windows, new lighting and a beautiful new bathroom. Sliding glass door with built in blind to patio. New Washer and Dryer in common laundry area. Located near 3 parks between 1 and 2 miles from the condo. HOA fees include all utilities (gas, electric, water, heater, and maintenance). You will enjoy nature, bird watching, walking trails, fishing, rowing, jogging, riding a bicycle, or just meditating in a pristine forest. Near to I-95, RT 1, and VRE.
Location
State VA
County Prince William
Zoning R16
Rooms
Other Rooms Living Room, Primary Bedroom, Kitchen, Den, Full Bath
Main Level Bedrooms 1
Interior
Interior Features Combination Kitchen/Dining, Floor Plan - Traditional, Kitchen - Table Space, Recessed Lighting, Upgraded Countertops, Window Treatments
Hot Water Natural Gas
Heating Forced Air
Cooling Central A/C
Flooring Ceramic Tile
Equipment Dishwasher, Disposal, Microwave, Oven/Range - Gas, Refrigerator, Stainless Steel Appliances
Fireplace N
Appliance Dishwasher, Disposal, Microwave, Oven/Range - Gas, Refrigerator, Stainless Steel Appliances
Heat Source Natural Gas
Laundry Common
Exterior
Exterior Feature Patio(s)
Utilities Available Cable TV, Electric Available, Natural Gas Available, Water Available
Amenities Available Extra Storage, Laundry Facilities, Pool - Outdoor
Waterfront N
Water Access N
Accessibility None
Porch Patio(s)
Garage N
Building
Story 1
Unit Features Garden 1 - 4 Floors
Sewer Public Sewer
Water Public
Architectural Style Traditional
Level or Stories 1
Additional Building Above Grade, Below Grade
New Construction N
Schools
Elementary Schools Occoquan
Middle Schools Fred M. Lynn
High Schools Woodbridge
School District Prince William County Public Schools
Others
Pets Allowed Y
HOA Fee Include Air Conditioning,Cable TV,Common Area Maintenance,Electricity,Ext Bldg Maint,Gas,Heat,Pool(s),Trash,Water
Senior Community No
Tax ID 8393-61-2874.01
Ownership Condominium
Acceptable Financing Conventional, FHA, Cash
Listing Terms Conventional, FHA, Cash
Financing Conventional,FHA,Cash
Special Listing Condition Standard
Pets Description No Pet Restrictions
Read Less
Want to know what your home might be worth? Contact us for a FREE valuation!

Our team is ready to help you sell your home for the highest possible price ASAP

Bought with Kyle Cooper Farstad • Samson Properties






