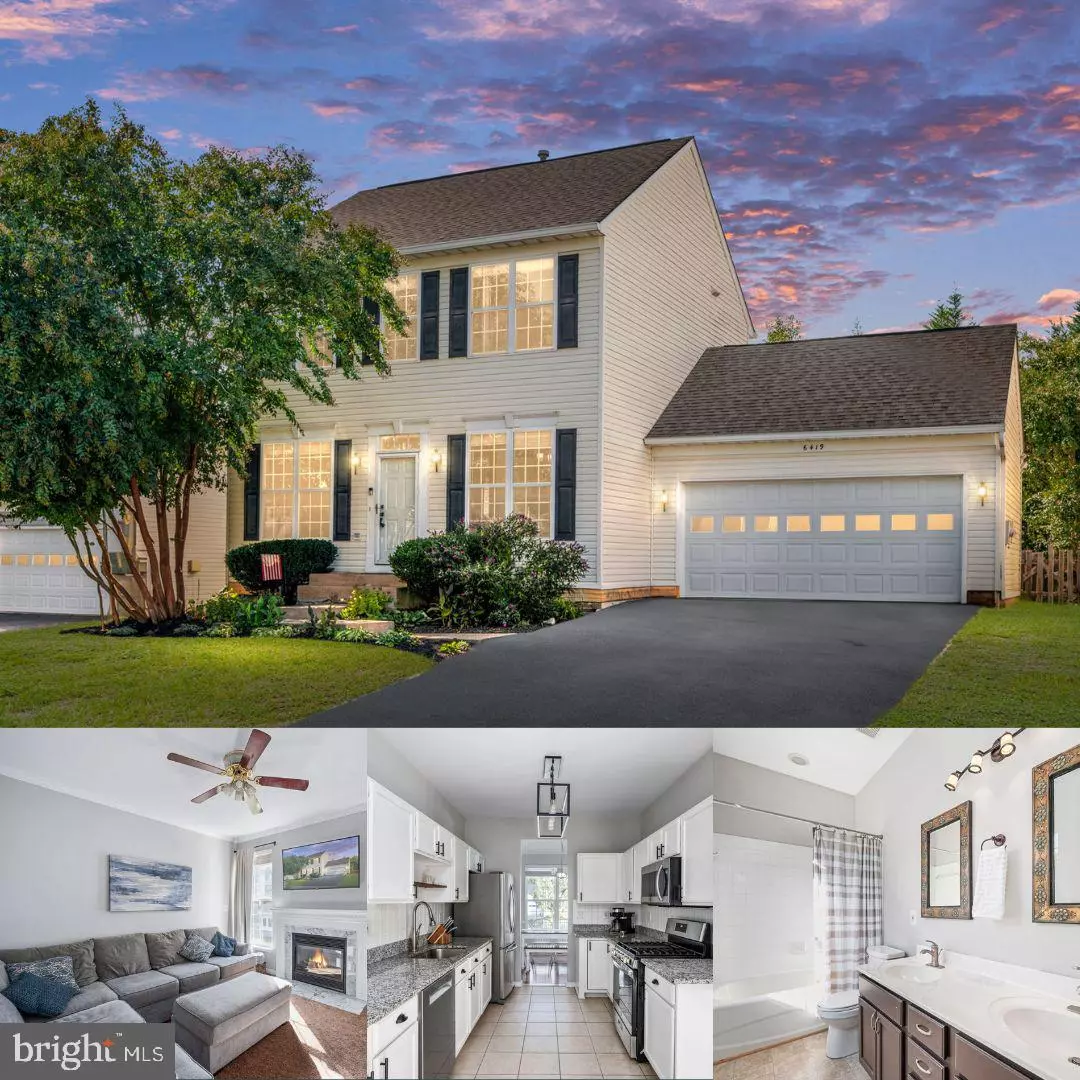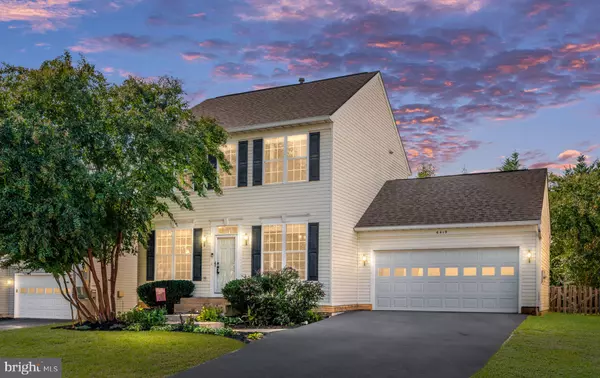$457,000
$449,000
1.8%For more information regarding the value of a property, please contact us for a free consultation.
6419 HOT SPRING LN Fredericksburg, VA 22407
3 Beds
3 Baths
2,082 SqFt
Key Details
Sold Price $457,000
Property Type Single Family Home
Sub Type Detached
Listing Status Sold
Purchase Type For Sale
Square Footage 2,082 sqft
Price per Sqft $219
Subdivision Salem Fields
MLS Listing ID VASP2028240
Sold Date 11/19/24
Style Colonial
Bedrooms 3
Full Baths 2
Half Baths 1
HOA Fees $76/mo
HOA Y/N Y
Abv Grd Liv Area 1,502
Originating Board BRIGHT
Year Built 2002
Annual Tax Amount $2,302
Tax Year 2022
Lot Size 7,320 Sqft
Acres 0.17
Property Description
Welcome to this beautiful 3-level Colonial nestled in the sought-after Salem Fields community. Step inside to be greeted by stunning wood floors that flow through the entry, dining, and living areas. The kitchen boasts white cabinets, granite counters with ample counter space , ceramic tile flooring, custom backsplash, and opens to a cozy family room featuring a gas fireplace—perfect for relaxing evenings. Off the main living space, you'll find a screened-in back porch with a tiled floor, ideal for outdoor dining, overlooking a fully fenced, beautifully landscaped yard and spacious patio that backs to a serene tree line. Upstairs, the primary suite offers a private retreat with an ensuite bath and a large walk-in closet. Two additional bedrooms and a full bath complete the upper level. The partially finished basement provides even more living space, including a not to code (NTC) bedroom, a recreational room, and plenty of storage options. A two-car garage completes this home. Salem Fields offers an array of amenities which include a pool, playgrounds, clubhouse, basketball and tennis courts. Conveniently located near I-95, this home provides easy access to neighborhood schools, shopping, healthcare, restaurants, grocery stores, historic downtown Fredericksburg, Lake Anna, and Motts Run Reservoir- this home offers both tranquility and convenience. Don't miss out on this gem in a prime location! Schedule your showing today!
Location
State VA
County Spotsylvania
Zoning P3*
Rooms
Other Rooms Living Room, Dining Room, Sitting Room, Kitchen, Den, Laundry, Recreation Room, Half Bath
Basement Partially Finished
Interior
Interior Features Window Treatments, Ceiling Fan(s), Water Treat System, Bathroom - Tub Shower, Breakfast Area, Carpet, Dining Area, Walk-in Closet(s), Chair Railings, Family Room Off Kitchen, Floor Plan - Open, Floor Plan - Traditional, Formal/Separate Dining Room, Kitchen - Table Space, Pantry, Primary Bath(s), Recessed Lighting, Upgraded Countertops, Wood Floors, Other
Hot Water Natural Gas
Heating Heat Pump(s)
Cooling Central A/C, Ceiling Fan(s)
Flooring Ceramic Tile, Carpet, Wood
Fireplaces Number 1
Fireplaces Type Gas/Propane, Screen
Equipment Dryer, Washer, Dishwasher, Disposal, Refrigerator, Icemaker, Stove
Fireplace Y
Appliance Dryer, Washer, Dishwasher, Disposal, Refrigerator, Icemaker, Stove
Heat Source Natural Gas
Laundry Has Laundry
Exterior
Exterior Feature Patio(s), Screened, Deck(s)
Garage Garage Door Opener, Garage - Front Entry, Inside Access
Garage Spaces 2.0
Fence Fully
Amenities Available Club House, Jog/Walk Path, Pool - Outdoor, Tennis Courts, Tot Lots/Playground
Waterfront N
Water Access N
Roof Type Composite,Shingle
Accessibility Other
Porch Patio(s), Screened, Deck(s)
Attached Garage 2
Total Parking Spaces 2
Garage Y
Building
Story 3
Foundation Other
Sewer Public Sewer
Water Public
Architectural Style Colonial
Level or Stories 3
Additional Building Above Grade, Below Grade
New Construction N
Schools
Elementary Schools Smith Station
Middle Schools Freedom
High Schools Chancellor
School District Spotsylvania County Public Schools
Others
HOA Fee Include Pool(s),Snow Removal,Trash
Senior Community No
Tax ID 22T21-183-
Ownership Fee Simple
SqFt Source Assessor
Special Listing Condition Standard
Read Less
Want to know what your home might be worth? Contact us for a FREE valuation!

Our team is ready to help you sell your home for the highest possible price ASAP

Bought with Mirtha E Llanos • Coldwell Banker Realty






