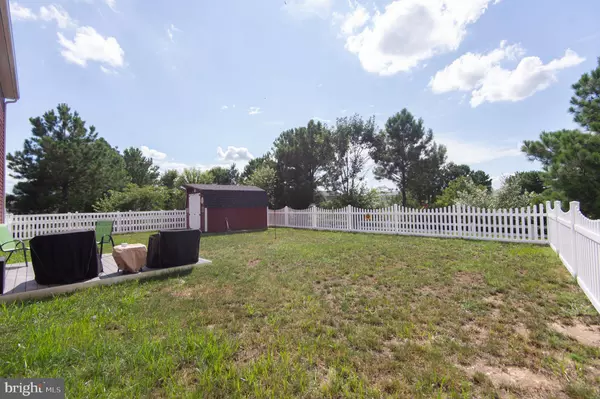$347,500
$347,500
For more information regarding the value of a property, please contact us for a free consultation.
305 TERRAPIN CIR Cambridge, MD 21613
4 Beds
3 Baths
1,993 SqFt
Key Details
Sold Price $347,500
Property Type Single Family Home
Sub Type Detached
Listing Status Sold
Purchase Type For Sale
Square Footage 1,993 sqft
Price per Sqft $174
Subdivision Black Water Landing
MLS Listing ID MDDO2007924
Sold Date 11/18/24
Style Traditional
Bedrooms 4
Full Baths 2
Half Baths 1
HOA Fees $38/mo
HOA Y/N Y
Abv Grd Liv Area 1,993
Originating Board BRIGHT
Year Built 2022
Annual Tax Amount $4,904
Tax Year 2024
Lot Size 0.252 Acres
Acres 0.25
Property Description
Discover the charm of a move-in ready gem at Blackwater Landing. This nearly new, expansive four-bedroom home is set on a premium lot that offers serene pond views. The first floor boasts an open, functional layout featuring a kitchen equipped with recessed lighting, granite countertops, stainless steel appliances, an island, and a pantry. Upstairs, the generous primary suite includes a walk-in closet, while three additional bedrooms, a full bath, and a laundry room complete the second floor. Since acquiring the property, the owner has enhanced it with a fence, shed, deck, ceiling fans, and more. The buyer will take over the solar panel lease, ensuring minimal monthly electric costs. The HOA fee is $38 per month and covers access to a walking trail and a gazebo area for residents. Ideally located, this home is just minutes from shopping and dining in Downtown Cambridge and provides easy access to US Route 50 for convenient commutes to work, the beach, or across the bay.
Location
State MD
County Dorchester
Zoning R
Rooms
Other Rooms Living Room, Dining Room, Primary Bedroom, Bedroom 2, Bedroom 3, Bedroom 4, Kitchen, Foyer, Laundry
Interior
Interior Features Attic, Carpet, Ceiling Fan(s), Combination Kitchen/Living, Floor Plan - Open, Kitchen - Island, Kitchen - Table Space, Primary Bath(s), Walk-in Closet(s)
Hot Water Electric
Heating Central, Forced Air
Cooling Ceiling Fan(s), Central A/C
Flooring Luxury Vinyl Plank, Carpet
Equipment Built-In Microwave, Dishwasher, Disposal, Dryer, Exhaust Fan, Oven/Range - Gas, Refrigerator, Washer, Water Heater
Furnishings No
Fireplace N
Appliance Built-In Microwave, Dishwasher, Disposal, Dryer, Exhaust Fan, Oven/Range - Gas, Refrigerator, Washer, Water Heater
Heat Source Natural Gas
Laundry Has Laundry, Upper Floor
Exterior
Exterior Feature Deck(s)
Garage Garage - Front Entry, Inside Access
Garage Spaces 4.0
Waterfront N
Water Access N
View Pond
Roof Type Architectural Shingle
Accessibility None
Porch Deck(s)
Attached Garage 2
Total Parking Spaces 4
Garage Y
Building
Lot Description Premium, Pond
Story 2
Foundation Slab
Sewer Public Sewer
Water Public
Architectural Style Traditional
Level or Stories 2
Additional Building Above Grade, Below Grade
Structure Type Dry Wall
New Construction N
Schools
Elementary Schools Call School Board
Middle Schools Maces Lane
High Schools Cambridge-South Dorchester
School District Dorchester County Public Schools
Others
Senior Community No
Tax ID 1007227531
Ownership Fee Simple
SqFt Source Assessor
Security Features Smoke Detector,Sprinkler System - Indoor
Acceptable Financing Cash, Conventional, FHA, USDA, VA
Horse Property N
Listing Terms Cash, Conventional, FHA, USDA, VA
Financing Cash,Conventional,FHA,USDA,VA
Special Listing Condition Standard
Read Less
Want to know what your home might be worth? Contact us for a FREE valuation!

Our team is ready to help you sell your home for the highest possible price ASAP

Bought with Christopher D Sudler • Keller Williams Lucido Agency






