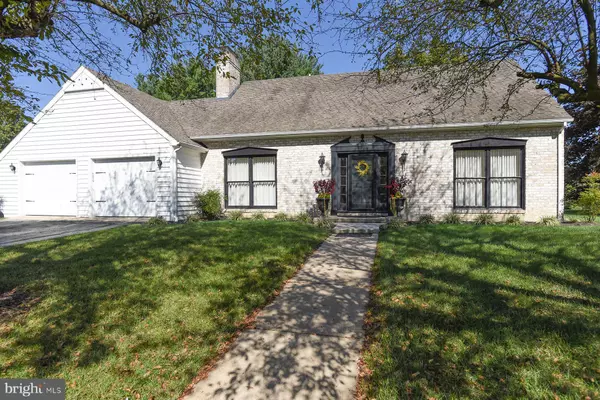$479,900
$479,900
For more information regarding the value of a property, please contact us for a free consultation.
13927 TROPICANA DR Hagerstown, MD 21742
4 Beds
2 Baths
2,339 SqFt
Key Details
Sold Price $479,900
Property Type Single Family Home
Sub Type Detached
Listing Status Sold
Purchase Type For Sale
Square Footage 2,339 sqft
Price per Sqft $205
Subdivision Lurose Estates
MLS Listing ID MDWA2024048
Sold Date 11/15/24
Style Cape Cod
Bedrooms 4
Full Baths 2
HOA Y/N N
Abv Grd Liv Area 2,339
Originating Board BRIGHT
Year Built 1982
Annual Tax Amount $3,143
Tax Year 2024
Lot Size 0.500 Acres
Acres 0.5
Property Description
Welcome to this beautifully remodeled Cape Cod in the highly sought-after Lurose Estates in the North End! This stunning home sits on a spacious half-acre lot and features 4 bedrooms, 2 full bathrooms, and more than 3,600 sq. ft. of living space. With a first-floor primary bedroom and a host of upgrades throughout, this home is a must-see! Step inside to be greeted by a charming two-story foyer with slate flooring that sets the tone for the rest of the home. The spacious living room is highlighted by an elegant brick natural gas fireplace and oversized windows that flood the space with natural light. The renovated gourmet eat-in kitchen offers granite countertops, a breakfast bar, and new appliances that all convey! The enclosed porch provides a serene spot to relax, leading to the back patio and a fenced backyard—perfect for outdoor entertaining. A family room, laundry room and a formal dining room complete the main level. Upstairs, you'll find 3 additional bedrooms and a full bathroom, providing plenty of space. The home also boasts new luxury vinyl plank flooring, updated light fixtures, fresh paint, built-ins, crown molding and central AC for year-round comfort. The expansive basement offers excellent storage and is ready to be finished according to your needs. The oversized two-car garage comes equipped with a heater for added convenience. This property is located in an area with excellent schools and offers easy access to I-81, I-70, restaurants, and shopping. Best of all, there are no HOA fees or city taxes! An American Home Shield home warranty transfers with the sale, providing added peace of mind. Don’t miss this opportunity to make this exceptional home yours!
Location
State MD
County Washington
Zoning A(R)
Rooms
Other Rooms Living Room, Dining Room, Primary Bedroom, Bedroom 2, Bedroom 3, Bedroom 4, Kitchen, Family Room, Basement, Foyer, Sun/Florida Room, Laundry, Full Bath
Basement Full, Interior Access, Other
Main Level Bedrooms 1
Interior
Interior Features Breakfast Area, Built-Ins, Chair Railings, Crown Moldings, Kitchen - Gourmet, Other
Hot Water Electric
Heating Radiant, Baseboard - Electric
Cooling Central A/C
Flooring Luxury Vinyl Plank
Fireplaces Number 1
Fireplaces Type Brick, Gas/Propane
Equipment Refrigerator, Dishwasher, Built-In Microwave, Stove, Washer, Dryer
Fireplace Y
Appliance Refrigerator, Dishwasher, Built-In Microwave, Stove, Washer, Dryer
Heat Source Electric
Laundry Main Floor
Exterior
Exterior Feature Patio(s)
Garage Built In, Garage - Front Entry, Inside Access, Oversized, Other
Garage Spaces 4.0
Fence Rear
Waterfront N
Water Access N
Street Surface Black Top
Accessibility None
Porch Patio(s)
Road Frontage City/County
Attached Garage 2
Total Parking Spaces 4
Garage Y
Building
Lot Description Level
Story 2.5
Foundation Block
Sewer Private Septic Tank
Water Public
Architectural Style Cape Cod
Level or Stories 2.5
Additional Building Above Grade, Below Grade
New Construction N
Schools
Elementary Schools Paramount
Middle Schools Northern
High Schools North Hagerstown
School District Washington County Public Schools
Others
Senior Community No
Tax ID 2227020518
Ownership Fee Simple
SqFt Source Assessor
Security Features Security System
Acceptable Financing Conventional, VA, FHA, Other
Listing Terms Conventional, VA, FHA, Other
Financing Conventional,VA,FHA,Other
Special Listing Condition Standard
Read Less
Want to know what your home might be worth? Contact us for a FREE valuation!

Our team is ready to help you sell your home for the highest possible price ASAP

Bought with NON MEMBER • Non Subscribing Office






