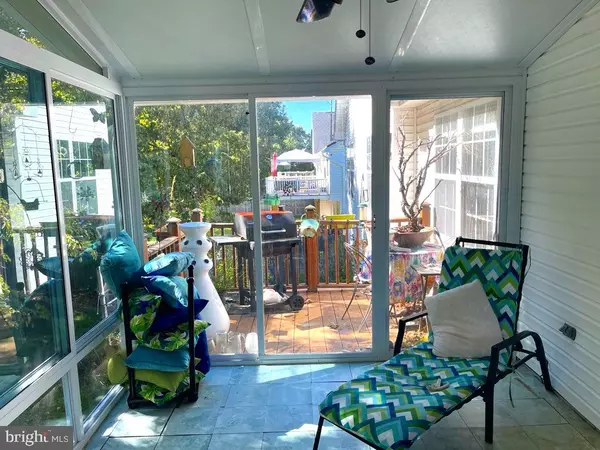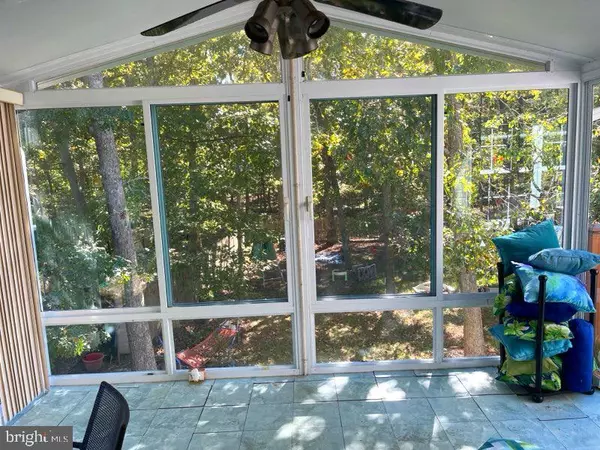$432,000
$432,990
0.2%For more information regarding the value of a property, please contact us for a free consultation.
3201 ELIZABETH IDA DR Clinton, MD 20735
3 Beds
2 Baths
1,916 SqFt
Key Details
Sold Price $432,000
Property Type Single Family Home
Sub Type Detached
Listing Status Sold
Purchase Type For Sale
Square Footage 1,916 sqft
Price per Sqft $225
Subdivision Mary-Catherine Estates
MLS Listing ID MDPG2128552
Sold Date 11/15/24
Style Bi-level,Split Foyer,Split Level
Bedrooms 3
Full Baths 2
HOA Y/N N
Abv Grd Liv Area 1,522
Originating Board BRIGHT
Year Built 1993
Annual Tax Amount $5,830
Tax Year 2024
Lot Size 0.366 Acres
Acres 0.37
Property Description
Did I hear someone say sweat equity? Unique 3-level, split foyer, detached, 2-car garaged home, that faces County Conservation Area (that will never be developed on) with NO HOA awaits! Upon entry, dramatic open floor plan gives pleasing view of cozy, sun-filled living room, and raised dining room leading to eat-in kitchen. Inviting four seasons sunroom with side deck overlooks massive fenced rear yard. Owners suite offers an ensuite full bath with separate tub and shower, and walk in closet. Two additional upstairs bedrooms have access to second full bath with soaking tub. Basement offers family room with fireplace and access to garage. Solar panels are OWNED and convey with property. Unfinished area is already framed for an additional bedroom and roughed for a full bath. Bring your paint brush and flooring ideas and make this one your own today!
Location
State MD
County Prince Georges
Zoning RR
Rooms
Other Rooms Living Room, Dining Room, Kitchen, Den, Sun/Florida Room
Basement Garage Access, Full, Improved, Interior Access, Daylight, Full, Heated, Partially Finished, Rough Bath Plumb, Space For Rooms
Interior
Interior Features Ceiling Fan(s), Floor Plan - Open, Kitchen - Eat-In, Primary Bath(s), Walk-in Closet(s)
Hot Water Electric
Heating Heat Pump(s)
Cooling Central A/C, Ceiling Fan(s)
Flooring Partially Carpeted
Fireplaces Number 1
Fireplaces Type Fireplace - Glass Doors, Mantel(s)
Equipment Dishwasher, Dryer, Exhaust Fan, Refrigerator, Washer
Furnishings No
Fireplace Y
Appliance Dishwasher, Dryer, Exhaust Fan, Refrigerator, Washer
Heat Source Electric
Laundry Basement
Exterior
Exterior Feature Deck(s), Screened, Enclosed
Garage Garage Door Opener, Inside Access
Garage Spaces 6.0
Fence Rear
Utilities Available Electric Available
Waterfront N
Water Access N
View Trees/Woods
Roof Type Asbestos Shingle
Street Surface Paved
Accessibility None
Porch Deck(s), Screened, Enclosed
Road Frontage Public
Attached Garage 2
Total Parking Spaces 6
Garage Y
Building
Story 3
Foundation Brick/Mortar
Sewer Public Sewer
Water Public
Architectural Style Bi-level, Split Foyer, Split Level
Level or Stories 3
Additional Building Above Grade, Below Grade
Structure Type Dry Wall,Vaulted Ceilings
New Construction N
Schools
School District Prince George'S County Public Schools
Others
Pets Allowed Y
Senior Community No
Tax ID 17050295683
Ownership Fee Simple
SqFt Source Assessor
Acceptable Financing FHA, FHA 203(k), Conventional, Cash
Horse Property N
Listing Terms FHA, FHA 203(k), Conventional, Cash
Financing FHA,FHA 203(k),Conventional,Cash
Special Listing Condition Probate Listing
Pets Description No Pet Restrictions
Read Less
Want to know what your home might be worth? Contact us for a FREE valuation!

Our team is ready to help you sell your home for the highest possible price ASAP

Bought with Unrepresented Buyer • Unrepresented Buyer Office






