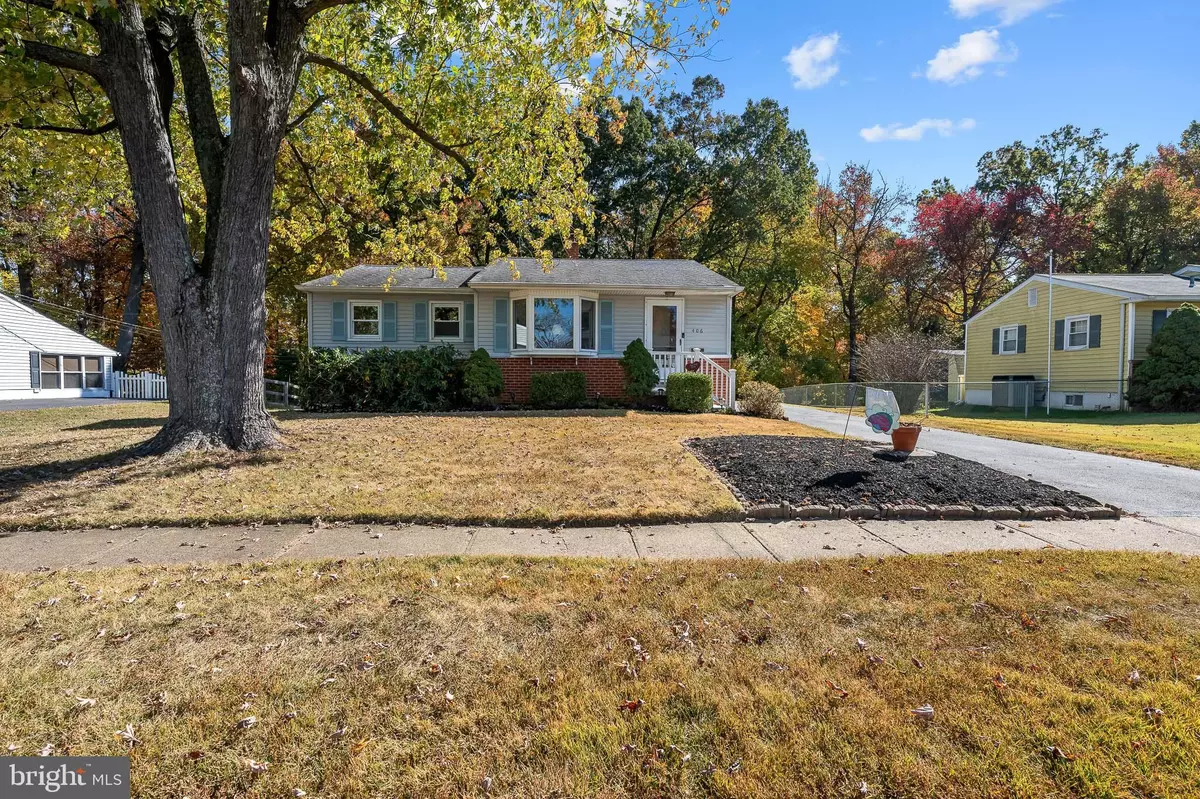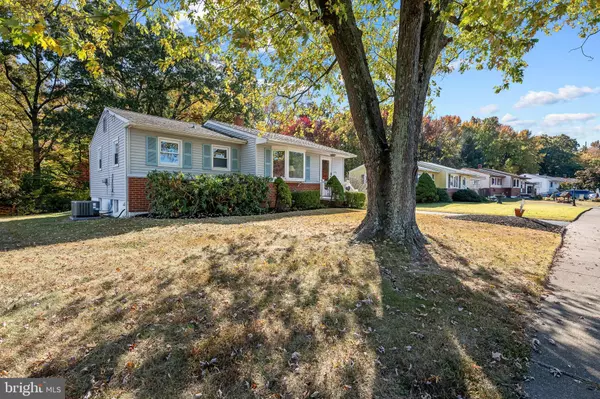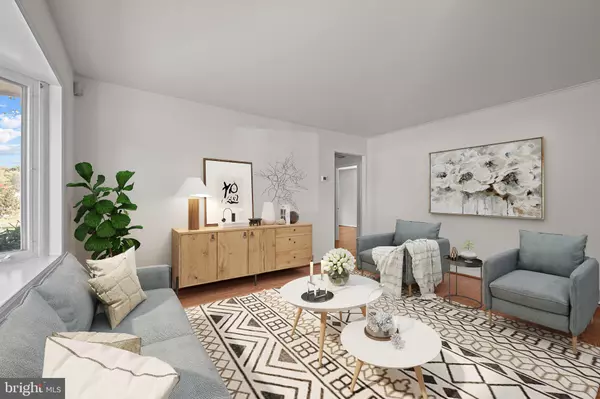$315,000
$315,000
For more information regarding the value of a property, please contact us for a free consultation.
406 TAMARA CIR Newark, DE 19711
3 Beds
1 Bath
1,425 SqFt
Key Details
Sold Price $315,000
Property Type Single Family Home
Sub Type Detached
Listing Status Sold
Purchase Type For Sale
Square Footage 1,425 sqft
Price per Sqft $221
Subdivision Harmony Hills
MLS Listing ID DENC2070396
Sold Date 11/15/24
Style Ranch/Rambler
Bedrooms 3
Full Baths 1
HOA Y/N N
Abv Grd Liv Area 949
Originating Board BRIGHT
Year Built 1960
Annual Tax Amount $1,535
Tax Year 2024
Lot Size 9,583 Sqft
Acres 0.22
Lot Dimensions 72.00 x 125.00
Property Description
Welcome to 406 Tamara Circle, a charming home nestled in the heart of Newark, DE. This delightful 3 bedroom home has been freshly painted and offers newly refinished hardwood floors. Step inside to discover a welcoming atmosphere.
You'll love the peace of mind that comes with a brand-new HVAC system and hot water heater, ensuring comfort and efficiency year-round. The home is situated on a generous lot and provides ample space for outdoor activities and relaxation. One of the standout features is the serene backyard that backs to woods, offering a private oasis where you can unwind and enjoy nature.
This home also offers a finished lower level, ideal for entertaining or creating your personal retreat. Whether you're hosting a gathering or enjoying a quiet evening at home, this property offers the perfect blend of comfort and tranquility. Don’t miss the opportunity to make this charming house your new home sweet home!
Location
State DE
County New Castle
Area Newark/Glasgow (30905)
Zoning NC6.5
Rooms
Other Rooms Living Room, Dining Room, Bedroom 2, Bedroom 3, Kitchen, Family Room, Bedroom 1
Basement Partially Finished, Sump Pump
Main Level Bedrooms 3
Interior
Interior Features Combination Dining/Living, Entry Level Bedroom, Kitchen - Eat-In, Wood Floors
Hot Water Natural Gas
Heating Forced Air
Cooling Central A/C
Flooring Hardwood
Fireplace N
Heat Source Natural Gas
Laundry Basement
Exterior
Garage Spaces 2.0
Utilities Available Cable TV Available
Waterfront N
Water Access N
Roof Type Shingle
Accessibility None
Total Parking Spaces 2
Garage N
Building
Lot Description Backs to Trees, Front Yard, Rear Yard
Story 1
Foundation Block
Sewer Public Sewer
Water Public
Architectural Style Ranch/Rambler
Level or Stories 1
Additional Building Above Grade, Below Grade
New Construction N
Schools
School District Christina
Others
Senior Community No
Tax ID 09-017.20-054
Ownership Fee Simple
SqFt Source Assessor
Special Listing Condition Standard
Read Less
Want to know what your home might be worth? Contact us for a FREE valuation!

Our team is ready to help you sell your home for the highest possible price ASAP

Bought with Kenneth W DiAmbrosio • Patterson-Schwartz-Hockessin






