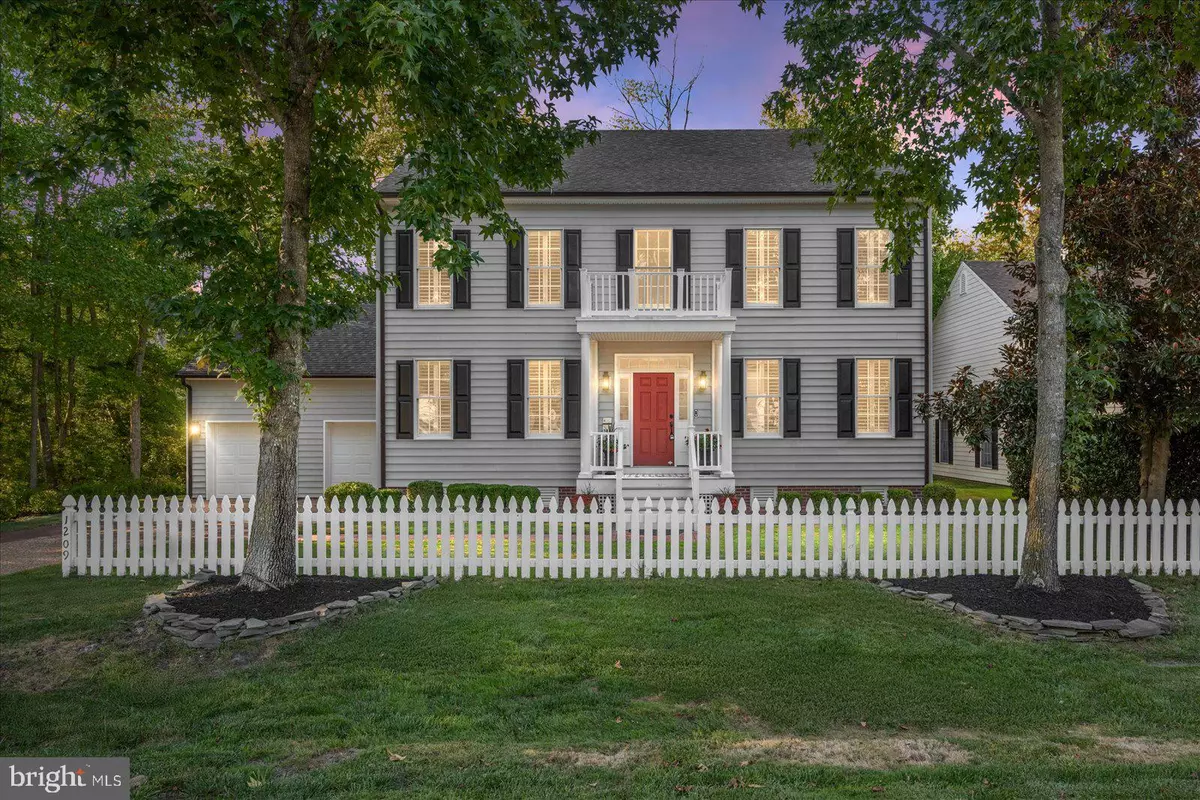$692,000
$725,000
4.6%For more information regarding the value of a property, please contact us for a free consultation.
1209 CARROLLTON LN Ocean Pines, MD 21811
5 Beds
4 Baths
3,764 SqFt
Key Details
Sold Price $692,000
Property Type Single Family Home
Sub Type Detached
Listing Status Sold
Purchase Type For Sale
Square Footage 3,764 sqft
Price per Sqft $183
Subdivision Ocean Pines - Colonial Village
MLS Listing ID MDWO2023570
Sold Date 11/08/24
Style Colonial,Craftsman
Bedrooms 5
Full Baths 3
Half Baths 1
HOA Fees $79/ann
HOA Y/N Y
Abv Grd Liv Area 3,764
Originating Board BRIGHT
Year Built 2003
Annual Tax Amount $3,412
Tax Year 2018
Lot Size 10,800 Sqft
Acres 0.25
Property Description
Welcome to 1209 Carrollton Ln, a beautiful and meticulously maintained 5-bedroom, 3.5-bath retreat located in the heart of the coveted Ocean Pines community . This spacious residence offers a versatile layout with two Primary suites—one on each floor—both featuring large full-size baths, making it ideal for multigenerational living or hosting guests. The main level boasts gorgeous hardwood floors throughout, leading into an expansive living room filled with natural light and a cozy gas fireplace. Adjacent is a formal dining room, perfect for hosting dinners or gatherings. The kitchen is a chef’s dream, equipped with stainless steel appliances, granite countertops, and ample cabinetry, creating a perfect space for preparing meals and enjoying casual dining. Just off the kitchen is a cozy breakfast nook overlooking the private, lushly landscaped backyard, making it the perfect spot to start your day. Upstairs, you’ll find additional spacious bedrooms, ideal for family or office space, along with a secondary laundry station for added convenience. The home also features a large, partially floored 39 x 33-foot walk-up attic, offering abundant storage or the potential for future expansion. The outdoor living space is equally impressive, with a screened-in porch and an expansive patio, ideal for relaxing or entertaining, as well as a fully irrigated yard for easy maintenance. The attached two-car garage provides additional storage and convenience. Located just a short stroll from the Ocean Pines Yacht Club and marina, as well as two of the community's five swimming pools, this home embodies the ultimate coastal lifestyle. Ocean Pines is renowned for its extensive amenities, including a championship golf course designed by Robert Trent Jones Sr., a premier racquet sports complex, and a private beachfront restaurant in nearby Ocean City. Whether you’re enjoying the tranquility of your own courtyard or taking advantage of the community's vibrant social scene, there’s always something to do. Ocean Pines is just 3.5 miles by water or an 8-mile drive to Ocean City, known for its beautiful beaches, world-class dining, and entertainment options, making this the perfect home for year-round living or a peaceful vacation retreat. Lifestyle of luxury, comfort, and convenience in one of Maryland’s finest resort and residential communities awaits!
Location
State MD
County Worcester
Area Worcester Ocean Pines
Zoning B-2
Rooms
Other Rooms Dining Room, Primary Bedroom, Bedroom 2, Bedroom 3, Bedroom 4, Kitchen, Family Room, Foyer, Laundry, Primary Bathroom, Full Bath, Half Bath, Screened Porch
Main Level Bedrooms 1
Interior
Interior Features Attic, Bathroom - Tub Shower, Bathroom - Walk-In Shower, Breakfast Area, Carpet, Ceiling Fan(s), Central Vacuum, Entry Level Bedroom, Family Room Off Kitchen, Floor Plan - Open, Formal/Separate Dining Room, Kitchen - Country, Kitchen - Eat-In, Kitchen - Gourmet, Kitchen - Island, Pantry, Primary Bath(s), Recessed Lighting, Upgraded Countertops, Walk-in Closet(s), Window Treatments, Wood Floors
Hot Water Natural Gas
Heating Forced Air, Zoned, Programmable Thermostat
Cooling Central A/C, Ceiling Fan(s), Zoned, Programmable Thermostat
Flooring Hardwood, Carpet, Ceramic Tile
Fireplaces Number 1
Fireplaces Type Gas/Propane
Equipment Built-In Microwave, Dishwasher, Disposal, Dryer, Exhaust Fan, Oven - Self Cleaning, Oven/Range - Gas, Refrigerator, Stainless Steel Appliances, Washer, Water Heater - Tankless
Furnishings Yes
Fireplace Y
Window Features Screens
Appliance Built-In Microwave, Dishwasher, Disposal, Dryer, Exhaust Fan, Oven - Self Cleaning, Oven/Range - Gas, Refrigerator, Stainless Steel Appliances, Washer, Water Heater - Tankless
Heat Source Natural Gas
Laundry Main Floor, Upper Floor
Exterior
Exterior Feature Porch(es), Screened, Deck(s)
Garage Garage - Front Entry, Garage Door Opener
Garage Spaces 2.0
Utilities Available Under Ground
Amenities Available Basketball Courts, Beach, Beach Club, Boat Dock/Slip, Boat Ramp, Common Grounds, Community Center, Gift Shop, Golf Course Membership Available, Jog/Walk Path, Lake, Library, Marina/Marina Club, Meeting Room, Non-Lake Recreational Area, Picnic Area, Pier/Dock, Pool - Indoor, Pool - Outdoor, Pool Mem Avail, Swimming Pool, Tennis Courts, Tot Lots/Playground, Water/Lake Privileges
Waterfront N
Water Access Y
Water Access Desc Boat - Powered,Canoe/Kayak,Personal Watercraft (PWC),Sail,Waterski/Wakeboard
View Garden/Lawn
Roof Type Shingle,Asphalt
Accessibility None
Porch Porch(es), Screened, Deck(s)
Attached Garage 2
Total Parking Spaces 2
Garage Y
Building
Story 2
Foundation Crawl Space
Sewer Public Sewer
Water Public
Architectural Style Colonial, Craftsman
Level or Stories 2
Additional Building Above Grade, Below Grade
Structure Type 9'+ Ceilings
New Construction N
Schools
Elementary Schools Showell
Middle Schools Stephen Decatur
High Schools Stephen Decatur
School District Worcester County Public Schools
Others
HOA Fee Include Common Area Maintenance,Management,Road Maintenance,Snow Removal
Senior Community No
Tax ID 03-139735
Ownership Fee Simple
SqFt Source Estimated
Special Listing Condition Standard
Read Less
Want to know what your home might be worth? Contact us for a FREE valuation!

Our team is ready to help you sell your home for the highest possible price ASAP

Bought with Jacob Bryan Townsend • Coldwell Banker Realty






