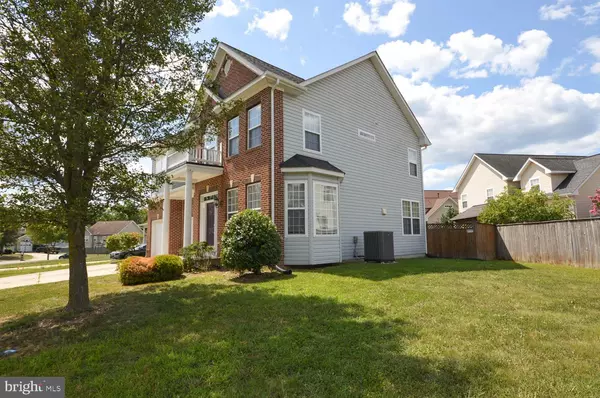$580,000
$577,900
0.4%For more information regarding the value of a property, please contact us for a free consultation.
2775 WRANGLER CT Waldorf, MD 20603
4 Beds
4 Baths
3,587 SqFt
Key Details
Sold Price $580,000
Property Type Single Family Home
Sub Type Detached
Listing Status Sold
Purchase Type For Sale
Square Footage 3,587 sqft
Price per Sqft $161
Subdivision Sun Valley
MLS Listing ID MDCH2034536
Sold Date 11/14/24
Style Colonial
Bedrooms 4
Full Baths 3
Half Baths 1
HOA Fees $35/mo
HOA Y/N Y
Abv Grd Liv Area 2,642
Originating Board BRIGHT
Year Built 2006
Annual Tax Amount $6,108
Tax Year 2024
Lot Size 7,741 Sqft
Acres 0.18
Property Description
Welcome to this beautifully updated home on Wrangler Court, offering the perfect blend of modern updates and timeless charm. As you step inside, you'll be greeted by gleaming hardwood floors that flow throughout the main level, setting a warm and inviting tone. The entire house has been freshly painted, and new carpet has been installed, providing a fresh, move-in-ready feel.
The kitchen is equipped with a brand-new dishwasher and fridge, perfect for daily convenience. Recent updates to the roof, HVAC system, and water heater ensure peace of mind for years to come.
Upstairs, you'll find a cozy hallway nook with a picturesque window, perfect for relaxing with a book or enjoying the natural light that fills the home. The upper-level laundry room adds practicality and ease to your daily routine.
The fully finished basement features a built-in bar, ideal for entertaining, along with a fireplace for cozy nights. There’s plenty of storage throughout the home, including the two-car garage, giving you all the space you need to stay organized.
Outside, the leveled backyard offers endless potential for outdoor enjoyment.
Don’t miss your chance to make this fantastic home yours!
Location
State MD
County Charles
Zoning RM
Rooms
Basement Full, Heated, Rear Entrance, Partially Finished, Sump Pump, Walkout Stairs
Interior
Interior Features Bar, Carpet, Ceiling Fan(s), Family Room Off Kitchen, Floor Plan - Traditional, Kitchen - Eat-In, Kitchen - Island, Pantry, Recessed Lighting, Bathroom - Soaking Tub, Walk-in Closet(s), Wood Floors
Hot Water Natural Gas
Heating Heat Pump(s)
Cooling Ceiling Fan(s), Central A/C
Flooring Carpet, Hardwood
Fireplaces Number 1
Fireplaces Type Gas/Propane
Equipment Built-In Microwave, Dishwasher, Disposal, Dryer, Icemaker, Oven - Double, Oven/Range - Gas, Refrigerator, Washer
Furnishings No
Fireplace Y
Appliance Built-In Microwave, Dishwasher, Disposal, Dryer, Icemaker, Oven - Double, Oven/Range - Gas, Refrigerator, Washer
Heat Source Electric
Laundry Has Laundry, Upper Floor
Exterior
Garage Garage - Front Entry, Garage Door Opener
Garage Spaces 4.0
Fence Rear, Wood
Waterfront N
Water Access N
Roof Type Shingle
Accessibility None
Attached Garage 2
Total Parking Spaces 4
Garage Y
Building
Story 3
Foundation Permanent
Sewer Public Sewer
Water Public
Architectural Style Colonial
Level or Stories 3
Additional Building Above Grade, Below Grade
Structure Type Dry Wall
New Construction N
Schools
School District Charles County Public Schools
Others
Pets Allowed Y
Senior Community No
Tax ID 0906310435
Ownership Fee Simple
SqFt Source Assessor
Security Features Smoke Detector
Acceptable Financing Cash, Conventional, FHA, VA
Horse Property N
Listing Terms Cash, Conventional, FHA, VA
Financing Cash,Conventional,FHA,VA
Special Listing Condition Standard
Pets Description Breed Restrictions
Read Less
Want to know what your home might be worth? Contact us for a FREE valuation!

Our team is ready to help you sell your home for the highest possible price ASAP

Bought with Taresha Jacqueline Tate • EXP Realty, LLC






