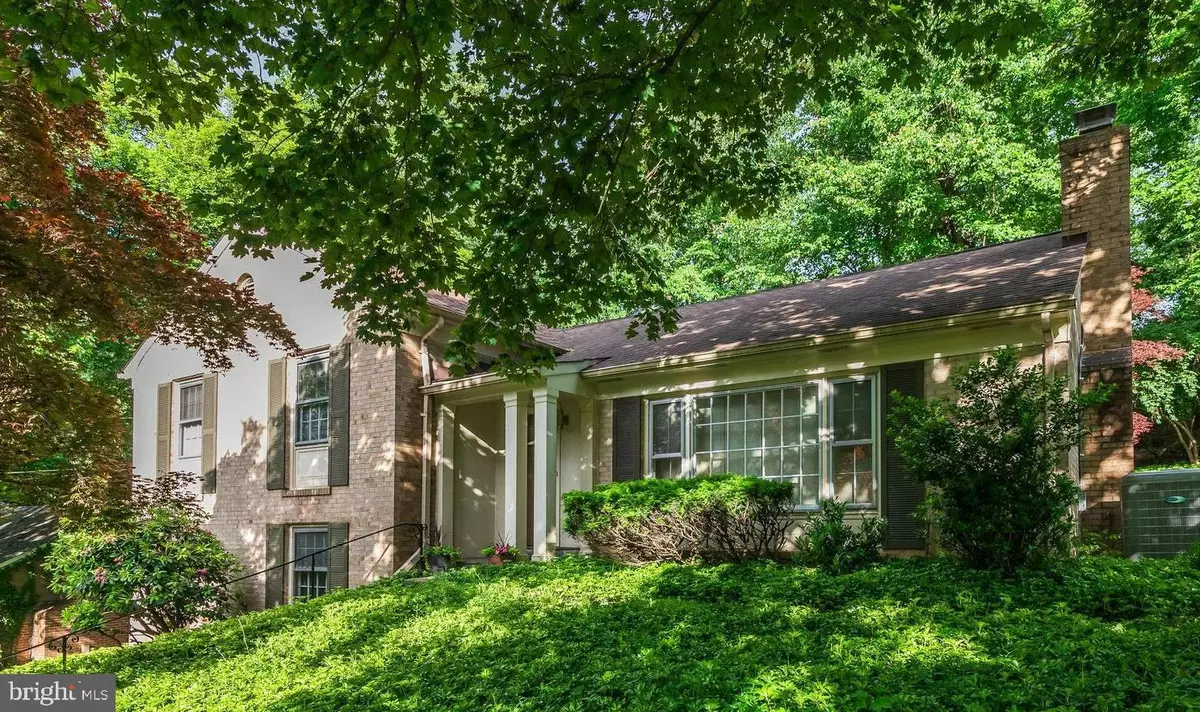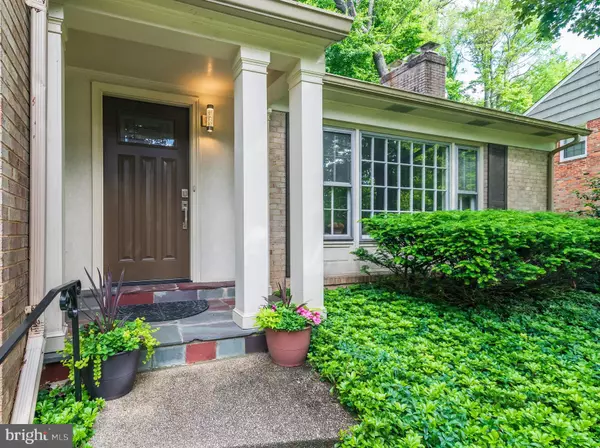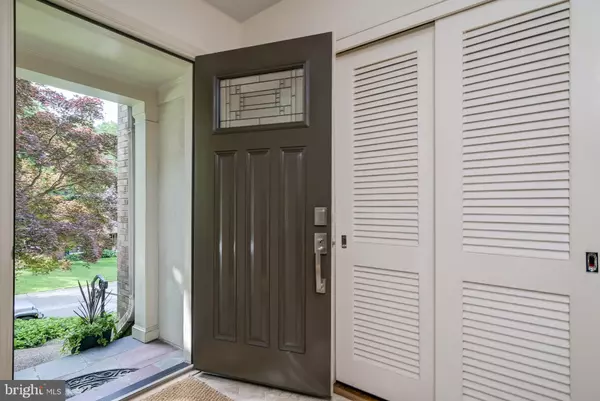$1,135,000
$1,100,000
3.2%For more information regarding the value of a property, please contact us for a free consultation.
3408 GLENMOOR DR Chevy Chase, MD 20815
4 Beds
3 Baths
2,489 SqFt
Key Details
Sold Price $1,135,000
Property Type Single Family Home
Sub Type Detached
Listing Status Sold
Purchase Type For Sale
Square Footage 2,489 sqft
Price per Sqft $456
Subdivision Chevy Chase
MLS Listing ID MDMC2132758
Sold Date 11/07/24
Style Contemporary,Split Level
Bedrooms 4
Full Baths 3
HOA Y/N N
Abv Grd Liv Area 2,489
Originating Board BRIGHT
Year Built 1957
Annual Tax Amount $9,700
Tax Year 2024
Lot Size 0.268 Acres
Acres 0.27
Property Description
This is the one you’ve been waiting for! Updated and move-in ready, this well maintained Mid-century modern split level home is located within walking distance to Rock Creek Park and Woodend conservatory and offers membership access to North Chevy Chase pool and tennis! Easy access to NIH, downtown DC or the beltway and only five minutes from your choice of Grosvenor, Forest Glen, Bethesda or Medical Center metro stations yet nestled in a private community with no through roads! From the moment you enter you’ll see an updated kitchen with beautiful quartz countertops, stainless steel appliances including a gas cooktop, custom cabinetry with glass fronts and under cabinet lighting, pull out pot storage and soft close drawers. The sunroom off the kitchen includes a wall of windows across the entire back of the house overlooking a wooded private back yard with a stone walled slate patio with a custom built waterfall feature! The sunroom features an atrium window and ceiling with a modern design wall entertainment center with custom storage next to a corresponding built-in desk and bookcase. The adjacent yet separate dining room is conveniently accessed via an open walkway from both the sunroom and kitchen to the living room with gas fireplace and windows overlooking a serene treed front yard. Go up a few steps to find three bedrooms and two full baths, both with updated Toto toilets . The totally renovated master en suite bath includes a basin sink, floor to ceiling tiled shower with bench, and oversized frameless glass door. The mid lower level boasts a private entry office space or fourth bedroom, laundry with direct garage access, and a third full bath! Finally a few steps down you will find a finished lower level with a second fireplace, recessed lighting and new carpeting which can serve as a family room or second living area. And don’t forget the storage room and additional workbench area too! This home has it all with over 3300 finished sf and is ready for you to move right in!
Location
State MD
County Montgomery
Zoning R90
Rooms
Basement Daylight, Full
Interior
Interior Features Breakfast Area, Built-Ins, Floor Plan - Open, Formal/Separate Dining Room, Kitchen - Table Space, Recessed Lighting, Upgraded Countertops, Window Treatments, Wood Floors
Hot Water Natural Gas
Heating Central
Cooling Central A/C
Fireplaces Number 2
Fireplaces Type Brick, Gas/Propane, Wood
Equipment Built-In Microwave, Dishwasher, Disposal, Dryer, Exhaust Fan, ENERGY STAR Refrigerator, Oven/Range - Gas, Refrigerator, Range Hood, Washer
Fireplace Y
Appliance Built-In Microwave, Dishwasher, Disposal, Dryer, Exhaust Fan, ENERGY STAR Refrigerator, Oven/Range - Gas, Refrigerator, Range Hood, Washer
Heat Source Natural Gas
Laundry Lower Floor
Exterior
Garage Additional Storage Area
Garage Spaces 5.0
Waterfront N
Water Access N
View Trees/Woods
Roof Type Architectural Shingle
Accessibility None
Attached Garage 1
Total Parking Spaces 5
Garage Y
Building
Lot Description Backs to Trees, Landscaping, Private
Story 4
Foundation Block
Sewer Public Sewer
Water Public
Architectural Style Contemporary, Split Level
Level or Stories 4
Additional Building Above Grade, Below Grade
New Construction N
Schools
Elementary Schools Rosemary Hills
Middle Schools Westland
High Schools Bethesda-Chevy Chase
School District Montgomery County Public Schools
Others
Senior Community No
Tax ID 160700425934
Ownership Fee Simple
SqFt Source Assessor
Special Listing Condition Standard
Read Less
Want to know what your home might be worth? Contact us for a FREE valuation!

Our team is ready to help you sell your home for the highest possible price ASAP

Bought with Daryl Judy • Washington Fine Properties ,LLC






