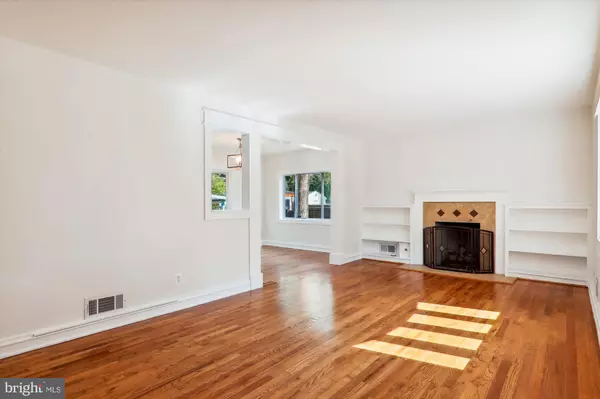$492,000
$499,000
1.4%For more information regarding the value of a property, please contact us for a free consultation.
1510 DELMONT LN Takoma Park, MD 20912
4 Beds
3 Baths
1,696 SqFt
Key Details
Sold Price $492,000
Property Type Single Family Home
Sub Type Detached
Listing Status Sold
Purchase Type For Sale
Square Footage 1,696 sqft
Price per Sqft $290
Subdivision Carole Highlands
MLS Listing ID MDPG2123988
Sold Date 11/01/24
Style Colonial
Bedrooms 4
Full Baths 2
Half Baths 1
HOA Y/N N
Abv Grd Liv Area 1,196
Originating Board BRIGHT
Year Built 1947
Annual Tax Amount $3,720
Tax Year 2024
Lot Size 6,148 Sqft
Acres 0.14
Property Description
Charming, Sun-filled Brick Colonial on quiet street in Takoma Park. Move-in condition with many recent upgrades - All New Kitchen with white Shaker cabinets, stainless steel appliances, granite counters, and wood floor, newly refinished oak floors, fresh paint throughout, many new light fixtures. Other recent improvements include a remodeled 2nd floor bathroom, spacious deck, sliding glass door, and replacement windows. The original side porch was enclosed by a previous owner and features a convenient mud room with vintage sink, pantry storage, and a half bath. The living room focal point is the cozy gas fireplace flanked by custom built-ins. Upstairs you'll find 3 bedrooms and a recently remodeled bath. The finished basement can serve as a 4th bedroom (there is an egress window), family room, or in-law suite. The lower level boasts luxury vinyl plank floors, a kitchenette with mini-fridge, microwave, and sink, a full bath with claw-foot tub and rain shower. The laundry/utility room has built-in shelving for extra storage. From the dining room, exit through a sliding glass door to the roomy deck. The fully fenced backyard is further enhanced with a flagstone patio, firepit, and storage shed. This home will sell quickly - so schedule your tour now!
Location
State MD
County Prince Georges
Zoning RSF65
Rooms
Other Rooms Living Room, Dining Room, Primary Bedroom, Bedroom 2, Bedroom 3, Bedroom 4, Kitchen, Laundry, Mud Room, Utility Room, Bathroom 1, Bathroom 2, Half Bath
Basement Fully Finished, Heated, Interior Access, Windows
Interior
Interior Features Built-Ins, Ceiling Fan(s), Efficiency, Floor Plan - Open, Dining Area, Kitchen - Galley, Kitchenette, Recessed Lighting, Upgraded Countertops, Wet/Dry Bar, Wood Floors
Hot Water Natural Gas
Cooling Central A/C
Flooring Hardwood, Luxury Vinyl Plank
Fireplaces Number 1
Fireplaces Type Gas/Propane, Screen
Equipment Built-In Microwave, Dishwasher, Disposal, Dryer, Dryer - Front Loading, Exhaust Fan, Icemaker, Microwave, Refrigerator, Stainless Steel Appliances, Oven/Range - Gas, Washer, Washer - Front Loading, Washer/Dryer Stacked, Water Heater
Fireplace Y
Window Features Double Hung,Bay/Bow,Double Pane,Replacement,Screens
Appliance Built-In Microwave, Dishwasher, Disposal, Dryer, Dryer - Front Loading, Exhaust Fan, Icemaker, Microwave, Refrigerator, Stainless Steel Appliances, Oven/Range - Gas, Washer, Washer - Front Loading, Washer/Dryer Stacked, Water Heater
Heat Source Natural Gas
Exterior
Exterior Feature Deck(s), Patio(s), Porch(es)
Waterfront N
Water Access N
Roof Type Architectural Shingle
Accessibility None
Porch Deck(s), Patio(s), Porch(es)
Garage N
Building
Story 3
Foundation Block
Sewer Public Sewer
Water Public
Architectural Style Colonial
Level or Stories 3
Additional Building Above Grade, Below Grade
New Construction N
Schools
School District Prince George'S County Public Schools
Others
Senior Community No
Tax ID 17171926856
Ownership Fee Simple
SqFt Source Assessor
Special Listing Condition Standard
Read Less
Want to know what your home might be worth? Contact us for a FREE valuation!

Our team is ready to help you sell your home for the highest possible price ASAP

Bought with Katherine L Bocock • Compass






