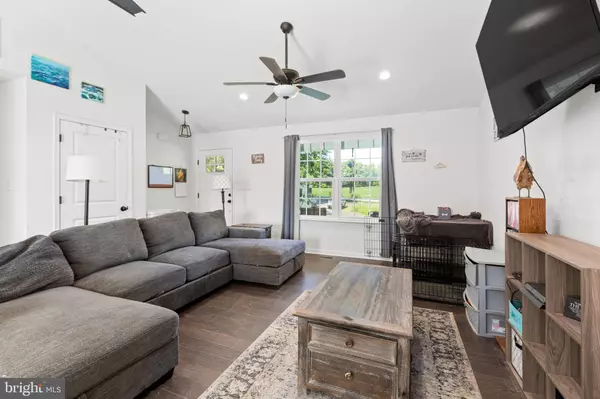$350,000
$350,000
For more information regarding the value of a property, please contact us for a free consultation.
6108 ZACHARY TAYLOR HIGHWAY Mineral, VA 23117
3 Beds
2 Baths
1,300 SqFt
Key Details
Sold Price $350,000
Property Type Single Family Home
Sub Type Detached
Listing Status Sold
Purchase Type For Sale
Square Footage 1,300 sqft
Price per Sqft $269
Subdivision Belmont
MLS Listing ID VASP2027664
Sold Date 10/31/24
Style Ranch/Rambler
Bedrooms 3
Full Baths 2
HOA Y/N N
Abv Grd Liv Area 1,300
Originating Board BRIGHT
Year Built 2021
Annual Tax Amount $1,611
Tax Year 2022
Lot Size 1.110 Acres
Acres 1.11
Property Description
Welcome to 6108 Zachary Taylor Highway. Built in 2021, this home offers upgraded finishing's in it's interior to include beautiful white kitchen cabinets, black iron hardware, tile backsplash, stainless steel appliances, water softener system, recessed lighting and vaulted ceilings throughout, and a gorgeous primary bath with it's own vintage clawfoot tub and separate glass/ceramic tile shower and barn door! The exterior has also had over $20,000 worth of upgrades , Deck, Fence, Vinyl Shed, Red Barn Style Chicken Coop, and a 50AMP charging station. Situated on 1.11 Acres there is plenty of room to park your RV, vehicles, or even Lake play toys! This 3 Bedroom 2 Bath Rambler offers convenient one level living where your farm animals are welcome. Choose to relax, star gaze, and unwind on either your spacious front porch or private deck around back. Located minutes to popular Lake Anna , The Cove, and Tim's Rivershore you will not be disappointed! Schedule your tour today!
Location
State VA
County Spotsylvania
Zoning RR
Rooms
Other Rooms Primary Bedroom, Bedroom 2, Bedroom 3, Kitchen, Family Room, Bathroom 2, Primary Bathroom
Main Level Bedrooms 3
Interior
Interior Features Bathroom - Stall Shower, Carpet, Combination Kitchen/Dining, Entry Level Bedroom, Family Room Off Kitchen, Floor Plan - Open, Primary Bath(s), Recessed Lighting, Ceiling Fan(s), Wood Floors
Hot Water Electric
Heating Central, Heat Pump(s)
Cooling Central A/C
Flooring Hardwood, Carpet
Equipment Built-In Microwave, Dishwasher, Oven/Range - Electric, Stove, Refrigerator, Icemaker, Washer, Dryer
Furnishings No
Fireplace N
Appliance Built-In Microwave, Dishwasher, Oven/Range - Electric, Stove, Refrigerator, Icemaker, Washer, Dryer
Heat Source Electric
Laundry Has Laundry, Main Floor, Washer In Unit, Dryer In Unit
Exterior
Exterior Feature Deck(s), Porch(es)
Garage Spaces 4.0
Fence Privacy, Rear
Utilities Available Electric Available
Waterfront N
Water Access N
Roof Type Composite
Accessibility None
Porch Deck(s), Porch(es)
Total Parking Spaces 4
Garage N
Building
Lot Description Cleared, Front Yard, Rear Yard, SideYard(s), Rural
Story 1
Foundation Concrete Perimeter, Crawl Space, Permanent
Sewer Septic = # of BR, Private Septic Tank
Water Private, Well
Architectural Style Ranch/Rambler
Level or Stories 1
Additional Building Above Grade
Structure Type Vaulted Ceilings
New Construction N
Schools
Elementary Schools Livingston
Middle Schools Post Oak
High Schools Spotsylvania
School District Spotsylvania County Public Schools
Others
Senior Community No
Tax ID 67B1-71R
Ownership Fee Simple
SqFt Source Estimated
Special Listing Condition Standard
Read Less
Want to know what your home might be worth? Contact us for a FREE valuation!

Our team is ready to help you sell your home for the highest possible price ASAP

Bought with Pam R Jenkins • CENTURY 21 New Millennium






